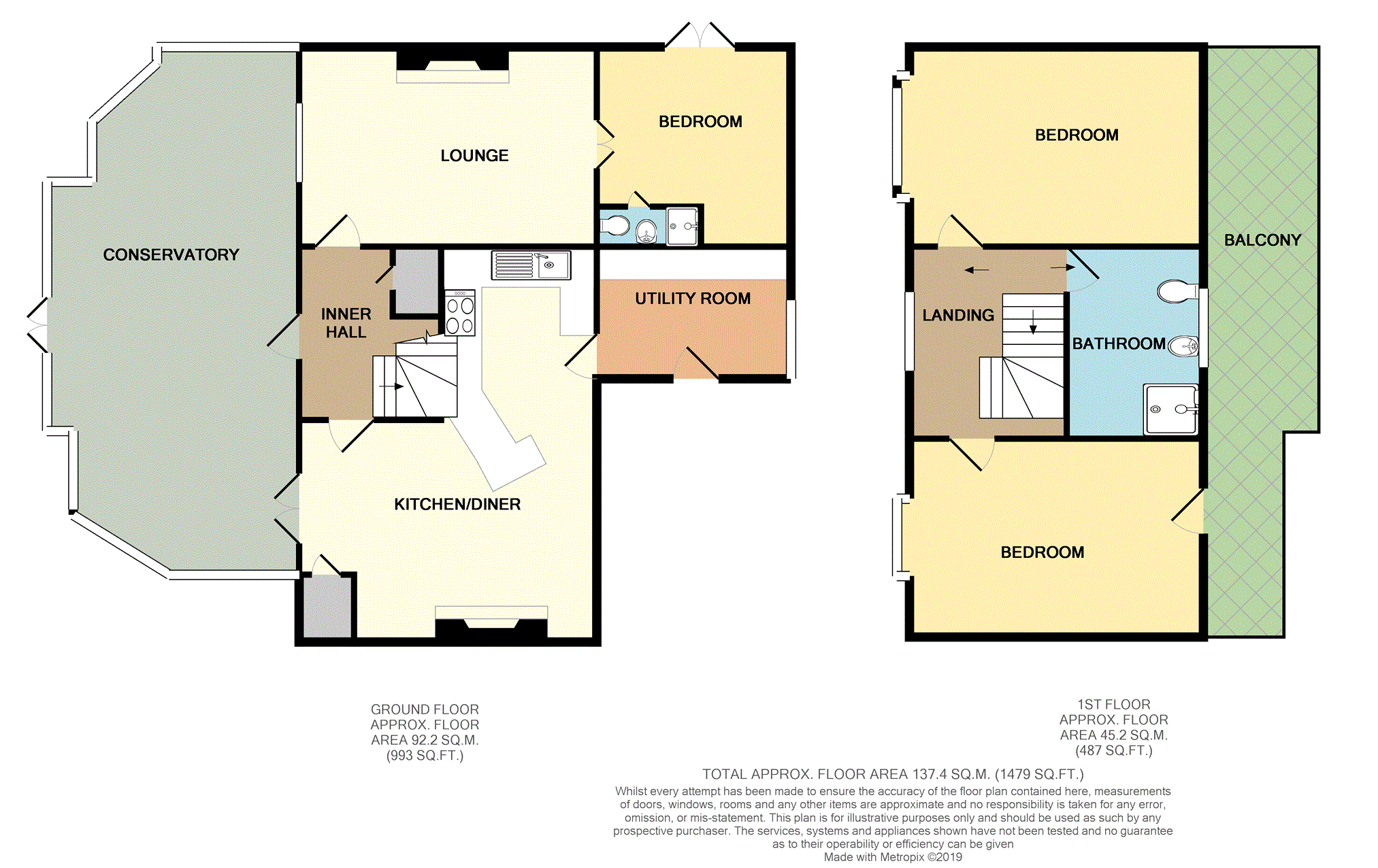Detached house for sale in Colwyn Bay LL29, 3 Bedroom
Quick Summary
- Property Type:
- Detached house
- Status:
- For sale
- Price
- £ 275,000
- Beds:
- 3
- Baths:
- 1
- Recepts:
- 1
- County
- Conwy
- Town
- Colwyn Bay
- Outcode
- LL29
- Location
- Bwlch Y Gwynt Road, Colwyn Bay LL29
- Marketed By:
- Purplebricks, Head Office
- Posted
- 2024-04-30
- LL29 Rating:
- More Info?
- Please contact Purplebricks, Head Office on 024 7511 8874 or Request Details
Property Description
Offered for sale this fantastic opportunity to acquire this unique detached property set in an enviable position enjoying breathtaking countryside views in this sought after location. Offering a rural feel yet within close proximity to schools, shops and transport links, this stunning property offers the best of both worlds. Full of charm and character with many original features, and offering deceptively spacious accommodation, this beautiful property would suit an array of buyers and really is a must see.
In brief, the accommodation affords: Utility room, kitchen/diner, conservatory, inner hall, lounge, bedroom and en-suite shower room to the ground floor with a further two bedrooms and bathroom to the first floor with a balcony ideal to sit and enjoy the far reaching views. Externally the property benefits from off road parking as well as good size gardens to front and side.
Early viewing is essential to appreciate everything that this property has to offer.
Utility Room
8'3" x 4'9"
Upvc door leading in, fitted with base units with worktops over, space for fridge/freezer, plumbing for washing machine, spotlights to ceiling, double glazed window to side aspect.
Kitchen/Diner
19'11" x 15'9" max
Kitchen Area
Fitted with a range of wall and base units with complimentary work surfaces over, single drainer sink with mixer tap, space for cooker, part tiled walls.
Dining Area
Stratford N1910 coal burning stove with brick built surround, tiled back and wooden mantle, television point, telephone point, radiator, built in cupboard storage.
Conservatory
25'6" x 11'8" max
Double glazed windows to side, front and rear aspects enjoying far reaching countryside views, upvc door to side accessing gardens, tiled flooring.
Inner Hall
Understairs storage, stairs to first floor.
Lounge
14'9" x 10'4"
Double glazed window to side aspect into conservatory, log burner with tiled hearth, television point, double doors through to ground floor bedroom.
Bedroom One
10'5" x 8'4"
Double doors to rear accessing further seating area, door through to en-suite shower room.
En-Suite Shower Room
7'7" x 2'6"
Three piece suite comprising low level flush w.C, wash handbasin and shower enclosure, heated towel rail, extractor fan, tiled walls, tiled flooring, spotlights to ceiling.
Landing
Double glazed window to side aspect enjoying countryside views, loft access.
Bedroom Two
14'9" x 10'4"
Double glazed window to side and rear aspect enjoying far reaching countryside views, door on to balcony area.
Bedroom Three
14'9" x 10'4"
Double glazed window to side and rear aspect enjoying far reaching countryside views.
Bathroom
7'7" x 7'1"
Three piece suite comprising low level flush w.C, wash handbasin and walk in shower enclosure, exctractor fan, cupboard housing water tank, tiled flooring, tiled walls, double glazed window to side aspect.
Outside
Front
Patio area ideal for seating.
Side
Ample off road parking to one side, garden mainly laid to lawn to the other with space for summer house and barbeque area to the far end, ideal to sit and take in the breathtaking countryside views, with walled and hedged boundaries.
Property Location
Marketed by Purplebricks, Head Office
Disclaimer Property descriptions and related information displayed on this page are marketing materials provided by Purplebricks, Head Office. estateagents365.uk does not warrant or accept any responsibility for the accuracy or completeness of the property descriptions or related information provided here and they do not constitute property particulars. Please contact Purplebricks, Head Office for full details and further information.


