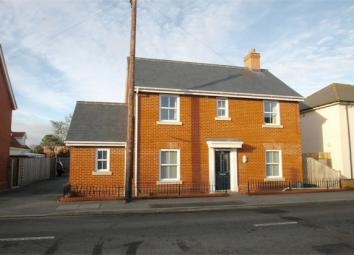Detached house for sale in Colchester CO4, 4 Bedroom
Quick Summary
- Property Type:
- Detached house
- Status:
- For sale
- Price
- £ 345,000
- Beds:
- 4
- County
- Essex
- Town
- Colchester
- Outcode
- CO4
- Location
- Nayland Rd, Colchester, Colchester, Essex CO4
- Marketed By:
- David Martin
- Posted
- 2024-04-01
- CO4 Rating:
- More Info?
- Please contact David Martin on 01206 684080 or Request Details
Property Description
Guide price £345 000 to £355 000 This detached family home is situated conveniently for Colchester North Station and A12 road links along with being within walking distance of Myland county primary school. The property was constructed in 2013 by local builders Reason homes and features en suite to master bedroom, ground floor cloakroom, utility and attached garage.
Entrance Hall
With polished wood style flooring, telephone pt access onto
Access
Access to the property is gained via an obscure double glazed entrance door onto
Dining Room
Measures 3.72m x 2.74m (12' 2" x 9' ) With double glazed window to the front aspect, radiator, telephone pt.
Kitchen
Measures 4.68m x 2.69m (15' 4" x 8' 10") With double glazed window to the rear aspect. A stainless steel sink unit extending to a range of fitted base units extending to work surfacing over with tiled splash backs and matching eye level storage units above. Integrated fridge/freezer, inset hob oven and extractor hood. Access onto
Utility Room
Measures 2.00m x 1.76m (6' 7" x 5' 9")with double glazed window to rear and double glazed door onto the rear garden
Ground floor cloakroom
Measures 2.00m x 0.87m (6' 7" x 2' 10") With double glazed window to the rear aspect. Suite comprises low level WC. Wash hand basin, splash back tiling to walls
Lounge
Measures 3.47m x 5.53m (11' 5" x 18' 2") With double glazed window to the front aspect and double glazed French doors onto the rear garden, radiator
Bedroom One
Measures 4.33m x 3.51m (14' 2" x 11' 6") With double glazed window to the front aspect, radiator, a comprehensive range of built in wardrobes/storage cupboards. TV pt, telephone pt access onto
En Suite
Measures 1.82m x 1.60m (6' x 5' 3") with obscure double glazed window to the front aspect. Suite comprises, low level WC, tiled shower cubical, wash hand basin, extractor fan
Bedroom Two
Measures 3.38m x 2.77m (11' 1" x 9' 1") with double glazed window to the front aspect, TV pt, telephone pt, access to loft space
Bedroom Three
Measures 2.77m x 2.05m (9' 1" x 6' 9")With double glazed window to the rear aspect, radiator
Study
Measures 2.73m x 2.00m (8' 11" x 6' 7") With double glazed window to the rear aspect, radiator
Bathroom
Measures 1.88m x 2.05m (6' 2" x 6' 9") With obscure double glazed window to the side aspect. Suite comprises, panelled bath with curved screen over, low level WC, pedestal wash hand basin, ceramic tiling to floor and tiling to walls
Outside
There is vehicular access via the left hand side of the property, leading to the attached garage with electric roller blind door, pedestrian access onto the rear garden which commences with an area of paved patio. The remainder being largely laid to lawn. Boundaries being defined by wooden fencing
First Floor
Bedroom
Property Location
Marketed by David Martin
Disclaimer Property descriptions and related information displayed on this page are marketing materials provided by David Martin. estateagents365.uk does not warrant or accept any responsibility for the accuracy or completeness of the property descriptions or related information provided here and they do not constitute property particulars. Please contact David Martin for full details and further information.

