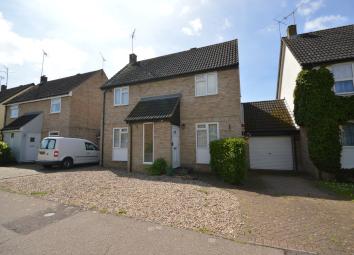Detached house for sale in Colchester CO4, 3 Bedroom
Quick Summary
- Property Type:
- Detached house
- Status:
- For sale
- Price
- £ 289,950
- Beds:
- 3
- Baths:
- 1
- Recepts:
- 2
- County
- Essex
- Town
- Colchester
- Outcode
- CO4
- Location
- Fernlea, Colchester CO4
- Marketed By:
- Elms Price & Co
- Posted
- 2024-04-01
- CO4 Rating:
- More Info?
- Please contact Elms Price & Co on 01206 988916 or Request Details
Property Description
Situated in the highly sought after braiswick area, within close proximity of Colchester's mainline railway station, a chance to acquire this three bedroom detached house in need of improvement/updating. The property benefits from a good size garden to the rear, driveway and garage, two reception rooms, 24ft conservatory. An early viewing is advised.
Double glazed entrance door to:
Entrance porch Double glazed window to front, double glazed entrance door to:
Entrance hall Stairs to first floor, radiator, small under stairs cupboard, door to garden.
Ground floor cloakroom Low level WC, pedestal wash basin, double glazed window to rear.
Dining room 8' 10" x 8' 0" (2.69m x 2.44m) Double glazed window to front, radiator.
Sitting room 17' 4" x 11' 0" (5.28m x 3.35m) Double glazed window to front, patio doors to conservatory, two radiators, gas coal effect fire with surround (not tested by Elms Price and Co).
Conservatory 24' 9" x 7' 2" (7.54m x 2.18m) Three sets of patio doors leading onto garden.
Kitchen 9' 2" x 8' 10" (2.79m x 2.69m) Work surfacing with base units under, eye level cupboards, inset sink, double oven, gas hob (not tested by Elms Price and Co), wall mounted gas fired boiler (not tested by Elms Price and Co), double glazed window to rear.
First floor landing Double glazed window to rear, radiator, airing cupboard.
Bedroom one 11' 1" x 10' 7" (3.38m x 3.23m) Double glazed window to front, radiator.
Bedroom two 11' 7" x 8' 1" (3.53m x 2.46m) Double glazed window to front, radiator.
Bedroom three 8' 8" x 7' 0" max. (2.64m x 2.13m max.) Double glazed window to rear, radiator.
Shower room Shower cubicle, wash basin, low level WC, radiator, double glazed window to rear.
Outside A driveway provides parking and access to:
Garage of 16'4 x 10'.
The rear garden is south facing, approximately 80' in length, patio and laid lawn.
Property Location
Marketed by Elms Price & Co
Disclaimer Property descriptions and related information displayed on this page are marketing materials provided by Elms Price & Co. estateagents365.uk does not warrant or accept any responsibility for the accuracy or completeness of the property descriptions or related information provided here and they do not constitute property particulars. Please contact Elms Price & Co for full details and further information.

