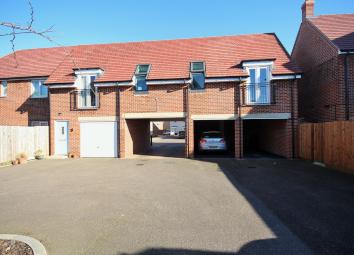Detached house for sale in Colchester CO1, 2 Bedroom
Quick Summary
- Property Type:
- Detached house
- Status:
- For sale
- Price
- £ 210,000
- Beds:
- 2
- County
- Essex
- Town
- Colchester
- Outcode
- CO1
- Location
- Saw Mill Road, Colchester CO1
- Marketed By:
- Michaels Property Consultants
- Posted
- 2024-04-01
- CO1 Rating:
- More Info?
- Please contact Michaels Property Consultants on 01206 684826 or Request Details
Property Description
This remarkable two bedroom link detached Freehold coach house was built by highly reputable developer Hills Homes to an exceptional specification in 2014. Set in an exclusive gated development, the property offers absolute tranquillity whilst being within walking distance to the Town and Station. The property enjoys exceptional space throughout, with bright and contemporary accommodation approaching 850 square ft. This includes two double bedrooms, two bathrooms and a fabulous open plan living space measuring 22' x 16', featuring a Juliette balcony. Outside the property benefits from two car ports providing secure parking, Viewings are strongly recommended to appreciate this unique property.
Entrance hall
UPVC entrance door, stairs rising to first floor,
Living/family/dining room
16' 3" x 20' 9" (4.95m x 6.32m) The high specification kitchen area comprising of a inset stainless steel one and a half bowl sink unit with mixer tap over, roll top work surface with base units under, space for domestic appliances, eye level cupboards, stainless steel oven, hob and extractor fan, two velux windows, low voltage lighting, wood flooring.
Sitting room area comprises of two radiators, double glazed Juliette Balcony, velux window to front, recess/study area. T.V and phone points.
Landing
Airing cupboard, doors leading to;
Family bathroom
Velux window, Panel enclosed bath with mixer tap and shower attachment, low level WC, pedestal wash basin, wall tiling, shaver point, chrome heated towel rail.
Bedroom one
10' 11" x 11' 2" (3.33m x 3.40m) Juilete balcony, radiator, storage cupboard, door leading to ensuite.
En suite
Velux window, fully tiled shower cubicle, pedestal wash basin, low level WC, part tiled walls, shaver point, chrome heated towel rail.
Bedroom two
11' 3" x 7' 0" (3.43m x 2.13m) Velux window to front, radiator.
Outside
The private court year offers two car ports, both measuring 16'6 in length.
Property Location
Marketed by Michaels Property Consultants
Disclaimer Property descriptions and related information displayed on this page are marketing materials provided by Michaels Property Consultants. estateagents365.uk does not warrant or accept any responsibility for the accuracy or completeness of the property descriptions or related information provided here and they do not constitute property particulars. Please contact Michaels Property Consultants for full details and further information.

