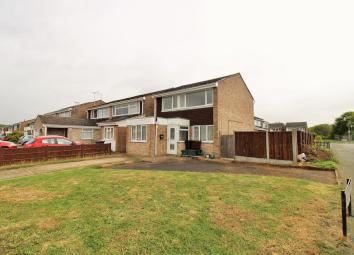Detached house for sale in Colchester CO2, 3 Bedroom
Quick Summary
- Property Type:
- Detached house
- Status:
- For sale
- Price
- £ 270,000
- Beds:
- 3
- County
- Essex
- Town
- Colchester
- Outcode
- CO2
- Location
- Onslow Crescent, Colchester CO2
- Marketed By:
- Michaels Property Consultants
- Posted
- 2024-04-01
- CO2 Rating:
- More Info?
- Please contact Michaels Property Consultants on 01206 684826 or Request Details
Property Description
This extremely spacious detached family home sits on a large corner plot with huge potential and is located with in very favourable school catchments, good access to the A12 & town centre, close to an array of shops and on a very well served bus routes. The property comprises of entrance porch, dining room, fitted kitchen, generous living room to the rear. The first floor offers three sizeable bedrooms and fully tiled four piece family bathroom. Outside the very large corner plot offers front, rear and side gardens along with ample off road parking to the front aspect. Subject to planning there is huge potential for the property to be extended to suite. Offered with no onward chain internal inspection is essential.
Entrance porch
UPVC entrance door, door leading to dining room.
Dining room
10' 2" x 11' 5" (3.10m x 3.48m) UPVC window to front aspect, wood effect flooring, radiator, stairs leading to first floor.
Kitchen
15' 5" x 7' 3" (4.70m x 2.21m) UPVC window to front aspect, a range of wall and base units over an area of roll top work surface, inset sink and drainer unit, electric oven with electric hob, plumbing for washing machine, and space for appliances, wall mounted gas combi boiler.
Living room
13' 0" x 18' 4" (3.96m x 5.59m) UPVC window to rear aspect, patio doors leading to the garden, generous under stairs cupboard, wood effect flooring, radiator, T.V & point.
First floor
landing
Loft access, doors leading to;
Bedroom one
12' 5" x 10' 2" (3.78m x 3.10m) UPVC window to front aspect, radiator.
Bedroom two
7' 9" x 10' 6" (2.36m x 3.20m) Double glazed window to rear aspect, radiator.
Bedroom three
6' 8" x 7' 8" (2.03m x 2.34m) UPVC window to front aspect, radiator.
Family bathroom
Frosted UPVC window to rear aspect, low level WC, wash hand basin, inset corner bath with mixer taps, fully tiled shower cubical with power shower over, fully tiled walls, radiator.
Outside
To the front of the property there is a very generous front lawn area with two driveways providing off road parking for several vehicles, gated access to the rear garden.
The very sizeable rear garden comprises of a patio area, landscaped lawn with further garden to the side of the property, garden tap, fully enclosed by brick and panel fencing.
Property Location
Marketed by Michaels Property Consultants
Disclaimer Property descriptions and related information displayed on this page are marketing materials provided by Michaels Property Consultants. estateagents365.uk does not warrant or accept any responsibility for the accuracy or completeness of the property descriptions or related information provided here and they do not constitute property particulars. Please contact Michaels Property Consultants for full details and further information.

