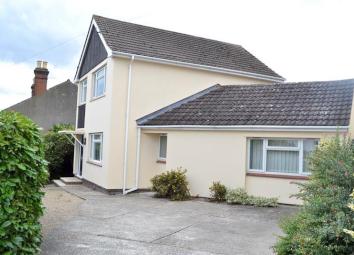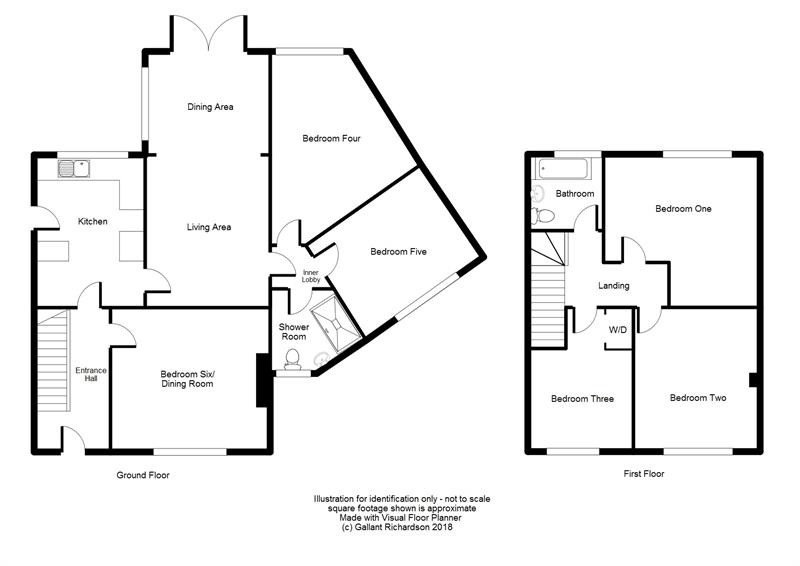Detached house for sale in Colchester CO1, 6 Bedroom
Quick Summary
- Property Type:
- Detached house
- Status:
- For sale
- Price
- £ 300,000
- Beds:
- 6
- Baths:
- 1
- Recepts:
- 1
- County
- Essex
- Town
- Colchester
- Outcode
- CO1
- Location
- Ipswich Road, Colchester CO1
- Marketed By:
- Gallant Richardson
- Posted
- 2024-04-01
- CO1 Rating:
- More Info?
- Please contact Gallant Richardson on 01206 915904 or Request Details
Property Description
Substantial detached house forming a large family home with five to six bedrooms. The property also presents a business opportunity to rent as a family home or as an hmo with six letting rooms available. It has potential for an annexe conversion (stpp) offering flexible living accommodation.
The property briefly comprises ground floor, lounge, three letting rooms, kitchen and shower room. The first floor has a full bathroom with a further three letting rooms. Gardens to the rear and parking to the front for a number of vehicles.
The property is situated within close proximity of Colchester town centre with its wealth of shopping and leisure facilities and the main campus for the university of Essex.
The spacious accommodation comprises entrance door to:
Entrance Hall: With stairs ascending to first floor, doors to:
Bedroom Six/Dining Room: 3.82 x 3.33 (12' 6" x 10' 11") Double glazed window to front, radiator.
Lounge: 6.32 x 3.00 (20' 8" x 9' 10") Double glazed french doors leading to rear garden, two radiators, door to inner hall and Kitchen.
Kitchen: 3.60 x 2.60 (11' 9" x 8' 6") 'l'shaped comprising roll-edged works surfaces with cupboards and drawers under and matching eye level units, wall mounted gas fired boiler, inset single bowl stainless steel sink unit with mixer taps, part tiling to walls, radiator, double glazed window to rear, double glazed door to side leading onto garden.
Bedroom Four: 4.05 x 3.92 (16' 4" x 12' 10") (G/F irregular in shape) Double glazed window to rear, radiator.
Bedroom Five: 3.52 x 2.47 (11' 6" x 8' 1") (G/F)Double glazed window to front, radiator.
Shower Room: Comprising shower cubicle, low level flush W.C. Pedestal wash hand basin, double glazed window to front, ladder style heated towel rail.
First Floor Landing: Double glazed window to side, doors to:
Bedroom One: 3.64 x 3.84 (11' 11" x 12' 7") 'L' shaped. Double glazed window to rear, radiator.
Bedroom Two: 3.33 x 3.03 (10' 11" x 9' 11") Double glazed window to front radiator.
Bedroom Three: 2.59 x 2.27 (8' 5" x 7' 5") Double glazed window to front, radiator, built in wardrobe.
Family Bathroom: Comprising panelled bath with mixer tap and shower over, low level flush W.C. Pedestal wash hand basin, double glazed window to rear, part tiling to walls, extractor fan.
Outside Rear: The enclosed 'wrap around' rear garden comprises patio area, lawn with flower and shrub borders, wooden fence panel surround, wooden shed to remain.
Outside Front: To the front of the property there are mature shrubs, concreted off road parking for in excess of three vehicles.
H.M.O (House in multiple occupation): The property has previously been let as an hmo with six letting rooms which we understand produced an income of £19,000 pa.
Disclaimer: Every care has been taken with the presentation of these particulars but complete accuracy cannot be guaranteed. If there is any point, which is of particular importance to you, please obtain professional confirmation. Alternatively, we will be pleased to check the information for you. These Particulars do not constitute a contract or part of a contract.
Consumer Protection from Unfair Trading Regulations 2008.
The Agent has not tested any apparatus, equipment, fixtures and fittings or services and so cannot verify that they are in working order or fit for the purpose. A Buyer is advised to obtain verification from their Solicitor or Surveyor. References to the Tenure of a Property are based on information supplied by the Seller. The Agent has not had sight of the title documents. A Buyer is advised to obtain verification from their Solicitor. Items shown in photographs are not included unless specifically mentioned within the sales particulars. They may however be available by separate negotiation. Buyers must check the availability of any property and make an appointment to view before embarking on any journey to see a property.
Property Location
Marketed by Gallant Richardson
Disclaimer Property descriptions and related information displayed on this page are marketing materials provided by Gallant Richardson. estateagents365.uk does not warrant or accept any responsibility for the accuracy or completeness of the property descriptions or related information provided here and they do not constitute property particulars. Please contact Gallant Richardson for full details and further information.


