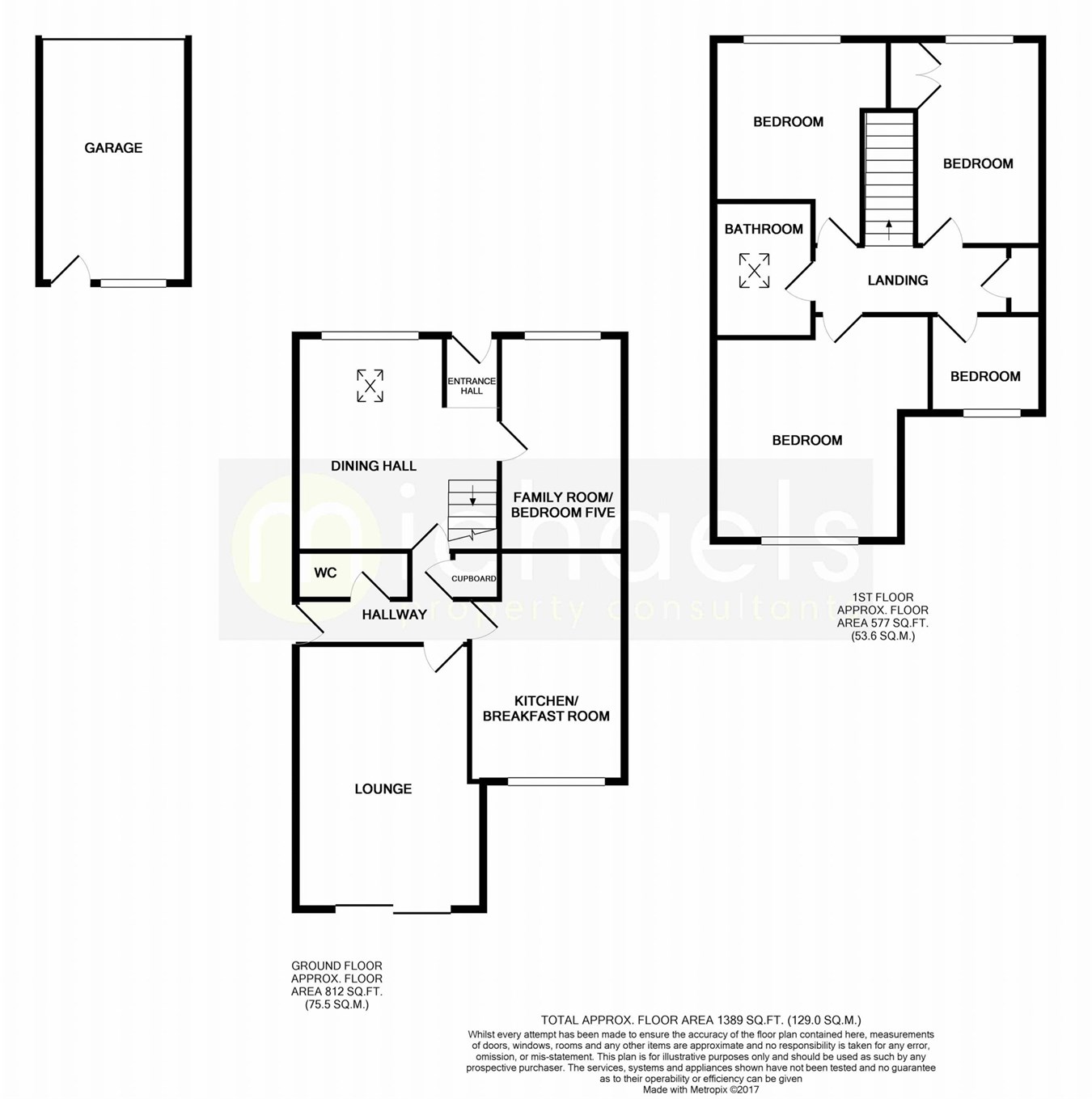Detached house for sale in Colchester CO7, 4 Bedroom
Quick Summary
- Property Type:
- Detached house
- Status:
- For sale
- Price
- £ 294,995
- Beds:
- 4
- County
- Essex
- Town
- Colchester
- Outcode
- CO7
- Location
- Furze Crescent, Alresford, Colchester CO7
- Marketed By:
- Michaels Property Consultants
- Posted
- 2024-04-01
- CO7 Rating:
- More Info?
- Please contact Michaels Property Consultants on 01206 915915 or Request Details
Property Description
Offered with no onward chain is this detached four/five bedroom family house offering lots of potential in the popular village of Alresford with Station access, good schools, popular local pub, countryside walks and local shops on the doorstep. Having been extended by the current owners this property benefits from an extra room downstairs which also acts as a fifth bedroom, spacious lounge, dining hall, kitchen/breakfast room, ground floor cloakroom, family bathroom, garage, garden and parking. Quick internal viewings are highly recommended.
Ground floor
entrance hall
Leading to.
Dining hall
13' 7" x 12' 8" (4.14m x 3.86m) Window to front, radiator, stairs rising to first floor, skylight window to front and doors to.
Study/ground floor bedroom five
13' 6" x 7' 9" (4.11m x 2.36m) Window to front, radiator, dado rail.
Inner hall
Cupboard under the stairs, radiator, door to garden and doors to.
Cloakroom
Close couple WC, radiator, wash hand basin.
Lounge
16' 2" x 11' 8" (4.93m x 3.56m) Sliding patio doors to rear, radiator, TV point.
Kitchen/breakfast room
14' 4" x 9' 9" (4.37m x 2.97m) Window to rear, radiator, a range of fitted units and drawers with worktops over, inset sink with drainer, matching eye level units, space for cooker, space for fridge. Space for freezer, space for washing machine, fitted extractor, breakfast bar and tiled splashbacks.
First floor
landing
With airing cupboard, radiator and doors to.
Bedroom one
12' 9" x 11' 8" (3.89m x 3.56m) Window to rear, radiator and recess for wardrobes.
Bedroom two
10' 2" x 9' 3" (3.10m x 2.82m) Window to front and radiator.
Bedroom three
13' 4" x 8' 1" (4.06m x 2.46m) Window to front, radiator and fitted wardrobe.
Bedroom four
7' 10" x 6' 3" (2.39m x 1.91m) Window to rear and radiator.
Bathroom
Skylight window, fitted bath, close couple WC, vanity wash hand basin, radiator.
Garden
Mainly laid to lawn and enclosed by panel fencing, patio area, raised Koi pond, brick built shed with power and light connected, gated side access.
Garage and parking
15' x 9' 3" (4.57m x 2.82m) Rollershut door to front, eves storage, power and light connected, window to rear, door to rear. The garage has currently been divided into two sections with simple studwork and could be easily put back if required. Off street parking is available in front of the house and the garage.
Property Location
Marketed by Michaels Property Consultants
Disclaimer Property descriptions and related information displayed on this page are marketing materials provided by Michaels Property Consultants. estateagents365.uk does not warrant or accept any responsibility for the accuracy or completeness of the property descriptions or related information provided here and they do not constitute property particulars. Please contact Michaels Property Consultants for full details and further information.


