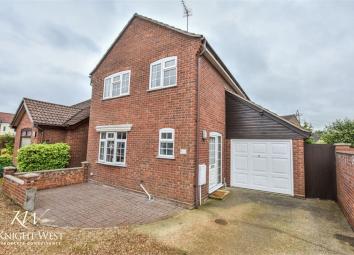Detached house for sale in Colchester CO2, 3 Bedroom
Quick Summary
- Property Type:
- Detached house
- Status:
- For sale
- Price
- £ 290,000
- Beds:
- 3
- County
- Essex
- Town
- Colchester
- Outcode
- CO2
- Location
- Mountbatten Drive, Colchester, Essex CO2
- Marketed By:
- Knight West
- Posted
- 2024-04-01
- CO2 Rating:
- More Info?
- Please contact Knight West on 01206 915772 or Request Details
Property Description
An attractive detached family home situated to the south of Colchester. This house offers modern accommodation with well-proportioned rooms, a conservatory, unoverlooked private rear garden, off road parking and garage, all of this positioned in a private mews.
The accommodation begins with an entrance hall with stairs to the first floor with storage under and a cloakroom. The living room is a generous reception room with a window to the front making this a bright and airy space for all the family. The kitchen has base and eye level cupboards and drawers with work surfaces including an inset sink with drainer and half bowl. There is an eye level built in oven, inset electric hob with extractor fan and spaces for further appliances. The kitchen opens into the conservatory and has a folding door into the dining room/office which has patio doors leading to the conservatory. The conservatory is glazed on all aspects with french doors and and a side door leading to the rear garden.
The first floor begins with a landing containing an airing cupboard, two double bedrooms with built in cupboards and a further single bedroom with storage over the stairs. The shower room is a majority tiled room with an obscure window to the rear, storage cupboard, walk in shower, low level WC and hand basin.
The location of this property is fantastic and makes this an ideal family home. It has easy access to local schools, excellent public transport links and is not far from Colchester Town train station. The local supermarket is only a short walking distance away.
Ground Floor
Entrance Hall
Cloakroom
Lounge
5.31m x 3.02m (17' 5" x 9' 11")
Kitchen
3.15m x 2.36m (10' 4" x 7' 9")
Dining Room
2.64m x 2.41m (8' 8" x 7' 11")
Conservatory
4.27m x 2.18m (14' x 7' 2")
Landing
Master Bedroom
4.32m x 2.90m (14' 2" x 9' 6")
Second Bedroom
3.00m x 2.97m (9' 10" x 9' 9")
Third Bedroom
3.02m x 1.93m (9' 11" x 6' 4")
Shower Room
2.03m x 1.80m (6' 8" x 5' 11")
Property Location
Marketed by Knight West
Disclaimer Property descriptions and related information displayed on this page are marketing materials provided by Knight West. estateagents365.uk does not warrant or accept any responsibility for the accuracy or completeness of the property descriptions or related information provided here and they do not constitute property particulars. Please contact Knight West for full details and further information.


