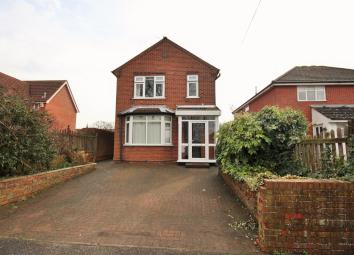Detached house for sale in Colchester CO2, 2 Bedroom
Quick Summary
- Property Type:
- Detached house
- Status:
- For sale
- Price
- £ 300,000
- Beds:
- 2
- County
- Essex
- Town
- Colchester
- Outcode
- CO2
- Location
- Layer Road, Colchester CO2
- Marketed By:
- Michaels Property Consultants
- Posted
- 2024-04-01
- CO2 Rating:
- More Info?
- Please contact Michaels Property Consultants on 01206 684826 or Request Details
Property Description
A beautifully presented and extremely spacious two bedroom detached property that has been well looked after throughout, set on this highly desirable road within close proximity of the Town, Station and excellent schooling. The property offers a spacious lounge, newly fitted, top of the range kitchen/dining room, a modern family bathroom and UPVC conservatory to the rear. Upstairs are two double bedrooms, the master bedroom with en-suite. The property also offers driveway with ample parking to the front and to the rear is a fabulous 120ft garden and a detached garage/workshop, with vehicular access via the adjacent road.
With excellent scope to extend, we would strongly advise early viewings to avoid much disappointment.
Ground floor
porch
Double Glazed Porch, door to:
Entrance hall
Stairs to first floor, radiator, doors to:
Living room
12' x 11' (3.66m x 3.35m) Wood flooring, radiator, wall lights, gas fireplace with surround, TV point, double glazed bay window to front.
Kitchen/diner
16' 10" x 8' 6" (5.13m x 2.59m) Laminate flooring, range of base and eye level units with work surfaces over, inset sink unit with tap and drainer, tiled splash backs, integrated double oven and microwave, inset gas hob with extractor over, integrated dishwasher and space for fridge/freezer, French doors to conservatory.
Conservatory
10' 4" x 9' (3.15m x 2.74m) Double glazed to two sides with door giving access to rear garden.
Rear lobby
Double glazed door to side, door to:
Family bathroom
Double glazed window to rear, laminate flooring, Low level WC, pedestal wash hand basin, bath with tiled panel, taps and shower attachment over, heated towel rail, half tiled walls.
First floor
landing
Loft access doors to:
Bedroom one
16' 10" x 8' 8" (5.13m x 2.64m) Double glazed window to front, built in wardrobes, radiator.
En suite
Double glazed window to front, laminate floor, low level WC, vanity wash hand basin with storage under, Shower cubicle with electric Aqulisa shower and tiled surround., heated towel rail, half tiled walls.
Bedroom two
13' 4" x 11' 11" (4.06m x 3.63m) Double glazed window to rear, radiator.
Outside
To the front of the property there is a private block paved driveway providing off road parking for two cars.
Rear Garden
To the rear of the property there is a fabulous south east facing garden measuring 120ft approx. The garden features a paved sun patio, the remainder laid to lawn. There is also a detached garage/workshop towards the rear end of the garden, vehicular access to which is via Hollytree Court.
Property Location
Marketed by Michaels Property Consultants
Disclaimer Property descriptions and related information displayed on this page are marketing materials provided by Michaels Property Consultants. estateagents365.uk does not warrant or accept any responsibility for the accuracy or completeness of the property descriptions or related information provided here and they do not constitute property particulars. Please contact Michaels Property Consultants for full details and further information.


