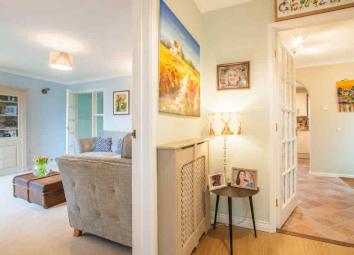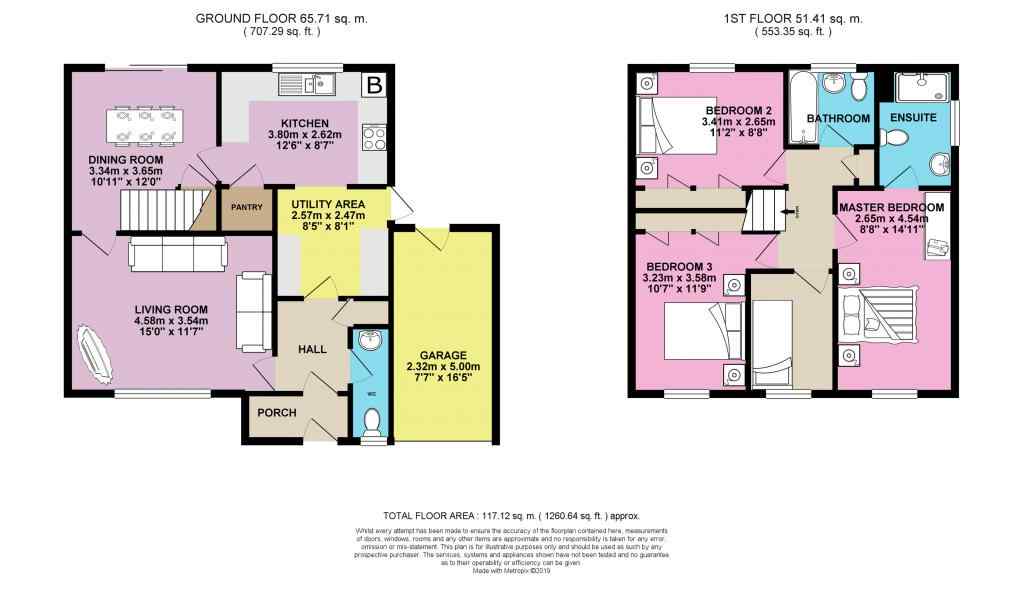Detached house for sale in Cirencester GL7, 4 Bedroom
Quick Summary
- Property Type:
- Detached house
- Status:
- For sale
- Price
- £ 415,000
- Beds:
- 4
- Baths:
- 2
- Recepts:
- 2
- County
- Gloucestershire
- Town
- Cirencester
- Outcode
- GL7
- Location
- Pheasant Way, Cirencester GL7
- Marketed By:
- EweMove Sales & Lettings - Cirencester
- Posted
- 2024-04-20
- GL7 Rating:
- More Info?
- Please contact EweMove Sales & Lettings - Cirencester on 01285 418997 or Request Details
Property Description
The current house is a really gorgeous family home in its own right but with the planning permission in place for front and rear extensions, this could really be something quite special for those who fancy a project. Full details of the plans are available with approximate costings.
For now, you enter through a very handy entrance porch with hand-built shelving for shoes and hanging coats before you pass through to the inner hallway which has a downstairs WC and further storage cupboard. From here, head to the left and you will find a gloriously bright and cosy living room with a large window facing out to the front of the house. There is space for a couple of large sofas, coffee table and a TV unit and for anyone who would like one, a log burner could be installed on the outside wall.
A glazed door leads through to the dining room which is large enough for a table comfortably seating 6-8 for dinner parties and every day casual dining. There are sliding glazed doors out to the patio and garden as well as understairs storage. Carry on through to the kitchen which is a great size and opens up to the utility area which in turn leads back to the entrance hall. There is a pantry, plenty of cupboards and worktops, a fitted dishwasher, double electric oven, microwave oven and electric hob (there is a gas supply to the property for those preferring to cook on gas) whilst the utility area has space and plumbing for a washing machine and tumble dryer and space for an American style fridge freezer. The window looks out onto the rear gardens whilst a door from the utility area takes you out to the side patio and garage access.
Upstairs are four bedrooms and two bathrooms. The master bedroom runs from front to back of the house with space for a king size bed, freestanding furniture and has a large ensuite shower room with WC, basin and towel rail. Bedroom two looks out to the rear of the house and will take a double bed and is complete with built-in cupboards. Bedroom three, at the front, is similar with built in wardrobes whilst bedroom four is a single room or a great home office as it is currently set up. The family bathroom is fully tiled with WC, basin and bath with a shower and screen.
Outside to the front is driveway parking for one car but further could be added if the lawn area is converted. A side gate leads to the rear garden which is enclosed by panel fencing and has a patio area for outdoor dining and lawn for children to play on.
The planning permission obtained by the current owners (18/04915/ful) will make for a superb family home for anyone looking to create their own space. The plans allow for a two-storey side extension, single storey rear and also a small single storey to the front. New owners could, of course, do as much or as little of this work as desired but the full job will create 5 bedrooms and an increased open plan living space downstairs. Full plans are available to see upon viewing the property.
Pheasant Way is a very popular development situated just under a mile from the historic Cotswold market town of Cirencester. There is a fabulous selection of restaurants, independent shops as well as chain retailers, pubs and cafes on offer. Access to the A419 is close by giving access to Cheltenham (ca. 15 miles north) and Swindon (ca. 15 miles south) with direct rail services to London Paddington (under 80mins) from Kemble (ca. 5 miles). There are a number of great schools in the area, both primary and secondary, which makes Cirencester such a fantastic place for families.
This home includes:
- Porch
Double glazed front door, hand-built shelving for shoes and hanging space for coats, glazed door to inner hall. - Hall
Access to WC, storage cupboard, utility area and living room. - WC
WC, basin and window to the front. - Living Room
4.58m x 3.54m (16.2 sqm) - 15' x 11' 7" (174 sqft)
Window to the front of the house, space for sofas, TV unit and glazed door to dining room. - Dining Room
3.65m x 3.34m (12.1 sqm) - 11' 11" x 10' 11" (131 sqft)
Sliding glazed doors to the garden, stairs to the first floor with storage cupboard under, door to the kitchen. - Kitchen
3.8m x 2.61m (9.9 sqm) - 12' 5" x 8' 6" (106 sqft)
Window to the rear garden, pantry, cupboards with wood effect worktops, sink with drainer, fitted dishwasher, double electric oven, microwave oven, electric hob with extractor over, gas central heating boiler. Open arch to utility area. - Utility Room
2.57m x 2.47m (6.3 sqm) - 8' 5" x 8' 1" (68 sqft)
A door to the side patio and garage, space and plumbing for washing machine and tumble dryer with worktop over, space for American style fridge/freezer, door to the inner hallway. - Master Bedroom
4.54m x 2.65m (12 sqm) - 14' 10" x 8' 8" (129 sqft)
Window to the front of the house, space for king size bed and freestanding furniture, door to ensuite. - Ensuite Shower Room
Window to the side of the house, double width shower cubicle, WC, basin and towel rail. - Bedroom 2
3.41m x 2.65m (9 sqm) - 11' 2" x 8' 8" (97 sqft)
Window to the rear garden, space for a double bed, built-in wardrobes. - Bedroom 3
3.58m x 3.23m (11.5 sqm) - 11' 8" x 10' 7" (124 sqft)
Window to the front, space for a double bed, built-in wardrobes. - Bedroom 4
2.71m x 1.92m (5.2 sqm) - 8' 10" x 6' 3" (56 sqft)
Window to the front, space for a single bed or use as a home office as present. - Bathroom
Window to the rear, tiled floor and walls, WC, basin, bath with shower and screen. - Garage (Single)
5m x 2.31m (11.6 sqm) - 16' 4" x 7' 7" (124 sqft)
Up and over door, power and light, door to the rear.
Please note, all dimensions are approximate / maximums and should not be relied upon for the purposes of floor coverings.
Additional Information:
Band D (55-68)
Marketed by EweMove Sales & Lettings (Cirencester) - Property Reference 22484
Property Location
Marketed by EweMove Sales & Lettings - Cirencester
Disclaimer Property descriptions and related information displayed on this page are marketing materials provided by EweMove Sales & Lettings - Cirencester. estateagents365.uk does not warrant or accept any responsibility for the accuracy or completeness of the property descriptions or related information provided here and they do not constitute property particulars. Please contact EweMove Sales & Lettings - Cirencester for full details and further information.


