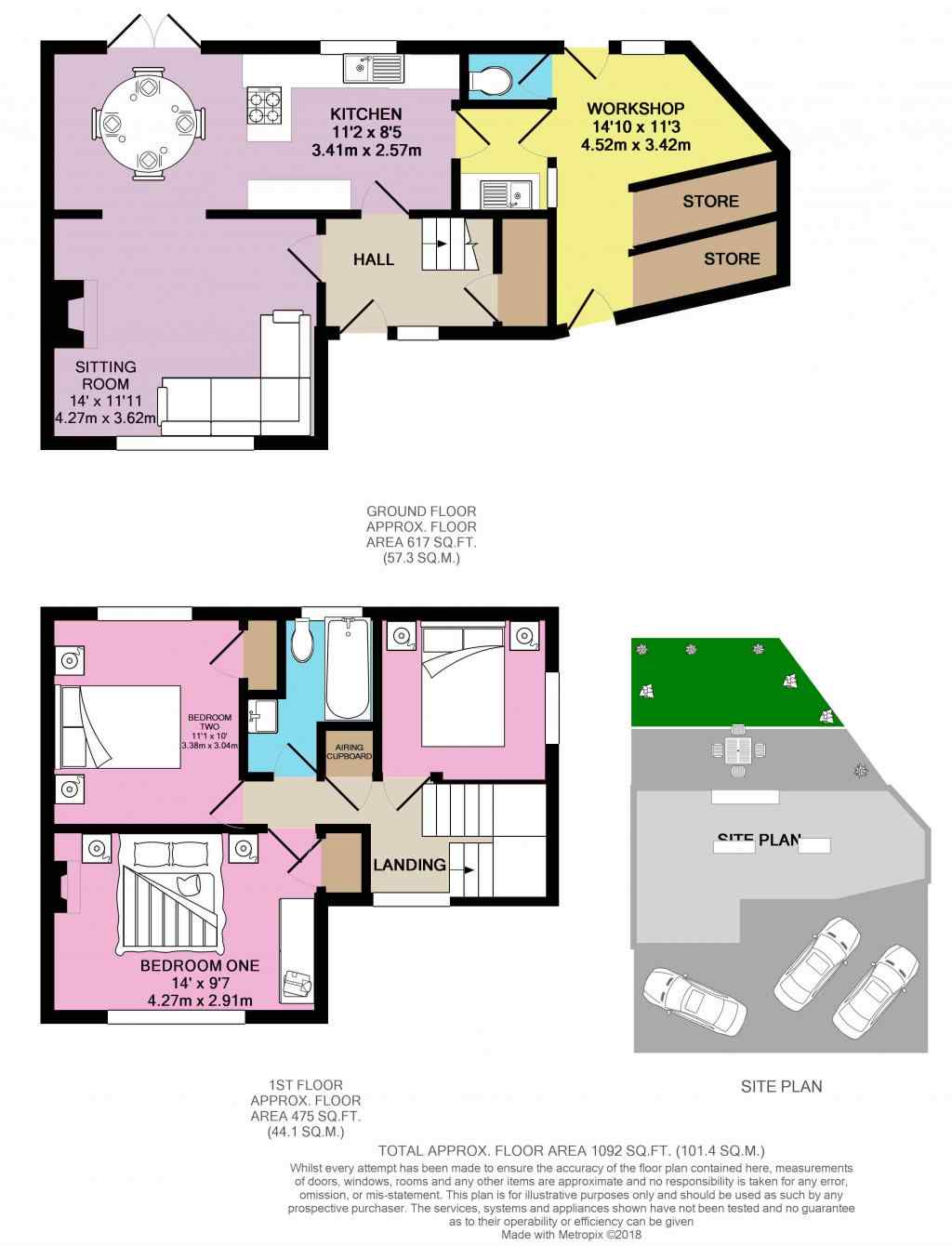Detached house for sale in Cirencester GL7, 3 Bedroom
Quick Summary
- Property Type:
- Detached house
- Status:
- For sale
- Price
- £ 360,000
- Beds:
- 3
- Baths:
- 1
- Recepts:
- 2
- County
- Gloucestershire
- Town
- Cirencester
- Outcode
- GL7
- Location
- Saxon Road, Cirencester GL7
- Marketed By:
- EweMove Sales & Lettings - Cirencester
- Posted
- 2018-12-26
- GL7 Rating:
- More Info?
- Please contact EweMove Sales & Lettings - Cirencester on 01285 418997 or Request Details
Property Description
This a superb three bedroom detached house located in a treelined street in the Beeches area of Cirencester which has undergone some great improvements in recent years. The current owners have installed the block paved driveway which is a priceless addition providing parking for three cars. Step through the front door and you enter the hallway with stairs leading to the first floor and doors giving access into both the living room and the kitchen.
The kitchen was fitted a few years ago and is ideally kitted out for family life and keen culinary artists with a range of storage units and smart wood worktops. There is an integrated dishwasher, space for a freestanding fridge freezer and a window giving a lovely view of the south-west facing the rear garden. The oven and hob are perfectly positioned within the breakfast bar overlooking the dining area meaning the chef doesn't need to miss out on the fun of family life or dinner parties when cooking. Off to the right is a door through to the utility room with a sink and plumbing for a washing machine. Beyond this is access to a fantastic workshop/store room with two large walk-in storage cupboards, a downstairs WC and access to both front and rear of the house. For anyone looking for additional living space, this would be perfect for conversion or extension, subject to planning.
At the other end of the kitchen is the dining area which will comfortably seat 4-6 people around a table, with French doors leading to the garden. There is an opening through to the living room (doors could be reinstated for anyone looking for a less open plan) which gives a lovely circular flow to the downstairs space. The living room is a wonderful and cosy retreat to snuggle up in front of the roaring open fire on a cold winter's day.
Upstairs are three bedrooms leading off the airy landing. The master bedroom faces the front of the house giving you an excellent outlook of the treelined street and the green opposite. It has space for a king size bed, freestanding wardrobes, a built-in cupboard and an ornate period cast iron fireplace in the corner. Bedroom two is another great double with a built-in wardrobe looking whilst bedroom three will fit a double bed (as it currently does) but would be a very spacious single room. The bathroom has a window to the rear, bath with shower over and screen, a heated towel rail and a basin.
Saxon Road is a treelined street in the Beeches area of Cirencester, just over half a mile from the main shopping streets of the historic Cotswold market town. There is a fabulous selection of restaurants, independent shops as well as chain retailers, pubs and cafes on offer. Access to the A419 is close by giving access to Cheltenham (ca. 15 miles north) and Swindon (ca. 15 miles south) with direct rail services to London Paddington (under 80mins) from Kemble (ca. 5 miles). There are a number of great schools in the area, both primary and secondary, which makes Cirencester such a fantastic place for families.
This home includes:
- Kitchen / Dining Room
Window to the rear garden, a range of high and low level cupboards, wood worktops, fitted electric oven and gas hob, dishwasher, space for freestanding fridge/freezer, door to utility room and open to dining area. - Utility Room
Worktop, cupboard, sink and plumbing for washing machine, door to the workshop. - Downstairs Cloakroom
WC and gas central heating boiler - Workshop
Doors to front and rear of the house, two storerooms. - Living Room
Window to the front, door to hallway, open fireplace. - Master Bedroom
Window to the front, space for a kingsize bed, ornamental fireplace, built in cupboard. - Bedroom 2
Window to the rear garden, built-in cupboard, space for a double or kingsize bed. - Bedroom 3
Window to the side of the house, comfortable space for a single bed or bunk beds but can also fit a double bed as the current owners have. - Bathroom
Window to the rear, WC, basin, towel rail, bath with shower over and glass screen.
Please note, all dimensions are approximate / maximums and should not be relied upon for the purposes of floor coverings.
Additional Information:
- Detached
- Three Bedrooms
- Driveway for 3 cars
- Scope for extension subject to planning
- South west facing garden
Marketed by EweMove Sales & Lettings (Cirencester) - Property Reference 20811
Property Location
Marketed by EweMove Sales & Lettings - Cirencester
Disclaimer Property descriptions and related information displayed on this page are marketing materials provided by EweMove Sales & Lettings - Cirencester. estateagents365.uk does not warrant or accept any responsibility for the accuracy or completeness of the property descriptions or related information provided here and they do not constitute property particulars. Please contact EweMove Sales & Lettings - Cirencester for full details and further information.


