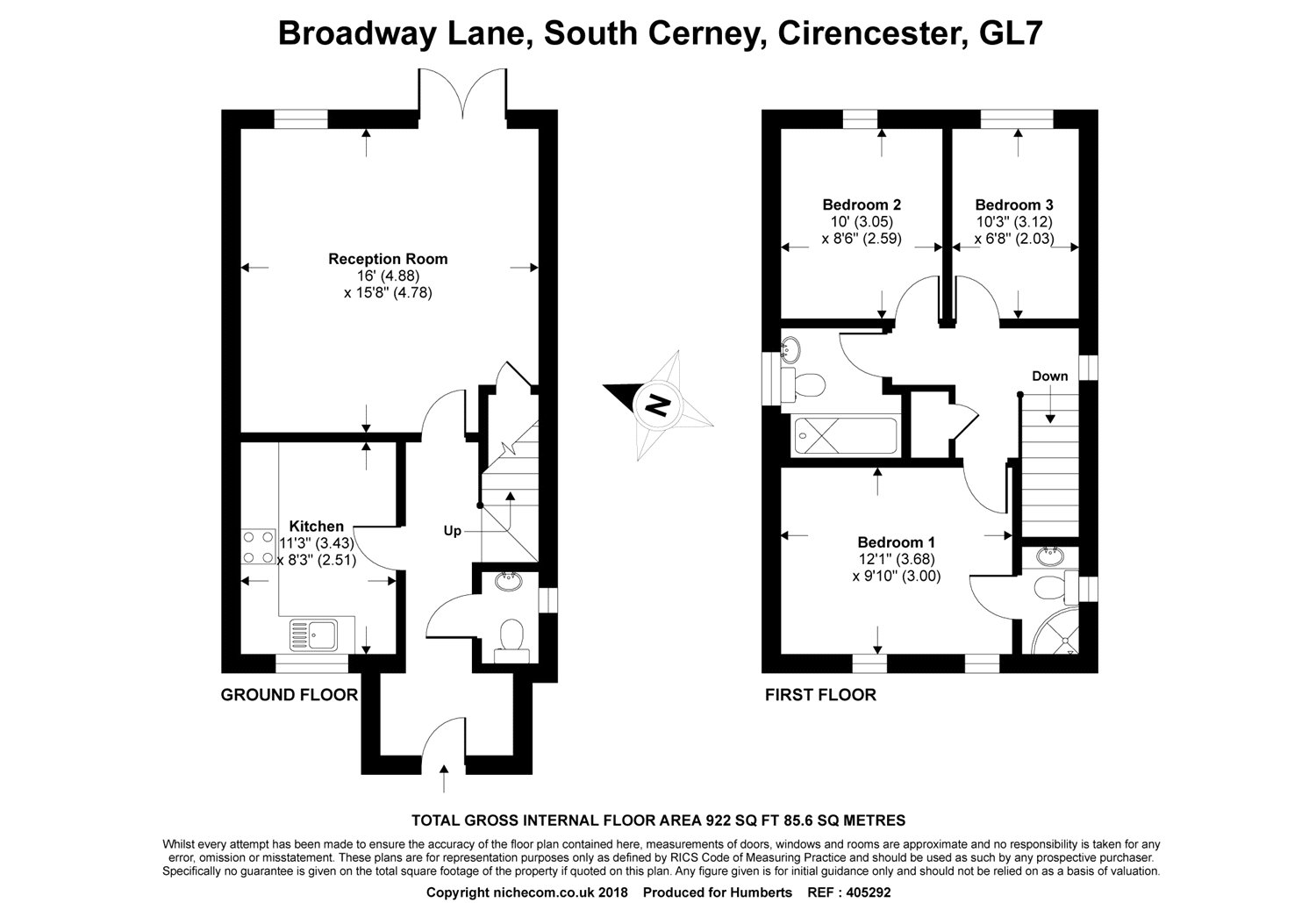Detached house for sale in Cirencester GL7, 3 Bedroom
Quick Summary
- Property Type:
- Detached house
- Status:
- For sale
- Price
- £ 349,950
- Beds:
- 3
- Baths:
- 2
- Recepts:
- 1
- County
- Gloucestershire
- Town
- Cirencester
- Outcode
- GL7
- Location
- Broadway Lane, South Cerney, Cirencester GL7
- Marketed By:
- Humberts - Cotswolds
- Posted
- 2024-04-12
- GL7 Rating:
- More Info?
- Please contact Humberts - Cotswolds on 01285 418971 or Request Details
Property Description
The property is entered via a uPVC door, in a contemporary grey colour, into a welcoming entrance hallway, with a practical wood effect laminate flooring. To the left is a door through to the kitchen/breakfast room, which overlooks the front garden. There is a good range of cream, shaker style wall and base cabinets under a light grey stone effect worktop complemented by a white tile splashback. Integral appliances include a four-ring gas hob with electric oven beneath. There is space and plumbing for a washing machine, dishwasher and fridge/freezer. The room also has space for a table and chairs.
At the end of the hallway is situated the sitting room overlooking the private rear garden. The room runs the whole width of the property and is light and airy as a result of the window and French doors. Off the sitting room is a handy under stairs storage cupboard.
To the right of the entrance door is a cloakroom with white suite comprising of a low level WC and basin. This room also benefits from a side window.
Stairs rise to the landing, also served by a side window, from which the three bedrooms are accessed. The master bedroom to the front of the house has an en suite shower room with a white suite. The two remaining bedrooms are served by the family bathroom, with a white suite comprising of a bath, with shower attachment, pedestal basin and low level wc. To complete the first floor accommodation is an airing cupboard.
Throughout the property the interior is finished to a high standard with a neutral décor. All windows and external doors are double glazed and the property is warmed throughout by gas central heating
The Grounds and Gardens
The front garden is mainly laid to gravel to provide off road parking for two vehicles. To the side boundaries are low level fencing and a side passage gives access to the rear garden via a gate.
The rear garden is a very good size (approx. 90ft) and fully enclosed by a mixture of close boarded fencing and hedging. Immediately by the house is a patio area and beyond this a lawned area. To the end is located a shed and further gravelled patio area.
Situation
South Cerney is a thriving Cotswold village in the heart of the Cotswold Water Park. With its Post Office, general store, three pubs, church, restaurants and popular golf course, the village provides for most everyday needs. The larger centres of Cirencester, Cricklade and Swindon are nearby providing a comprehensive range of shops and amenities. Recreational amenities in the area include sailing and water sports at the Cotswold Water Park, Golf at South Cerney, Cirencester and Minchinhampton, Racing at Cheltenham and Polo at Westonbirt and Cirencester. The property has good transport links with the M4 and M5 motorways just a short distance away and Swindon and Kemble railway stations provide regular direct services to London Paddington.
Property Location
Marketed by Humberts - Cotswolds
Disclaimer Property descriptions and related information displayed on this page are marketing materials provided by Humberts - Cotswolds. estateagents365.uk does not warrant or accept any responsibility for the accuracy or completeness of the property descriptions or related information provided here and they do not constitute property particulars. Please contact Humberts - Cotswolds for full details and further information.


