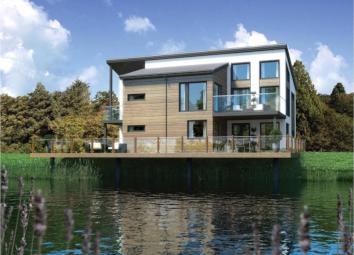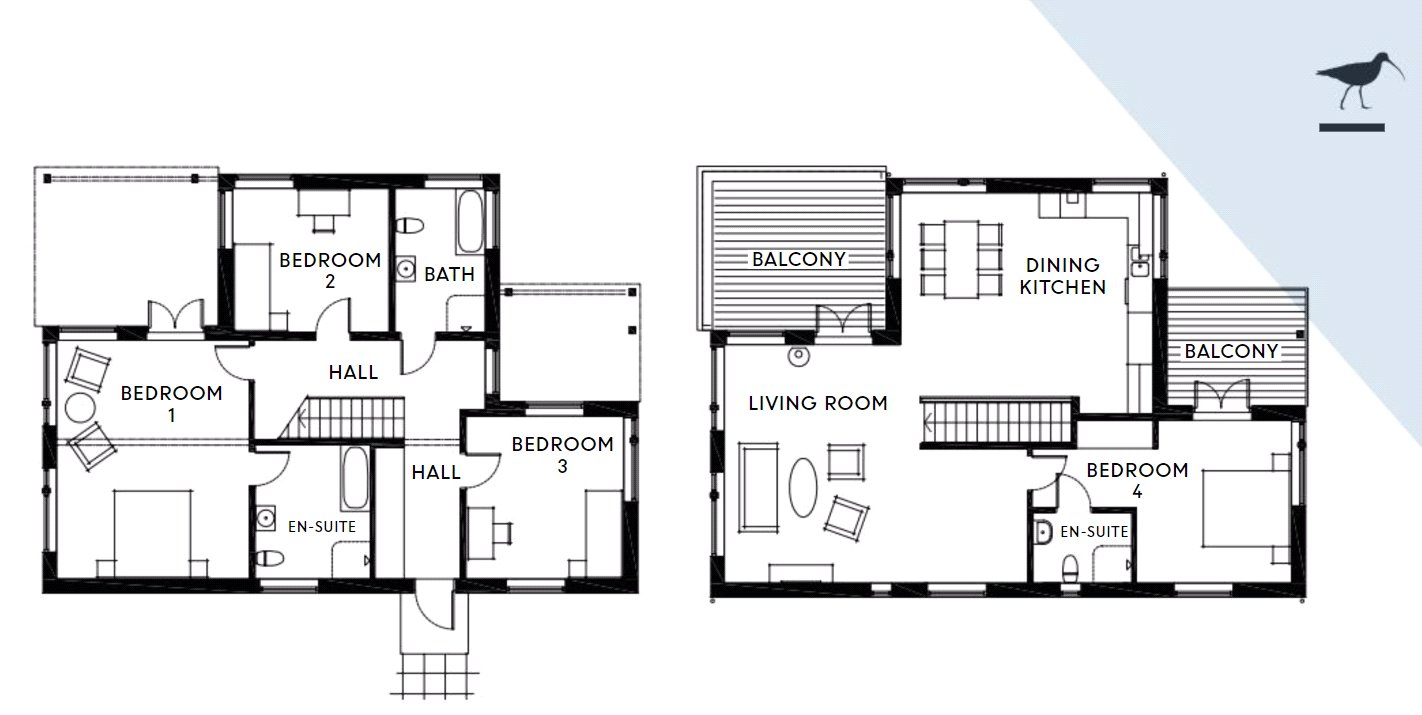Detached house for sale in Cirencester GL7, 4 Bedroom
Quick Summary
- Property Type:
- Detached house
- Status:
- For sale
- Price
- £ 0
- Beds:
- 4
- Baths:
- 3
- Recepts:
- 1
- County
- Gloucestershire
- Town
- Cirencester
- Outcode
- GL7
- Location
- Lake 10, Cerney Wick Lane, South Cerney GL7
- Marketed By:
- Humberts - Cotswolds
- Posted
- 2024-04-27
- GL7 Rating:
- More Info?
- Please contact Humberts - Cotswolds on 01285 418971 or Request Details
Property Description
The Sommen by Trivselhus offers superb thermal performance to support an open-plan, flexible living space to fit around your needs.
The ground floor offers three double bedrooms around an impressive open hallway. The luxurious master suite has a comfortable en-suite bathroom with a separate tiled shower cubicle. It also benefits from its own access to the lakeside deck through French windows.
Bedroom three has French windows to its own private deck with lake views. The family bathroom is equipped with a separate shower cubicle, bath and heated shower rail.
All upstairs rooms enjoy natural light through double-height windows and a circular feature window. A sloping roof to double height ceiling enhances the light and airy feel. The well-equipped kitchen/dining area is open plan to the stunning double-height living room. Both enjoy easy access to a large balcony – perfect for open air meals.
Bedroom four is tucked away to the side of the house to create a haven of peace and tranquillity. It has its own en-suite shower room and a private balcony.
Trivselhus have created top-of-the-range, environmentally friendly homes, fitted with energy saving features that mean exceptional fuel-efficiency and a commitment to living responsibly. Thanks to innovations, and lessons learned the hard way in the Scandinavian climate, you can enjoy your home all year round – even the front doors are designed to keep the warmth in and cold out.
Designed and built in Sweden, your home will not only be fitted with the market-leading energy saving technology, it also features the best of Swedish design, with luxury finishes throughout. Bathrooms combine contemporary suites, modern chrome fittings and ceramic tiling. Kitchens are well-equipped with high quality stainless steel appliances and generous unit space. Each home is finished in a stylish, neutral palette so you can make it your own.
Part of The Collection at Waters Edge, this is one of twelve new spacious plots carefully interwoven with the existing homes in a small and welcoming, quiet lakeside setting.
Property Location
Marketed by Humberts - Cotswolds
Disclaimer Property descriptions and related information displayed on this page are marketing materials provided by Humberts - Cotswolds. estateagents365.uk does not warrant or accept any responsibility for the accuracy or completeness of the property descriptions or related information provided here and they do not constitute property particulars. Please contact Humberts - Cotswolds for full details and further information.


