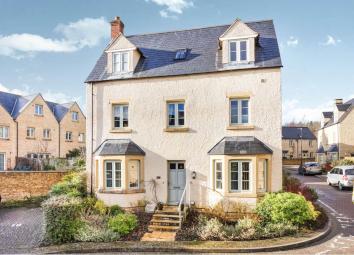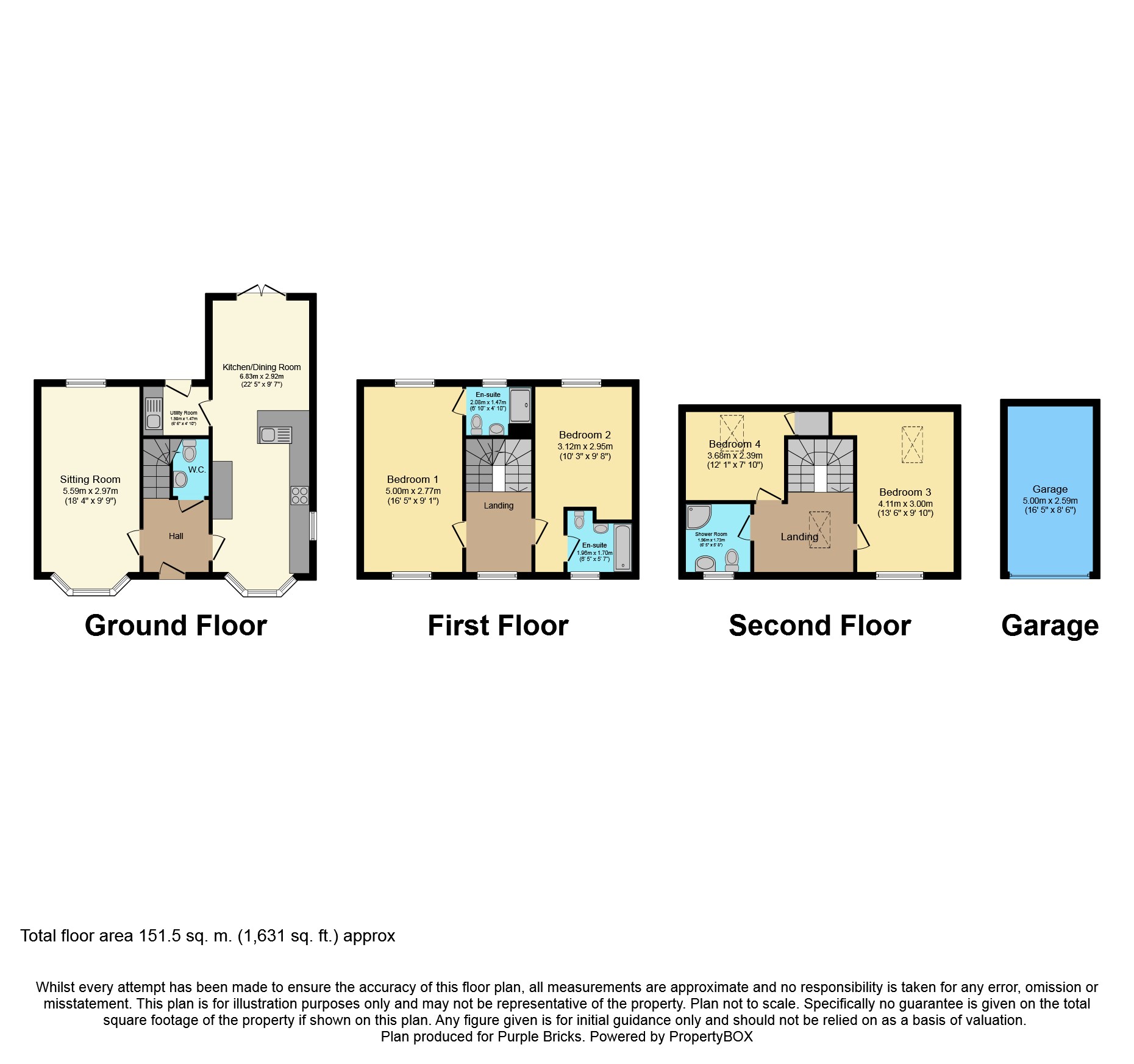Detached house for sale in Cirencester GL7, 4 Bedroom
Quick Summary
- Property Type:
- Detached house
- Status:
- For sale
- Price
- £ 425,000
- Beds:
- 4
- Baths:
- 3
- Recepts:
- 2
- County
- Gloucestershire
- Town
- Cirencester
- Outcode
- GL7
- Location
- Ormand Close, Cirencester GL7
- Marketed By:
- Purplebricks, Head Office
- Posted
- 2024-04-28
- GL7 Rating:
- More Info?
- Please contact Purplebricks, Head Office on 024 7511 8874 or Request Details
Property Description
An attractive detached family house, with a fantastic open-plan 22ft kitchen/diner, offering four bedrooms, three bathrooms, garage and driveway, and offered For Sale with no onward chain!
General Information
This attractive, bay-fronted family house is sympathetically built in the Cotswold style, and is located in a small, quiet development positioned on the North/East side of the Town. There is brilliant access onto the A419 just 5 minutes away, and the Town centre is about 20 minutes walk. The property is detached, with it's garage and driveway for 2 cars positioned at the rear. Upon entering there is an entrance hall with WC, living room with bay window, a stunning 22ft kitchen/diner with integrated appliances, bay window and French doors, and a separate utility room.
On the first floor there is the master bedroom with it's own en-suite, plus the second bedroom with the family bathroom adjacent - serving as a second en-suite. On the second floor there are two further bedrooms and a shower room. This layout offers versatility and flexibility, and is perfect for a growing family.
The garden at the rear is enclosed, and is West facing, and has gated access out to the rear driveway and garage.
Principal Room Sizes:
Sitting Room: 18'4 x 9'9
Kitchen/Dining Room: 22'5 x 9'7
Utility Room: 6'6 x 4'10
Master Bedroom: 16'5 x 9'1
En-Suite: 6'10 x 4'10
Bedroom Two: 10'3 x 9'8
En-Suite: 6'5 x 5'7
Bedroom Three: 13'6 x 9'10
Bedroom Four: 12'1 x 7'10
Shower Room: 6'5 x 5'8
Garage: 16'5 x 8'6
Location
Cirencester is known as the 'Capital of the Cotswolds'. It is an attractive Market Town, ideally located with the M4, M5 and M40/A40, the mainline train station at Kemble and excellent bus and coach links all within easy reach.
The Town benefits from a good range of High Street stores, including designer brand names, as well as boutique and independent specialist retailers. There is a weekly market, there are several delightful bistros, cafes, wine bars and public houses to suit all tastes.
Other amenities include a cottage hospital, leisure centre, lovely outdoor swimming pool, golf, tennis, riding, football, rugby and cricket.
There are excellent primary and secondary state schools and a sixth form college campus. There are also good independent schools in the surrounding areas.
Property Location
Marketed by Purplebricks, Head Office
Disclaimer Property descriptions and related information displayed on this page are marketing materials provided by Purplebricks, Head Office. estateagents365.uk does not warrant or accept any responsibility for the accuracy or completeness of the property descriptions or related information provided here and they do not constitute property particulars. Please contact Purplebricks, Head Office for full details and further information.


