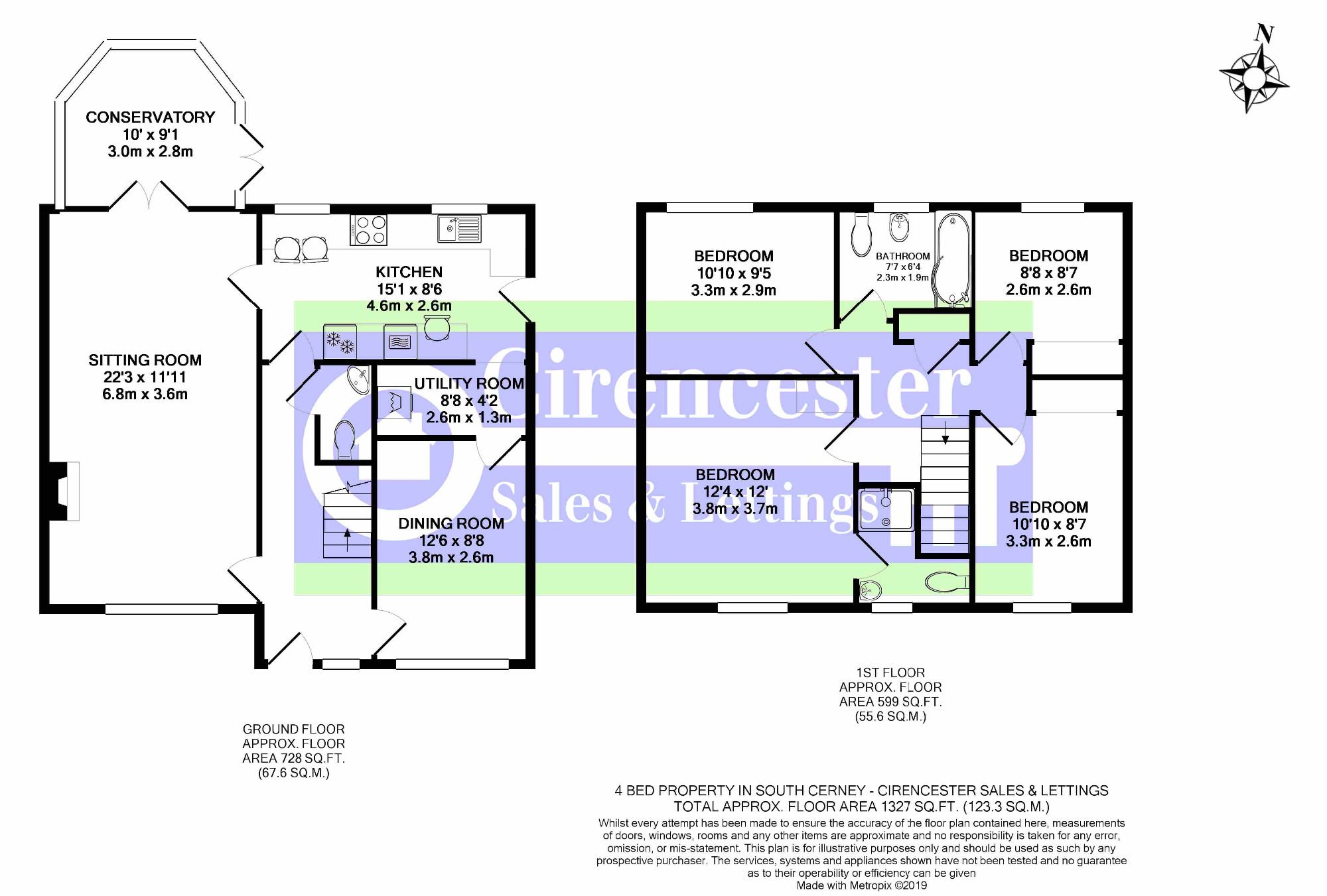Detached house for sale in Cirencester GL7, 4 Bedroom
Quick Summary
- Property Type:
- Detached house
- Status:
- For sale
- Price
- £ 430,000
- Beds:
- 4
- Baths:
- 2
- Recepts:
- 3
- County
- Gloucestershire
- Town
- Cirencester
- Outcode
- GL7
- Location
- Sudeley Drive, South Cerney, Cirencester GL7
- Marketed By:
- Cirencester Sales & Lettings
- Posted
- 2019-05-04
- GL7 Rating:
- More Info?
- Please contact Cirencester Sales & Lettings on 01285 367127 or Request Details
Property Description
Description
Located in the popular village of South Cerney this substantial detached 4 bed family home briefly comprises a well fitted kitchen with a range of wall and base units, lounge with working open fireplace, dining room, conservatory, utility area, cloakroom, 4 double bedrooms, 2 bathrooms. Enclosed and private rear garden and ample off road parking to the front with gated driveway.
The ground floor comprises an entrance hall, spacious lounge with working open fire place, conservatory, well fitted kitchen with access to the dining room, utility area and cloakroom.
The conservatory is accessed off of the lounge with double doors to enter and double doors within the conservatory opening out onto the rear enclosed garden.
The first floor boasts of four double bedrooms two with built in wardrobes and the master bedroom benefits from en-suite shower room. The family bathroom is fitted with a white shower bath with overhead shower, basin and WC
To the front of the property there is a generous parking area with shrub borders and planting.
The rear garden is mostly laid to lawn with some shrub borders and allocated growing areas and a useful shed for storage, a patio area for alfresco dining completes this lovely private garden.
Amenities
South Cerney is a relatively large popular village close to Cirencester. The village has a range of local amenities including a Church, general store, a new Co-op, a community centre, a post office, a selection of take-aways, vets, a pharmacy, a gp surgery and a dental surgery.
There is a primary school in South Cerney with secondary schools available in nearby Cirencester. The village also has three public houses all of which offer meals.
The Cotswold Water Park is close by, which offers excellent water-based leisure facilities, including sailing, windsurfing, water skiing etc.
Entrance Hall
Entrance to the front of the property is via a double glazed door with wood flooring throughout and doors leading to the lounge, cloakroom, kitchen and dining room. There is a useful under stair storage area and stairs leading to the first floor. The cloakroom is fitted with a white WC and wash hand basin and with laminate flooring.
Lounge
A spacious and light lounge with wood flooring throughout and a lovely marble and tiled working fireplace, two radiators, TV point. Window overlooking the front aspect, double doors leading to the conservatory and entrance to the kitchen.
Conservatory
A conservatory with vinyl flooring, Power, radiator and double doors opening out onto the rear garden.
Kitchen
A fully fitted kitchen with tiled flooring with a large range of modern gloss wall and base fitted units with a large pull out larder, built in double oven and grill, gas hob and cooker hood. Integrated dishwasher and 50/50 fridge freezer. 2 double glazed windows overlooking the rear garden and side door giving access to the rear garden, access to utility area and door to dining room.
Utility Area/Larder
Utility area with space and plumbing for washing machine and tumble dryer and shelving providing useful larder storage.
Dining
The dining room overlooks the front aspect of the property with carpet flooring, radiator and door giving access to hall.
First Floor:
Landing
Fitted carpets throughout, doors to all bedrooms and family bathroom, large airing cupboard with double doors.
Master Bedroom
The master double bedroom is a good size with double glazed window to the front aspect, radiator, carpet and door to en-suite shower room.
En-Suite
Double glazed window to front aspect. Tiled flooring and walls, heated towel rail, WC, wash hand basin and shower enclosure in white.
Bedroom 2
Double bedroom with double glazed window to the rear aspect, radiator, carpet.
Bathroom
Family bathroom with double glazed window to rear aspect, wood effect vinyl flooring, a white suite with WC, wash hand basin and shower bath with shower over and screen, heated towel rail.
Bedroom 3
Double bedroom with double glazed window to the rear aspect, built in wardrobe, radiator, carpet
Bedroom 4
Double bedroom with double glazed window to the front aspect, carpet, built in wardrobe, radiator
Outside
Front Garden
To the front of the property there is a generous off road parking area with shrub borders and planting.
Rear Garden
The rear garden is mostly laid to lawn with some shrub borders and allocated growing areas and a useful shed for storage, a patio area for alfresco dining completes the lovely private garden.
Property Location
Marketed by Cirencester Sales & Lettings
Disclaimer Property descriptions and related information displayed on this page are marketing materials provided by Cirencester Sales & Lettings. estateagents365.uk does not warrant or accept any responsibility for the accuracy or completeness of the property descriptions or related information provided here and they do not constitute property particulars. Please contact Cirencester Sales & Lettings for full details and further information.


