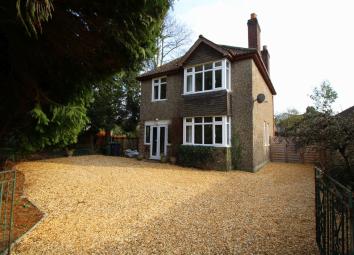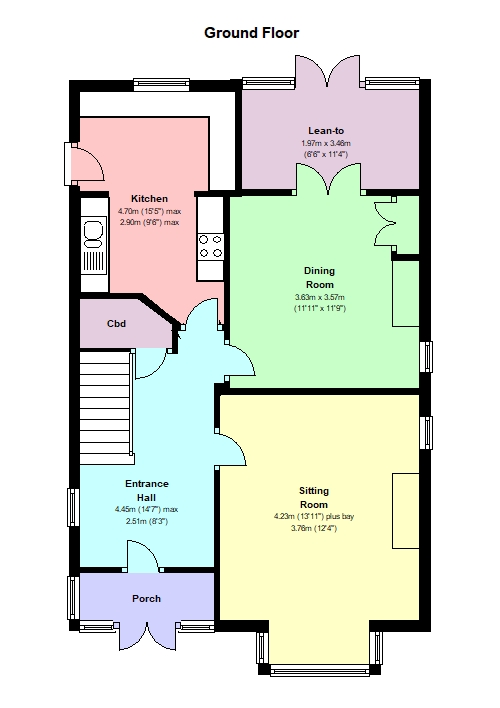Detached house for sale in Chippenham SN15, 3 Bedroom
Quick Summary
- Property Type:
- Detached house
- Status:
- For sale
- Price
- £ 415,000
- Beds:
- 3
- Baths:
- 1
- County
- Wiltshire
- Town
- Chippenham
- Outcode
- SN15
- Location
- Langley Road, Chippenham SN15
- Marketed By:
- Michael Antony Independent Estate Agents
- Posted
- 2024-05-12
- SN15 Rating:
- More Info?
- Please contact Michael Antony Independent Estate Agents on 01249 584026 or Request Details
Property Description
Entrance porch Upvc double glazed French doors into porch. Upvc double glazed windows to front and side aspects. Quarry tiles to floor. Power.
Hallway 14' 7" x 8' 2" (4.45m x 2.51m) Window to side aspect. Door to understairs cupboard. Stairs to first floor landing. Oak flooring. Radiator.
Sitting room 13' 10" x 12' 4" (4.23m x 3.76m) Bay window to front aspect. Window to side aspect. Fireplace fitted with "coal effect" gas fire. Built in storage unit. Carpeted flooring. Radiator.
Dining room 11' 10" x 11' 8" (3.63m x 3.57m) Window to side aspect. French doors to lean-to. Fireplace recess. Built in dresser. Carpeted flooring.
Lean to 6' 5" x 11' 4" (1.97m x 3.46m) Windows to rear. French doors to garden.
Kitchen 15' 5" x 9' 6" (4.70m x 2.90m) Windows to side and rear aspect. Range of wall and base units with contrasting worksurfaces. Double bowl ceramic sink and drainer with "swan neck" mixer tap; Built in "eye level" Bosch oven with warming drawer under. Gas hob with extractor unit over. Integral dishwasher. Integral fridge. Space and plumbing for washing machine. Laminate flooring. Radiator. Door to garden.
Landing 8' 4" x 8' 10" (2.56m x 2.71m) Window to side aspect. Carpeted through from stairwell. Open balustrade.
Bedroom 1 13' 10" x 12' 11" (4.23m x 3.96 m) plus bay Bay widow to front aspect. Built in window seat with storage. Range of built in wardrobes with matching bedsides which can be included within sale. Laminate flooring. Radiator.
Bedroom 2 11' 10" x 11' 8" (3.63m x 3.57m) Window to rear aspect. Fireplace with tiled surround. Carpeted flooring. Radiator.
Bedroom 3 10' 7" x 9' 11" (3.25m x 3.03m) Window to front aspect. Carpeted flooring. Radiator.
Shower room Window to rear aspect. Recently fitted suite - back-to-wall wc, wash hand inset to vanity unit and double walk-in shower unit with Aqualisa Power shower. Built in storage unit. Tiled walls. Chrome ladder style heated towel rail. Laminate flooring.
Garden The mature garden wraps around the sides and rear of the property. Mainly laid to lawn with a range of mature shrubs and trees. Paved seating area. Access to garage. Gated access to front.
Garage Single detached garage.
Front The front of the property is newly gravelled providing parking for several vehicles.
Council Tax Band: D
Property Location
Marketed by Michael Antony Independent Estate Agents
Disclaimer Property descriptions and related information displayed on this page are marketing materials provided by Michael Antony Independent Estate Agents. estateagents365.uk does not warrant or accept any responsibility for the accuracy or completeness of the property descriptions or related information provided here and they do not constitute property particulars. Please contact Michael Antony Independent Estate Agents for full details and further information.


