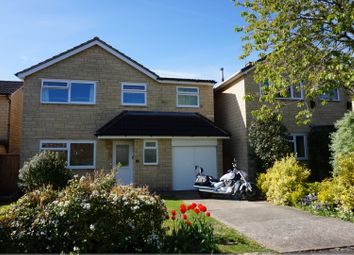Detached house for sale in Chippenham SN14, 4 Bedroom
Quick Summary
- Property Type:
- Detached house
- Status:
- For sale
- Price
- £ 385,000
- Beds:
- 4
- Baths:
- 1
- Recepts:
- 1
- County
- Wiltshire
- Town
- Chippenham
- Outcode
- SN14
- Location
- York Close, Chippenham SN14
- Marketed By:
- Purplebricks, Head Office
- Posted
- 2024-04-27
- SN14 Rating:
- More Info?
- Please contact Purplebricks, Head Office on 024 7511 8874 or Request Details
Property Description
A beautifully present four bedroom detached home located in a quiet cul-de-sac on the popular Queens Crescent Estate.
The property has undergone a schedule of modernisation and improvements, to include new kitchen, utility, bathroom & en-suite shower room and benefits from a rear private, south facing garden.
The accommodation is designed for family living and an internal inspection is highly recommended. The summary of accommodation comprises: Entrance Hall, Open plan Living Room/Family Room, Kitchen & Breakfast Room, Utility, First Floor with Four bedrooms, Newly fitted family bathroom & En-suite shower/wet room. Landscaped Gardens to the Rear with part of the single garage converted and driveway parking to the front. UPVC double glazing throughout and gas fired central heating.
Situation
The town centre of Chippenham offers a range of amenities to include High Street retailers and in addition there are supermarkets and retail parks within the town. There are a wide range of primary schools and secondary schools plus there is a regular main line rail service from Chippenham to London(Paddington) and the west country. The M4 motorway is accessible via Junction 17 to the north of the town and offers access to the regional centres of Bristol, Bath and Swindon.
Entrance Hall
Doors to all rooms, stairs to first floor, smoke detector, radiator, telephone point, original stripped wooden flooring, under stairs cupboard.
Downstairs Cloakroom
Obscured UPVC double glazed window to the front of the property. Two piece suite comprising of low-level WC with enclosed cistern and wash hand basin with mixer tap and vanity cupboard underneath. Radiator and tiled flooring.
Kitchen / Breakfast
A well equipped kitchen with a range of modern wall and base mounted units with rolled worktop over, up stand splash back's, One and a half bowl sink, electric hob, built in single oven, built in fridge freezer, heated towel rail, inset spotlights and tiled flooring. Door to pantry cupboard fitted with a range of shelves and UPVC double glazed French doors leading out to the rear garden.
Utility Room
A range of wall and base mounted units with rolled worktop over, sink, central heating boiler and combi-mate water softener, inset spotlights, radiator and tiled flooring.
Reception/Family Rm
UPVC double glazed window to the front of the property, radiator, television point, UPVC double glazed window to the rear of the property and door to patio area, original stripped wooden flooring, further radiator.
Staircase
Stairs to first floor, stripped wooden painted stairs.
Landing
Doors to all bedrooms and family bathroom, loft hatch, original stripped wooden flooring.
Family Bathroom
Obscure UPVC double glazed window to the rear of the property, inset spotlights, three-piece suite comprising of bath with shower over and screen, low-level WC and wash hand basin with vanity cupboard underneath, heated towel rail and tiled flooring.
Bedroom One
UPVC double glazed window to the front of the property, radiator original stripped wooden flooring, door to en-suite shower room.
En-Suite
Door with two obscure glass panes, obscure UPVC double glazed window to the rear of the property, inset spotlights, three-piece suite comprising of low-level WC, pedestal wash hand basin and rainfall style shower, tiled walls and flooring throughout, heated towel rail, shaver point.
Bedroom Two
UPVC double glazed window to the rear of the property, two double built-in wardrobe with hanging rail under, radiator, original stripped pine wooden flooring.
Bedroom Three
UPVC double glazed window to the front of the property, radiator original stripped wooden flooring.
Bedroom Four
UPVC double glazed windows to the front of the property, radiator, original wooden stripped flooring, built in cupboard over the stairs.
Rear Garden
This lovely rear garden is enclosed by wooden fence with the garden mainly laid to lawn with established shrubs and flower border surrounding it. There is a paved patio area and side gated access on both sides of the property. This further benefits from being south facing.
Outside
To the front of the property is a driveway and parking for one vehicle and a front garden mainly laid to lawn with with established flower borders and shrubs.
Garage
The garage has been partially converted to provide for the utility room inside the property, however still allows for plenty of useful storage space for tools and garden machinery.
Property Location
Marketed by Purplebricks, Head Office
Disclaimer Property descriptions and related information displayed on this page are marketing materials provided by Purplebricks, Head Office. estateagents365.uk does not warrant or accept any responsibility for the accuracy or completeness of the property descriptions or related information provided here and they do not constitute property particulars. Please contact Purplebricks, Head Office for full details and further information.


