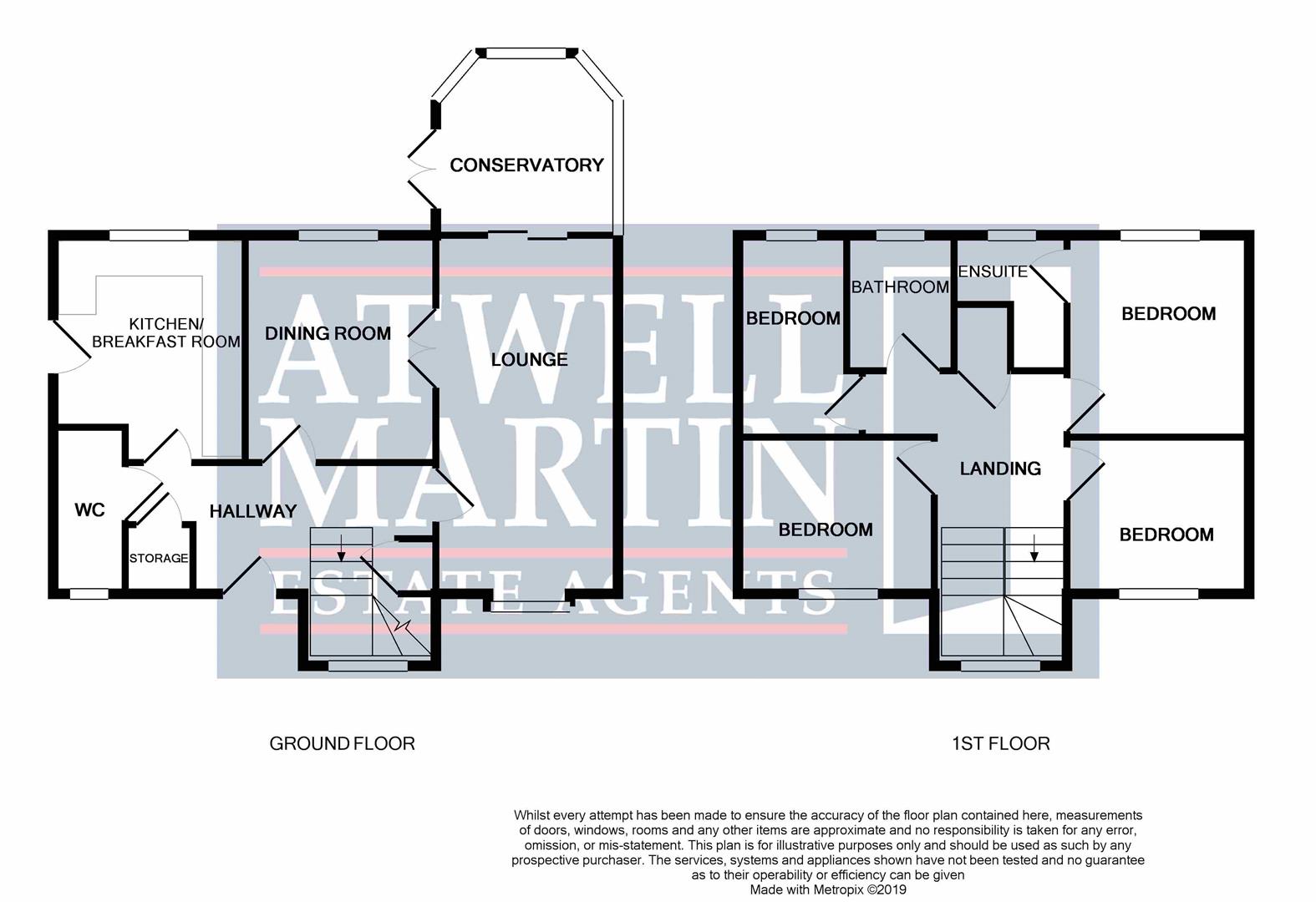Detached house for sale in Chippenham SN14, 4 Bedroom
Quick Summary
- Property Type:
- Detached house
- Status:
- For sale
- Price
- £ 389,950
- Beds:
- 4
- Baths:
- 2
- Recepts:
- 2
- County
- Wiltshire
- Town
- Chippenham
- Outcode
- SN14
- Location
- Bouverie Park, Stanton St. Quintin, Chippenham SN14
- Marketed By:
- Atwell Martin
- Posted
- 2024-04-28
- SN14 Rating:
- More Info?
- Please contact Atwell Martin on 01249 704142 or Request Details
Property Description
A well presented four bedroom detached home situated within a small cul-de-sac of similar properties in the ever popular village of Stanton St. Quintin. Ideal for families and commuters the property offers easy access to the M4 junction 17 & Chippenham for fast trains to London and is within walking distance of the village primary school. The accommodation is based over two floors to include an entrance hall, cloakroom, lounge, conservatory, dining room and kitchen. On the first floor an good size landing leads to all four bedrooms with the master benefiting from an en suite. A re fitted family bathroom completes the accommodation. Externally the property sits within a good size private plot with the rear enjoying a southerly aspect. Further benefits include plenty of parking and a tandem garage.
Viewing
Strictly by appointment with the selling agents Atwell Martin, 65 New Road, Chippenham, Wiltshire. SN15 1ES Tel .
Situation
Stanton St. Quintin is situated mid way between Malmesbury and Chippenham, approximately five miles north and south respectively. The village offers a primary school, a small country hotel with restaurant and bar and an historic village church. There are excellent road links with the M4 junction 17 less than a mile away, and easy access to fast train links to London soon to be electrified from nearby Chippenham.
Accommodation
With approximate measurements the accommodation comprises:
Entrance Canopy
Entrance Hall
Upvc double glazed door to front, doors to lounge, dining room, kitchen, WC, stairs to first floor landing, under stairs cupboards, radiator, telephone point.
Cloakroom
Obscured Upvc double glazed window to front, two piece white suite comprising low level WC and pedestal wash hand basin space for washing machine.
Living Room (5.74m x 3.45m (18'10" x 11'04"))
Upvc double glazed window to front, sliding doors to conservatory, open fire, door to hallway, radiator, television point.
Conservatory (3.48m x 3.23m (11'05" x 10'07"))
Of Upvc construction with double glazed windows to three sides, double doors to garden, wooden flooring.
Dining Room (3.76m x 2.64m (12'04" x 8'08"))
Upvc double glazed window to rear, double fold back doors to lounge, door to hallway, radiator, telephone point.
Kitchen/Breakfast Area (3.45m x 2.54m (11'04" x 8'04"))
Upvc double glazed window to rear, doors to entrance hall and garden, fitted kitchen offering a matching range of wall and base units, one and a half bowl stainless steel sink drainer inset to work surfaces, part tiled, integrated double electric oven and four ring gas hob with matching cooker hood over, built in dishwasher and fridge freezer, wall mounted combination boiler, radiator.
Landing
Upvc double glazed window to front, airing cupboard, access to roof void.
Bedroom One (3.35m x 3.15m (11'00" x 10'04"))
Upvc double glazed window to rear, radiator, cupboard.
En Suite
Obscured Upvc double glazed window to rear, fitted with a three piece suite comprising shower cubicle, vanity wash hand basin and low level WC, chrome fittings, part tiling, heated towel rail.
Bedroom Two (3.48m x 2.49m (11'05" x 8'02"))
Upvc double glazed window to front, radiator.
Bedroom Three (3.28m x 2.49m (10'09" x 8'02"))
Upvc double glazed window to front, radiator.
Bedroom Four (3.15m x 1.88m (10'04" x 6'02"))
Upvc double glazed window to rear, radiator, telephone point.
Bathroom
Obscured Upvc double glazed window to rear, fitted with a three piece suite comprising kidney shaped bath with shower over, vanity wash hand basin, low level WC, all with chrome fittings, part tiling, heated towel rail.
Front Garden
Laid to lawn with a delightful mixture of established planting, plenty of off road parking and side access.
Rear Garden
Established south facing garden, laid to lawn with stocked borders and planting.
Tandem Garage (8.81m x 2.62m (28'11" x 8'07"))
With up and over door, power and light, window to side, door to side.
Property Location
Marketed by Atwell Martin
Disclaimer Property descriptions and related information displayed on this page are marketing materials provided by Atwell Martin. estateagents365.uk does not warrant or accept any responsibility for the accuracy or completeness of the property descriptions or related information provided here and they do not constitute property particulars. Please contact Atwell Martin for full details and further information.


