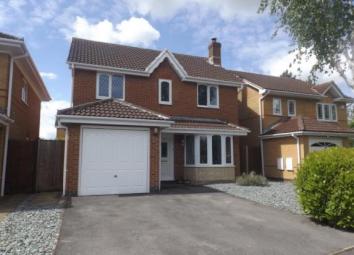Detached house for sale in Chippenham SN14, 4 Bedroom
Quick Summary
- Property Type:
- Detached house
- Status:
- For sale
- Price
- £ 395,950
- Beds:
- 4
- Baths:
- 3
- Recepts:
- 2
- County
- Wiltshire
- Town
- Chippenham
- Outcode
- SN14
- Location
- Goodwood Way, Chippenham, Wiltshire SN14
- Marketed By:
- Chappell & Matthews - Chippenham Sales
- Posted
- 2024-04-09
- SN14 Rating:
- More Info?
- Please contact Chappell & Matthews - Chippenham Sales on 01249 584763 or Request Details
Property Description
Chappell and Matthews are pleased to bring to the market a spacious 4 bedroom detached home located in a popular area of Chippenham, Cepen Park South is a sought after development well placed for access to the A4, A420 and the M4 motorway thus offering good motor commuting to the larger centres of Bath, Bristol, Swindon and London. The development has a large Sainsburys supermarket with a pharmacy. The town centre offers a comprehensive range of amenities to include mainline railway station
This property offers an Entrance hall, Cloakroom, Kitchen, Utility room, Dining room, 4 Double Bedrooms, Ensuite, Family Bathroom, Sitting Room, Enclosed rear Garden, Garage and Driveway.
Entrance Hallway: UPVC front door, Radiator, Ceramic tiled flooring.
Lounge: 15'5" x 12'0" (4.70m x 3.66m) Upvc Bay window, Feature fireplace, radiator.
Dining Room: 9'3" x 8'10" (2.84m x 2.71m) Double glazed french doors the garden, radiator.
Cloakroom: Wash hand basin, toilet, radiator, upvc window to the side.
Kitchen: 9'11" x 9'2" (3.04m x 2.79m) Range of wall and base units with contrasting worktops with tiled splashbacks, Upvc double glazed windows and door to the rear, water softener, 1 1/2 bowl sink and drainer with mixer tap, built in double oven with gass hob and extractor unit along with space for a fridge and freezer.
Utility Room: Plumbing for washing machine and tumble dryer, Upvc double glaze door to rear garden, range of wall units and worktop space.
Master Bedroom: 13'1" x 9'8" (4.00m x 2.96m) Upvc double glazed window to the front, with access to Ensuite and radiator.
Ensuite: W.C, Shower cubile, sink, upvc window to the side and radiator.
Bedroom 2: 10'4" x 9'1" (3.17m x 2.78m) Upvc double glazed window to the front and radiator.
Bedroom 3: 10'0" x 8'1" (3.17m x 2.78m) Upvc double glazed window to the front and radiator
Bedroom 4: 8'6" x 7'0" (2.60m x 2.14m) TUpvc double glazed window to the rear and radiator.
Family Bathroom: Upvc double glazed window to the rear, wash hand basin, tiled flooring, towel radiator, bath with shower over and back to wall wc
Garage: A single garage with up-and-over door to front, driveway parking to the the front of the garage door which allows space for mulitple cars.
• Detached
• 4 Bedrooms
• Garage
• Driveway
• Ensuite
• Cloakroom
Property Location
Marketed by Chappell & Matthews - Chippenham Sales
Disclaimer Property descriptions and related information displayed on this page are marketing materials provided by Chappell & Matthews - Chippenham Sales. estateagents365.uk does not warrant or accept any responsibility for the accuracy or completeness of the property descriptions or related information provided here and they do not constitute property particulars. Please contact Chappell & Matthews - Chippenham Sales for full details and further information.

