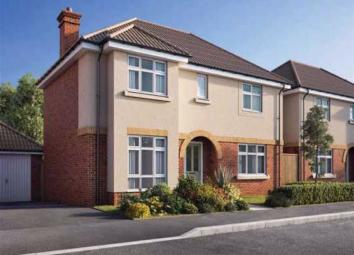Detached house for sale in Chippenham SN14, 4 Bedroom
Quick Summary
- Property Type:
- Detached house
- Status:
- For sale
- Price
- £ 395,000
- Beds:
- 4
- Baths:
- 2
- Recepts:
- 2
- County
- Wiltshire
- Town
- Chippenham
- Outcode
- SN14
- Location
- The Park, Park Avenue, Chippenham, Wiltshire SN14
- Marketed By:
- Kingsley Pike Estate Agents
- Posted
- 2024-04-01
- SN14 Rating:
- More Info?
- Please contact Kingsley Pike Estate Agents on 01249 584154 or Request Details
Property Description
New build. Located in Central Chippenham a New Home built by Linden Homes. Good access to Secondary Schools of Hardenhuish and Sheldon also Main Line railway Station 'The Beech' is a four bedroom detached house with en suite to the master bedroom. On the ground floor there is a 19'0" living room and study with 20' kitchen / Diner. To the rear an enclosed garden, there is a parking space and single garage. Further benefits include double glazing and gas central heating. No onward chain.
About The Park
The Park is perfectly placed for the attractions and amenities of the bustling town of Chippenham. There are local shops and supermarkets, high street stores like wh Smith, Boots and Argos and big retail parks on the outskirts of town, with a large Sainsbury's and much more. Families will appreciate local schools including Redlands and New Road nurseries and Redland Primary, Frogwell Primary and St Peter's C of E schools. The Post Office and pharmacy are a short walk away, and the many parks and green, open spaces of the town are close at hand. The River Avon runs through Monkton Park, while John Coles Park has attractive gardens and a band stand. If you are travelling to work in Swindon (20 miles) or Bristol (27 miles), the M4motorway is 4 miles to the north, while
Chippenham station is just a mile away, for fast, regular trains east and west.
Entrance Hallway
Cloakroom
Living Room (19'2" x 10'3" (5.84m x 3.12m))
Kitchen / Diner (20'5" x 6'11" (6.22m x 2.11m))
Fully fitted kitchen with integrated appliances throughout.
Study (10'11" x 6'11" (3.33m x 2.11m))
Bedroom One (13'5" x 11'1" (4.09m x 3.38m))
Bedroom Two (11'1" x 9'11" (3.38m x 3.02m))
Bedroom Three (10'4" x 9'11" (3.15m x 3.02m))
Bedroom Four (10'4" x 8'11" (3.15m x 2.72m))
Garden
Single Garage
Parking Space
Agents Note
The customer will be able to choose from the standard range of flooring.
All measurements are approximate. Photography included within these sale particulars was prepared by Kingsley Pike Estate Agents in accordance with the Seller's instructions. The services, equipment, fixtures and fittings have not been tested and therefore cannot be relied upon as in working order. Room sizes should not be relied upon for carpets or furnishings.
Property Location
Marketed by Kingsley Pike Estate Agents
Disclaimer Property descriptions and related information displayed on this page are marketing materials provided by Kingsley Pike Estate Agents. estateagents365.uk does not warrant or accept any responsibility for the accuracy or completeness of the property descriptions or related information provided here and they do not constitute property particulars. Please contact Kingsley Pike Estate Agents for full details and further information.


