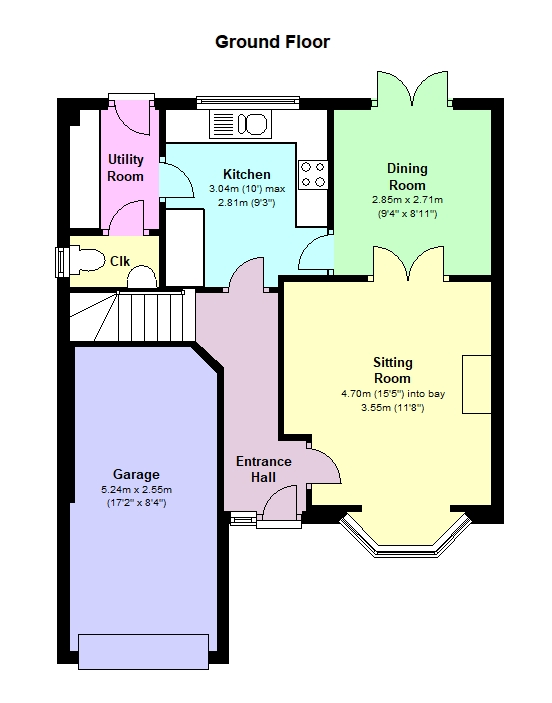Detached house for sale in Chippenham SN14, 4 Bedroom
Quick Summary
- Property Type:
- Detached house
- Status:
- For sale
- Price
- £ 395,950
- Beds:
- 4
- County
- Wiltshire
- Town
- Chippenham
- Outcode
- SN14
- Location
- Goodwood Way, Chippenham SN14
- Marketed By:
- Michael Antony Independent Estate Agents
- Posted
- 2024-04-08
- SN14 Rating:
- More Info?
- Please contact Michael Antony Independent Estate Agents on 01249 584026 or Request Details
Property Description
Entrance hall spacious hallway with ceramic tiled flooring, radiator, doors to living room and kitchen
cloakroom lOW level W.C, wash hand basin, window to side aspect, ceramic tiled floor
sitting room 15' 5" x 12' 0" (4.70m x 3.66m) into bay beautiful bay window to front aspect, double doors to dining room, feature fireplace, radiator, carpeted flooring.
Kitchen 9' 11" x 9' 2" (3.04m x 2.81m) max range of base and wall units with complimentary worktop, tiled splashback, stainless oven with gas hob, 1 1/2 bowl sink unit with drainer, mixer tap over, space for fridge and freezer
utility room range of wall units, worktop with space and plumbing beneath for washing machine and tumble dryer, central heating boiler, door to rear garden, door to downstairs cloakroom. Ceramic tiled flooring
dining room 9' 4" x 8' 10" (2.85m x 2.71m) double doors to rear garden, door to kitchen, radiator, ceramic tiled flooring
landing doors to all bedrooms and family bathroom, loft hatch airing cupboard, radiator, carpeted flooring.
Bedroom 1 9' 7" x 13' 1" (2.94m x 4.00m) max windows X 2 to front aspect, radiator, door to en-suite, carpeted flooring,
ensuite shower cubicle low level W.C. Vanity unit with inset sink window to side aspect, vinyl flooring
bedroom 2 9' 1" x 10' 4" (2.78m x 3.17m) max window to front aspect, radiator, carpeted flooring
bedroom 3 10' 0" x 8' 1" (3.07m x 2.47 m) max window to rear aspect, radiator, carpeted flooring
bedroom 4 7' 0" x 8' 6" (2.14m x 2.60m) window to rear, radiator, laminate flooring
bathroom white suite comprising bath with shower over, tiled floor to ceiling, low level W.C. Window to rear aspect, ladder style radiator, tiled flooring.
Garden mainly laid to lawn with decking area, garden shed with work station.
Garage 17' 2" x 8' 4" (5.24m x 2.55m) up and over door, light and power.
Council Tax Band: E
Property Location
Marketed by Michael Antony Independent Estate Agents
Disclaimer Property descriptions and related information displayed on this page are marketing materials provided by Michael Antony Independent Estate Agents. estateagents365.uk does not warrant or accept any responsibility for the accuracy or completeness of the property descriptions or related information provided here and they do not constitute property particulars. Please contact Michael Antony Independent Estate Agents for full details and further information.


