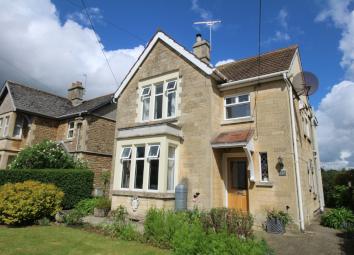Detached house for sale in Chippenham SN14, 4 Bedroom
Quick Summary
- Property Type:
- Detached house
- Status:
- For sale
- Price
- £ 430,000
- Beds:
- 4
- Baths:
- 2
- County
- Wiltshire
- Town
- Chippenham
- Outcode
- SN14
- Location
- Sheldon Road, Chippenham SN14
- Marketed By:
- Michael Antony Independent Estate Agents
- Posted
- 2024-04-29
- SN14 Rating:
- More Info?
- Please contact Michael Antony Independent Estate Agents on 01249 584026 or Request Details
Property Description
Entrance hall Part glazed front entrance door into hallway. Fan light window to side of door. Stairs rising to first floor. Doors leading to sitting room, dining room & understairs storage cupboard.
Sitting room 13' 9" x 12' 5" (4.19m x 3.78m) Beautiful bay window. Feature fireplace. Ceiling light. Carpeted flooring.
Dining room 12' 0" x 11' 5" (3.66m x 3.48m) Upvc double glazed window to side. Entrance to study. Opening into kitchen/diner. Ceiling light. Carpeted flooring.
Study 8' 9" x 7' 11" (2.67m x 2.41m) Upvc double glazed window to side. Carpeted flooring.
Kitchen 12' 3" x 12' 1" (3.73m x 3.68m) Large upvc double glazed window to rear aspect. Range of base units & drawers with complementary worktops & tiling. Double stainless steel sink with draining board and Swan Neck mixer tap over. 5 ring gas hob with contemporary extractor hood. Built-in double electric oven. Slate flooring.
Utility room Upvc double glazed window to rear aspect. Glass paned door to garden. Sink unit with draining board. Space and plumbing for washing machine and tumble dryer. Boiler. Entrance to downstairs wc. Slate flooring.
Downstairs WC Upvc double glazed window to side. Wash hand basin and WC. Slate flooring.
Landing Doors leading to all 4 bedrooms, family bathroom, wetroom & airing cupboard.
Bedroom 1 12' 6" x 11' 0" (3.2m x 3.35m) Double bedroom with upvc double glazed window to front of property. Fitted wardrobes & dressing table. Bedside wall lights. Carpeted flooring.
Bedroom 2 12' 9" x 10' 9" (3.89m x 3.28m) Double bedroom with large upvc double glazed window to rear aspect. Carpeted flooring.
Bedroom 3 12' 3" x 9' 0" (3.73m x 2.74m) Double bedroom with upvc double glazed window to rear aspect. Built-in wardrobe. Carpeted flooring.
Bedroom 4 12' 3" x 7' 10" (3.73m x 2.39m) Double bedroom with double glazed upvc window to side. Carpeted flooring.
Family bathroom Upvc double glazed window to side. Appealing stone tiling. Beautiful corner bathtub. Wash hand basin and WC.
Wetroom Upvc double glazed window to front of property. Appealing stone tiling. Modern double chrome shower head. Chrome ladder style radiator.
Externally Block paving to front of property leading to entrance, lawn with well stocked flower and shrub borders.
Large rear garden is very well maintained with lawned area, various shrub and flower beds. Paved patio seating area, range of shrubs and trees. Gated access to double garage, parking for several vehicles, greenhouse and timber shed.
Garage Double width garage with up and over door, windows overlooking garden, power and light.
Council Tax Band: D
Property Location
Marketed by Michael Antony Independent Estate Agents
Disclaimer Property descriptions and related information displayed on this page are marketing materials provided by Michael Antony Independent Estate Agents. estateagents365.uk does not warrant or accept any responsibility for the accuracy or completeness of the property descriptions or related information provided here and they do not constitute property particulars. Please contact Michael Antony Independent Estate Agents for full details and further information.


