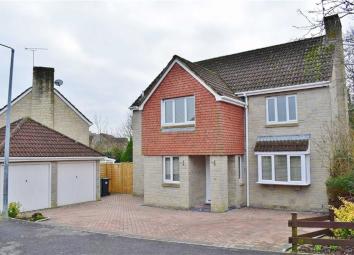Detached house for sale in Chippenham SN14, 4 Bedroom
Quick Summary
- Property Type:
- Detached house
- Status:
- For sale
- Price
- £ 429,950
- Beds:
- 4
- Baths:
- 2
- Recepts:
- 2
- County
- Wiltshire
- Town
- Chippenham
- Outcode
- SN14
- Location
- Brinkworth Close, Chippenham, Wiltshire SN14
- Marketed By:
- Kingsley Pike Estate Agents
- Posted
- 2024-05-12
- SN14 Rating:
- More Info?
- Please contact Kingsley Pike Estate Agents on 01249 584154 or Request Details
Property Description
Offered for sale with no onward chain a four bedroom detached family home located in a sought after location on the Western side of Chippenham occupying a cul de sac position. To the rear is a South Westerly facing garden laid mainly to lawn and backing on to woodland, to the front is a paved driveway with access to the double garage. Further benefits include gas central heating and double glazing. Excellent road links serving the M4 motorway, the property is also close to highly regarded Secondary Schools.
Entrance Hall
Double glazed composite front door, double glazed window to the side, tiled floor, radiator, stairs to the first floor, door to the study, door to the cloakroom, door to the lounge and door to the kitchen.
Cloakroom
Tiled floor, toilet, wash hand basin and extractor fan.
Study (8'07" x 6' (2.62m x 1.83m))
Double glazed window to the front and radiator.
Lounge (18'07" x 11'08" (5.66m x 3.56m))
Double glazed window to the front, double glazed French doors lead to the garden, newly laid carpet, two radiators and gas fire with surround.
Dining Room (10'09" x 9'09" + bay (3.28m x 2.97m +bay))
Double glazed bay window to the rear, radiator, newly laid carpet and door to the kitchen.
Kitchen (13'04" x 8'08" (4.06m x 2.64m))
Double glazed window to the front, door to the utility room, range of floor and wall mounted units, tiled floor, radiator, stainless steel sink and drainer, five ring 'Neff' Gas Hob, 'Neff extractor, 'Neff' refrigerator, 'Neff' double oven and 'Neff' dishwasher.
Utility Room (8'09" x 4'09" (2.67m x 1.45m))
Double glazed window and double glazed door to the rear, tiled floor, plumbing for a washing machine, space for a fridge freezer, Belfast style sink and wall mounted gas fired boiler.
Landing
Access to the loft space, airing cupboard, store cupboard over the stairs.
Master Bedroom (12'06" x 10'10" (3.81m x 3.30m))
Double glazed window to the front, radiator, built in wardrobes and door to the en suite.
En Suite (8'09" x 8'05" (2.67m x 2.57m))
Double glazed window to the front, fully tiled, towel radiator, toilet, wash hand basin, corner bath, separate shower cubicle with power shower and extractor fan. Underfloor heating.
Bedroom Two (11'10" x 8'06" (3.61m x 2.59m))
Double glazed window to the front, radiator, built in wardrobe and laminate flooring.
Bedroom Three (11'10" x 7'05" (3.61m x 2.26m))
Double glazed window to the rear, built in wardrobe, radiator and laminate flooring.
Bedroom Four (10'09" x 6'10" (3.28m x 2.08m))
Double glazed window to the rear, built in wardrobe, radiator.
Bathroom (9'08" x 5'10" (2.95m x 1.78m))
Double glazed window to the rear, fully tiled, toilet, wash hand basin, towel radiator, bath with shower screen and power shower over.
Rear Garden
Laid to areas of lawn and patio with mature borders. With a South Westerly facing aspect and backing on the woodland. There is an outside tap and side access to the front of the property, parking and double garage.
Rear View
Double Garage (16'07" x 16'05" (5.05m x 5.00m))
Two up and over doors, storage in the rafters above, power and light.
Driveway
Paved providing private off road parking for 3 or more cars.
Tenure
We are informed by the seller that the tenure of this property is Freehold. Please consult us for further details.
Viewing
By prior arrangement through Kingsley Pike Estate Agents. Telephone .
Opening Times
Monday - Friday 9.00am - 6.00pm / Saturday 9.00am - 4.00pm
All measurements are approximate. Photography included within these sale particulars was prepared by Kingsley Pike Estate Agents in accordance with the Seller's instructions. The services, equipment, fixtures and fittings have not been tested and therefore cannot be relied upon as in working order. Room sizes should not be relied upon for carpets or furnishings.
Property Location
Marketed by Kingsley Pike Estate Agents
Disclaimer Property descriptions and related information displayed on this page are marketing materials provided by Kingsley Pike Estate Agents. estateagents365.uk does not warrant or accept any responsibility for the accuracy or completeness of the property descriptions or related information provided here and they do not constitute property particulars. Please contact Kingsley Pike Estate Agents for full details and further information.


