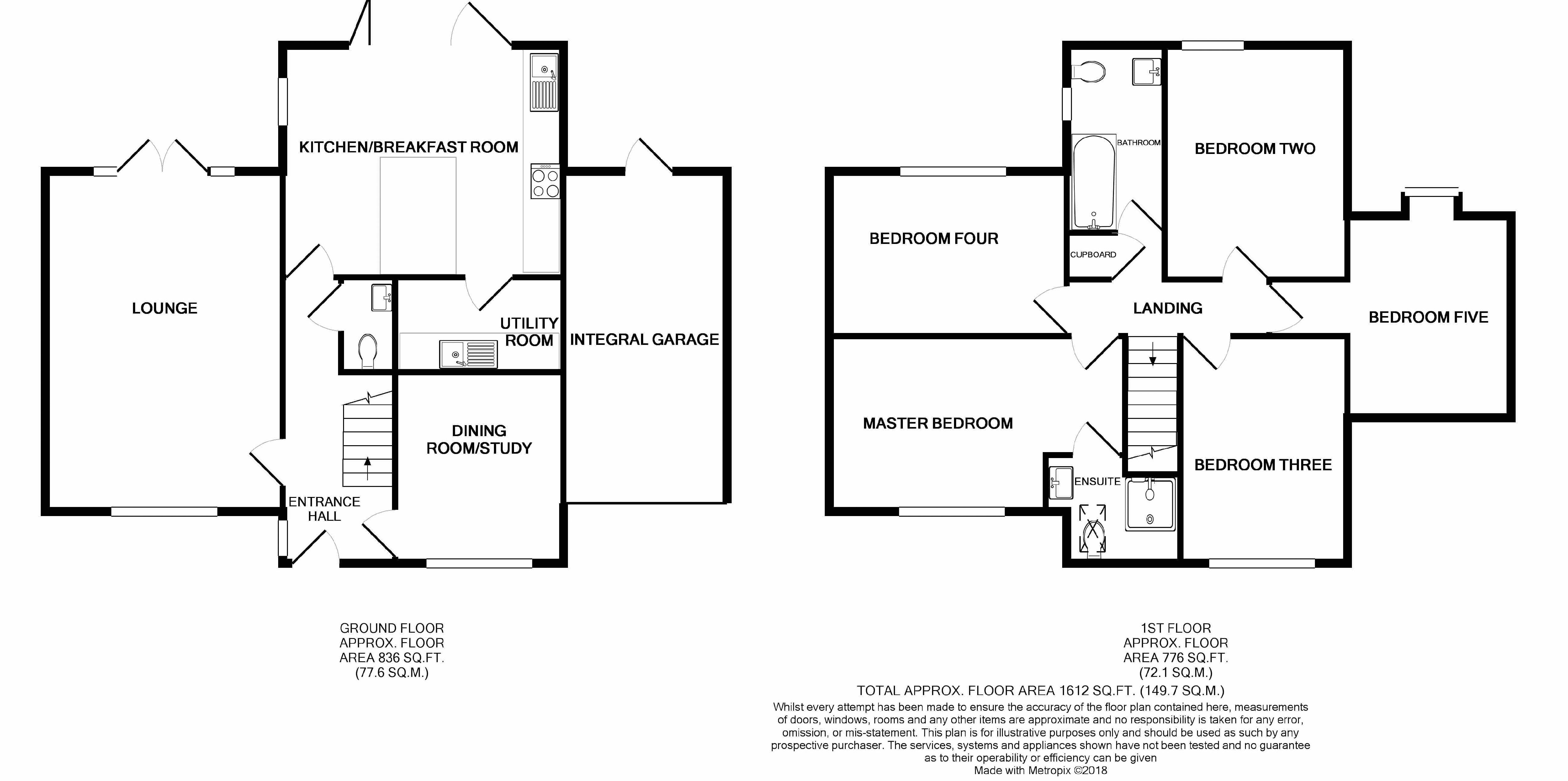Detached house for sale in Chard TA20, 5 Bedroom
Quick Summary
- Property Type:
- Detached house
- Status:
- For sale
- Price
- £ 380,000
- Beds:
- 5
- Baths:
- 2
- Recepts:
- 2
- County
- Somerset
- Town
- Chard
- Outcode
- TA20
- Location
- Symes Close, High Street, Chard TA20
- Marketed By:
- Paul Fenton Estate Agents
- Posted
- 2018-09-12
- TA20 Rating:
- More Info?
- Please contact Paul Fenton Estate Agents on 01460 312959 or Request Details
Property Description
A brand new five bedroom detached executive home filled with quality fixtures and fittings throughout on an exclusive new development consisting of only 14 detached houses set on the very edge of Chard town within walking distance of Chard nature reserve.
Kings Meadow is a unique development of four and five bedroom detached executive homes each having their own unique character creating a very attractive and desirable cul-de-sac. Built from natural materials sourced locally this property boasts a sympathetic blend of contemporary design and traditional features.
This property is a must see for those looking for spacious accommodation, a secluded location and luxurious living.
The large kitchen/breakfast room with breakfast bar enjoys integrated Neff Appliances consisting of double oven, fridge freezer, dishwasher, and cooker hood. Double glazed bi-folding doors are of particular note.
Accommodation comprises: Entrance Hall, Lounge with chimney for open fire or wood burning stove, kitchen/breakfast room, utility room, dining room/study, cloakroom, master bedroom with ensuite shower room, four further bedrooms and family bathroom.
The property further offers driveway providing off street parking, single garage and a level rear garden with patio area backing on to a meadow.
Situation
Heron Close is situated in a secluded location on the very edge of Chard town within easy access to Chard Reservoir and nature reserve. The town centre of Chard is within easy reach offering day to day general shops and amenities. The Jurassic coast at Lyme Regis is less than a 30 minute car drive way. The A303 and M5 motorway are also with a short driving distance. Rail links can be found at the neighbouring towns of both Axminster & Crewkerne.
Entrance Hall
Tiled flooring, radiator, telephone point, stairs rising to first floor and doors to all principle rooms.
Lounge (18' 6'' x 13' 0'' (5.64m x 3.95m))
Open fireplace suitable for open fire or wood burning stove, two radiators, two television points, telephone point, double glazed window to the front aspect and double glazed double doors out to the rear garden.
Kitchen/Diner (15' 6'' x 12' 8'' (4.73m x 3.86m))
Fitted with modern matching wall and base units set beneath worktops with breakfast bar. Inset sink and drainer, integrated Neff appliances consisting of dishwasher, fridge freezer, double oven and cooker hood. Bi fold doors opening onto the rear garden with additional double glazed window to the side aspect. Oak engineered flooring, radiator, television point and door into
Utility Room (9' 2'' x 5' 1'' (2.79m x 1.55m))
Fitted with base units set beneath worktops with inset sink and drainer. Space and plumbing for washing machine and tumble dryer. Oak engineered flooring radiator and extractor.
Dining Room/Study (10' 5'' x 9' 2'' (3.17m x 2.80m))
Radiator, telephone point and double glazed window to the front aspect.
Cloakroom
Modern matching two piece suite consisting of Duravit concealed cistern with soft closing toilet and Duravit wall mounted wash hand basin. Half tiled with radiator, extractor and fitted mirror.
First Floor Landing
Built in storage cupboard and doors to all principle rooms
Master Bedroom (16' 3'' narrowing to 11' 10" x 9' 2'' (4.95m narrowing to 3.60m x 2.80m))
Radiator, telephone point, television point and double glazed window to the front aspect. Door into
Ensuite Shower Room
Fitted with a three piece suite consisting of shower cubicle with mains shower, Duravit WC with concealed cistern, Duravit pedestal wash hand basin. Extensive tiling, heated towel rail, extractor, shaving point, mirror and Velux window.
Bedroom Two (12' 8'' x 9' 11'' (3.87m x 3.02m))
Radiator, television point, telephone point and double glazed window to the rear aspect.
Bedroom Three (12' 11'' x 9' 2'' (3.94m x 2.80m))
Radiator, television point, telephone point and double glazed window to the front aspect.
Bedroom Four (13' 2'' x 9' 0'' (4.01m x 2.74m))
Radiator, television point, telephone point and double glazed window to the rear aspect.
Bedroom Five (11' 0'' x 8' 11'' (3.36m x 2.71m))
Radiator, television point, telephone point and double glazed window to the rear aspect.
Bathroom
Fitted with a three piece suite consisting of bath with mains shower and screen over, Duravit W.C with concealed cistern and Duravit wall mounted wash hand basin. Extensive tiling, extractor fan, heated towel rail, shaving point, extractor and opaque double glazed window to the side aspect.
Front
A brick paved driveway provides off street parking and gives access to the garage. The garden area is made up of lawn with a wooden gate to the side providing access to the rear garden.
Rear
The private rear garden benefits from a level plot with patio seating areas and a large selection of lawn enclosed by wooden panelled fencing backing onto mature trees and a meadow. A personal door provides access into the single garage.
Garage
Light, power and up and over door.
Property Location
Marketed by Paul Fenton Estate Agents
Disclaimer Property descriptions and related information displayed on this page are marketing materials provided by Paul Fenton Estate Agents. estateagents365.uk does not warrant or accept any responsibility for the accuracy or completeness of the property descriptions or related information provided here and they do not constitute property particulars. Please contact Paul Fenton Estate Agents for full details and further information.


