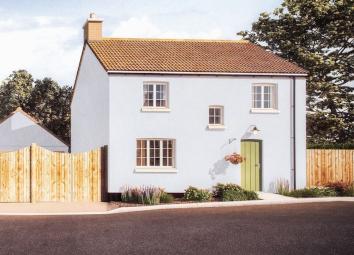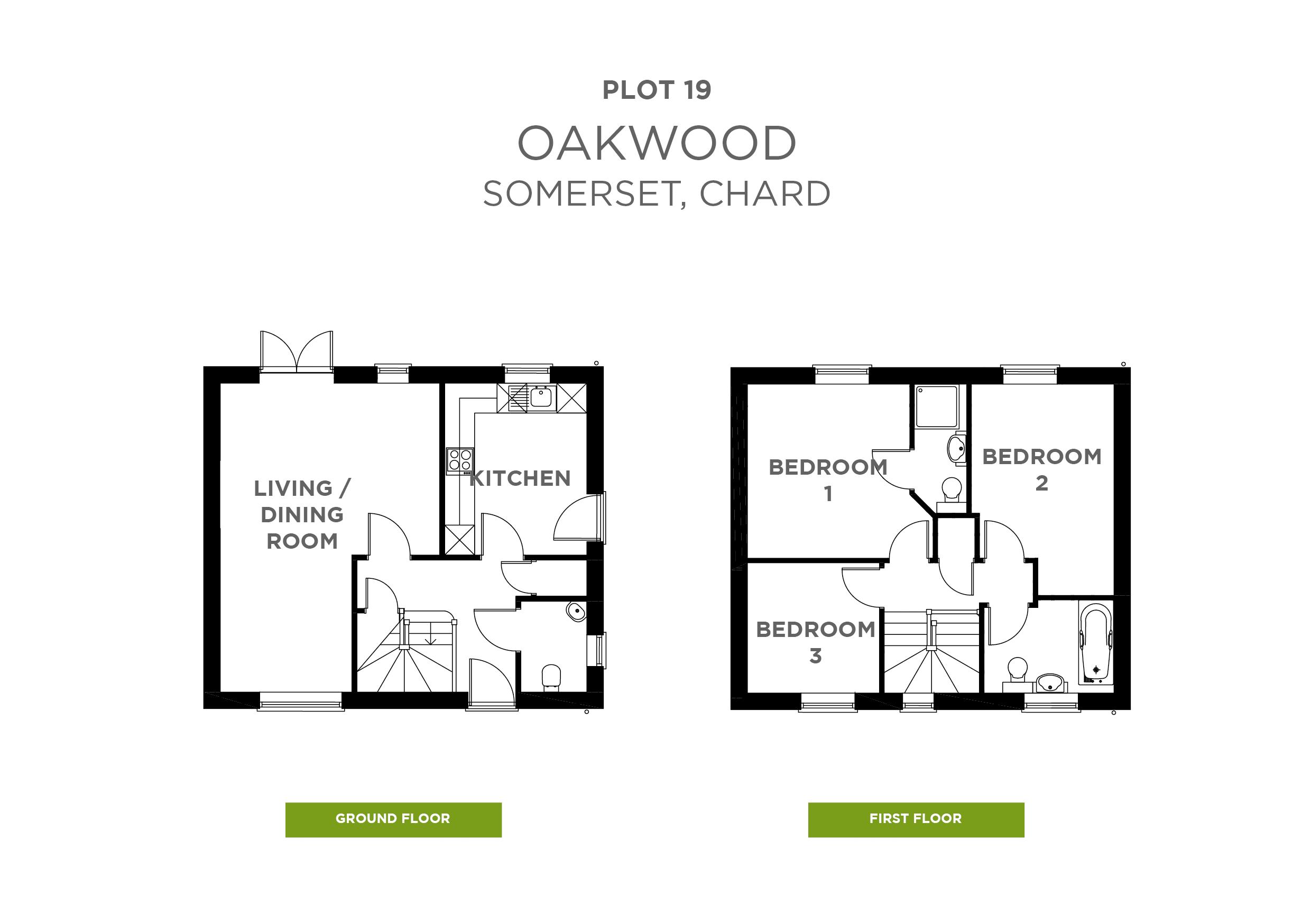Detached house for sale in Chard TA20, 3 Bedroom
Quick Summary
- Property Type:
- Detached house
- Status:
- For sale
- Price
- £ 270,000
- Beds:
- 3
- Baths:
- 2
- Recepts:
- 1
- County
- Somerset
- Town
- Chard
- Outcode
- TA20
- Location
- Barberry Drive, Chard TA20
- Marketed By:
- Paul Fenton Estate Agents
- Posted
- 2024-04-01
- TA20 Rating:
- More Info?
- Please contact Paul Fenton Estate Agents on 01460 312959 or Request Details
Property Description
# welly walk # Saturday 23rd March - Book your place to take part in our guided tour of Oakwood - Phase One. Have a stroll around the site seeing first hand these excellent high quality new homes situated in a popular residential area on the very edge of Chard town. Several plots already reserved by appointment only.
Plot 19 - A high quality three bedroom detached new home with gated private driveway providing off street parking leading to a single garage.
Accommodation comprises: Kitchen with integrated appliances, spacious dual aspect 19' x 10' 8" 'L' shaped living/dining room with double doors out to garden, cloakroom, master bedroom with ensuite shower room, two further bedrooms and family bathroom.
Reserve your new home today and you will be able to make choices on kitchen fittings and flooring.
Oakwood - A new home development situated on the Eastern edge of Chard Town within walking distance of the popular Chard Reservoir & Nature reserve.
Phase One includes 19 two, three & four bedroom homes traditionally built using quality build materials with contemporary interiors finished to a high standard.
Help to buy available on this site - Purchase your brand new home with only a 5% deposit (t&c's apply).
Agents Note
Dimensions are for guidance only. For further information contact Paul Fenton Estate Agents on /
Kitchen (10' 10'' x 8' 6'' (3.3m x 2.6m))
Lounge/Diner (19' 8'' x 10' 10'' narrowing to 9' 1" (6m x 3.3m narrowing to 2.6m))
Master Bedroom (11' 2'' x 10' 10'' (3.4m x 3.3m))
Bedroom Two (10' 10'' x 10' 10'' (3.3m x 3.3m))
Bedroom Three (7' 10'' x 7' 10'' (2.4m x 2.4m))
Property Location
Marketed by Paul Fenton Estate Agents
Disclaimer Property descriptions and related information displayed on this page are marketing materials provided by Paul Fenton Estate Agents. estateagents365.uk does not warrant or accept any responsibility for the accuracy or completeness of the property descriptions or related information provided here and they do not constitute property particulars. Please contact Paul Fenton Estate Agents for full details and further information.


