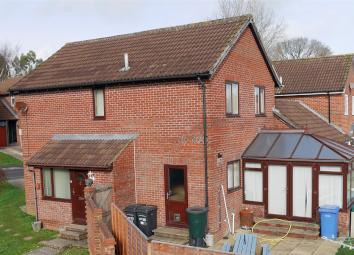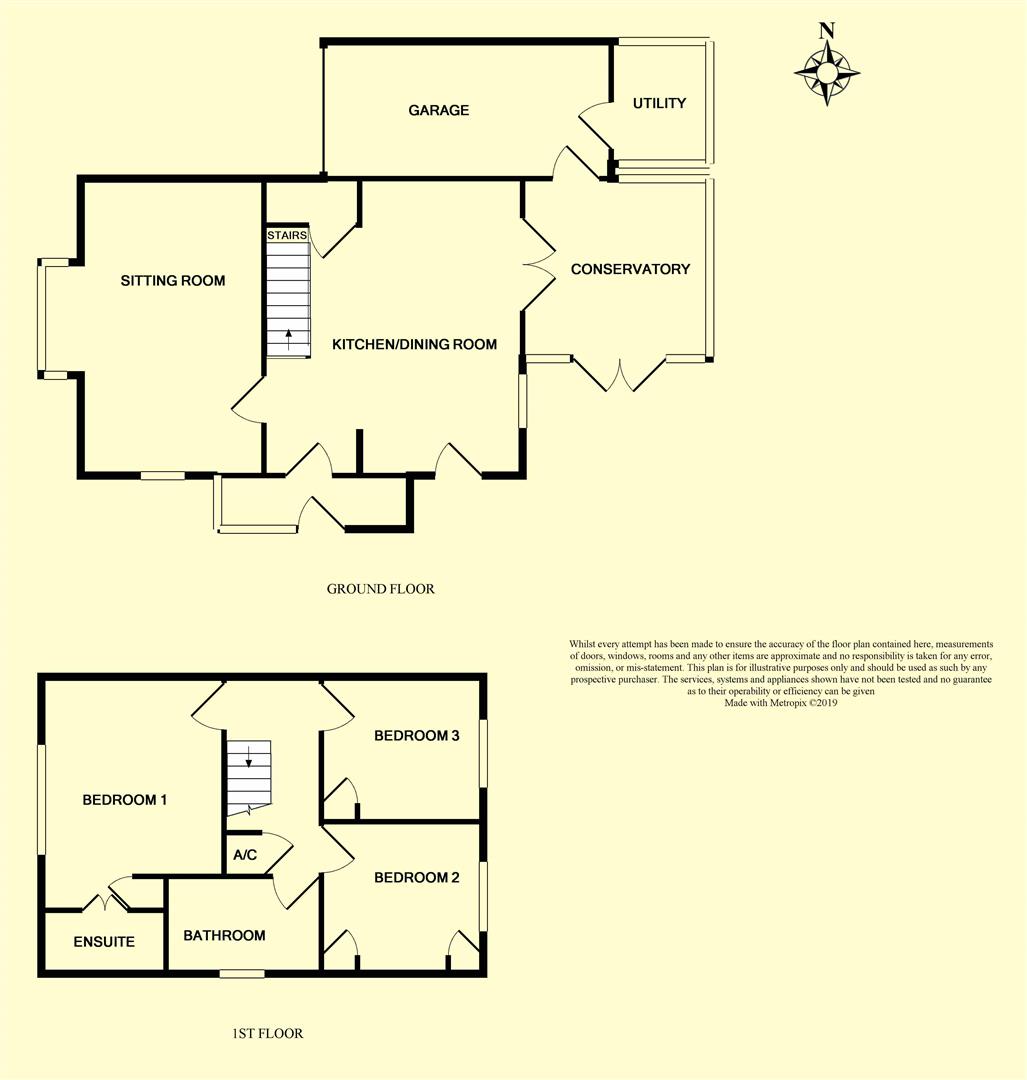Detached house for sale in Chard TA20, 3 Bedroom
Quick Summary
- Property Type:
- Detached house
- Status:
- For sale
- Price
- £ 259,950
- Beds:
- 3
- Baths:
- 1
- Recepts:
- 1
- County
- Somerset
- Town
- Chard
- Outcode
- TA20
- Location
- Bampton Avenue, Chard TA20
- Marketed By:
- Derbyshires Estate Agents
- Posted
- 2024-04-01
- TA20 Rating:
- More Info?
- Please contact Derbyshires Estate Agents on 01460 247124 or Request Details
Property Description
An immaculately presented detached house, located in the popular no through road of Bampton Avenue, within the Redstart School catchment area. Accommodation comprises : Three double bedrooms, master ensuite, family bathroom, lounge, kitchen / diner, conservatory, garage, utility room, ample parking and gardens. The property benefits from gas central heating and upvc double glazing.
Entrance Porch
Upvc double glazed window to the front and side aspect, tiled flooring, inset ceiling lighting, door to ...
Cloakroom
A white suite comprising : Low level WC, vanity unit with inset wash hand basin, splash back tiling, tile flooring, chrome heated towel rail, extractor fan.
Kitchen / Dining Room (5.62m x 4.90m (18'5" x 16'0"))
Upvc double glazed window looking on to the garden, side partly double glazed side upvc door, a spacious kitchen fitted with wall and base units, range of kitchen work tops, splash back tiling, inset black ceramic sink with mixer tap and drainer, space for a gas fired range cooker (with electric ovens) with stylish chimney extractor hood, space and plumbing for washing machine and dishwasher space for a tower fridge / freezer, housed combination gas boiler (Baxi), radiator, tiled flooring, inset lighting, space for a 8 seat table, double doors to conservatory.
Conservatory (3.48m x 3.45m (11'5" x 11'3"))
Upvc double glazed window to side and rear, fitted blinds, double glazed upvc doors to garden leading to a patio area, tiled flooring, TV point, radaitor, door leading to garage.
Lounge (5.45m x 4.10m (17'10" x 13'5"))
Upvc double glazed bay window, upvc double glazed window to side, feature log burner effect gas fire, TV point, ceramic flooring tiles, telephone point.
Utility Room (2.35m x 1.75m (7'8" x 5'8"))
Upvc double glazed windows to rear and sides, double patio doors to garden, radiator, fitted blinds, telephone point, TV point, door to garage.
First Floor
Master Bedroom (4.11m x 3.40m (13'5" x 11'1"))
Upvc double glazed window to side, radiator, built-in cupboard, space for double wardrobes, door to ensuite
Master Ensuite (2.70m x (8'10" x ))
Recently re-fitted suite, comprising : Double shower cubicle with wall mount themostatic shower, vanity unit with wash hand basin with mixer tap, low level WC, extractor fan, fully tiled splash backs and floor tiles, shaver point.
Bedroom Two (3.04m x 2.66m (9'11" x 8'8"))
Upvc double glazed window to side, built-in wardrobes with over head bedroom storage, radiator, TV point.
Bedroom Three (3.02m x 2.66m (9'10" x 8'8"))
Upvc double glazed window side, built in storage cupboard, radiator, TV point, telephone point, loft hatch.
Bathroom (2.68m x 2.45m (8'9" x 8'0"))
Upvc double glazed window to front, white suite comprising: 'P' shaped bath with glazed shower screen with themostatic shower, low level WC, wash hand basin with pedestal, splash back tiling, chrome heated towel rail, shaver point, tiled floor.
Outside
Rear Garden
The property occupies corner plot which is mainly laid to lawn with a patio area off the conservatory, side gate leading to the front of the property, outside tap.
Front Garden
Mainly laid to lawn with a range of shrubs, path leading to the front door.
Garage (5.30m x 2.51m (17'4" x 8'2"))
Attached garage with an electric roller door, rear door to utility room.
Parking
Ample parking to the side of the property, with parking in front of the garage and to the side of the house.
Council Tax Band
Band : C
Property Location
Marketed by Derbyshires Estate Agents
Disclaimer Property descriptions and related information displayed on this page are marketing materials provided by Derbyshires Estate Agents. estateagents365.uk does not warrant or accept any responsibility for the accuracy or completeness of the property descriptions or related information provided here and they do not constitute property particulars. Please contact Derbyshires Estate Agents for full details and further information.


