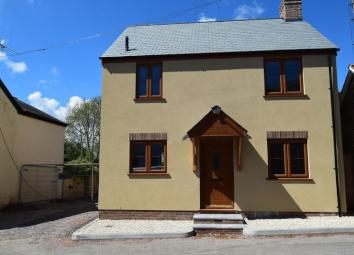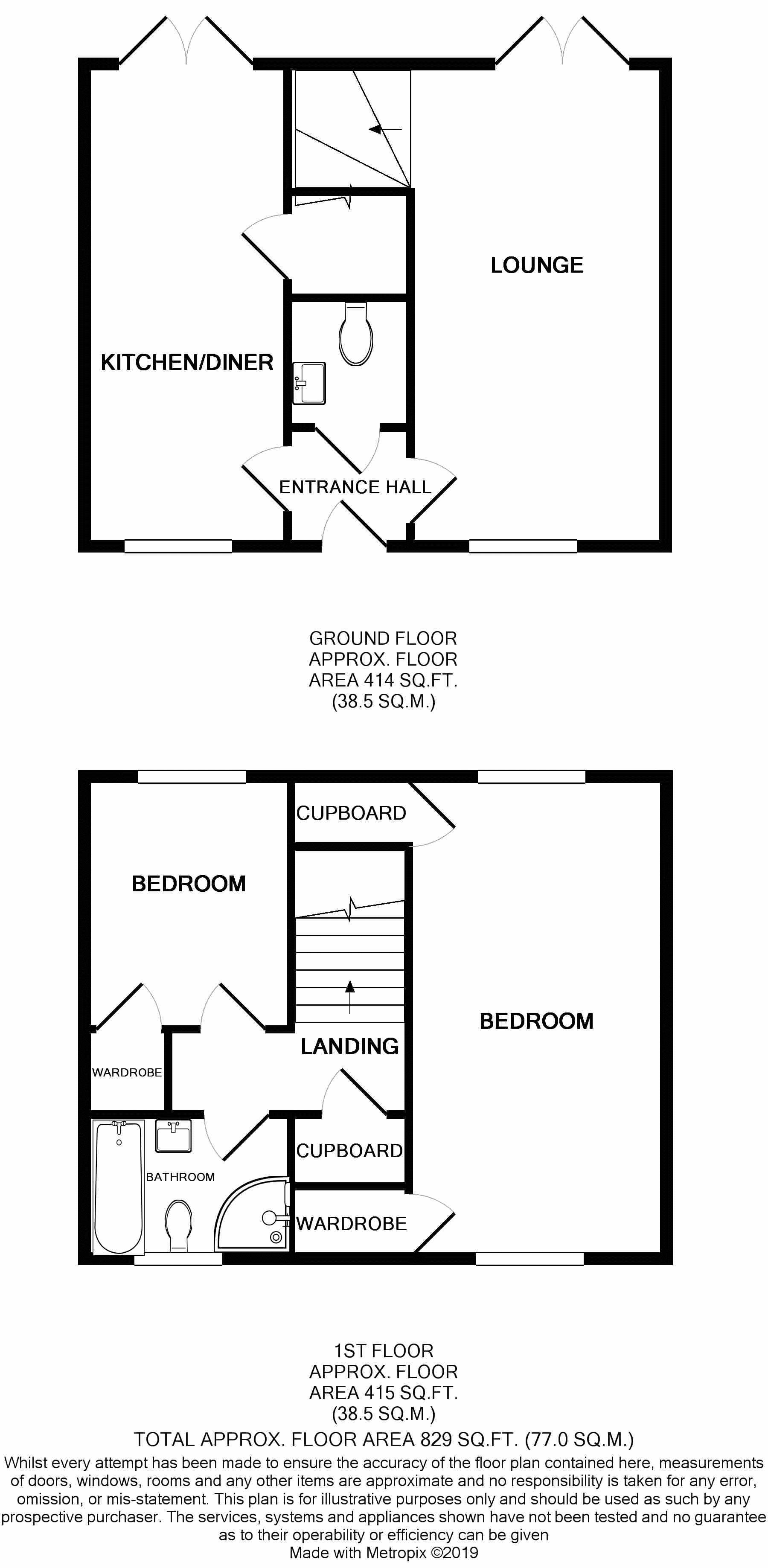Detached house for sale in Chard TA20, 2 Bedroom
Quick Summary
- Property Type:
- Detached house
- Status:
- For sale
- Price
- £ 230,000
- Beds:
- 2
- Baths:
- 1
- Recepts:
- 1
- County
- Somerset
- Town
- Chard
- Outcode
- TA20
- Location
- Church Street, Winsham, Chard TA20
- Marketed By:
- Paul Fenton Estate Agents
- Posted
- 2024-04-01
- TA20 Rating:
- More Info?
- Please contact Paul Fenton Estate Agents on 01460 312959 or Request Details
Property Description
A Brand New Two Bedroom Detached Home located in the centre of the popular South Somerset Village of Winsham benefiting from a labc warranty. Accommodation comprises Entrance Hallway, Cloakroom, Fitted Kitchen/Diner with built in appliances, Lounge with French doors leading to the Garden. Two Bedrooms and Bathroom to the First Floor. UPVC double Glazing, Central Heating, Enclosed Rear Garden and Parking for Two Vehicles to the Rear Aspect.
Amenities And Recreation
The favoured village of Winsham has won several awards for “village of the year and best small village” and nestles on the Devon, Somerset and Dorset borders. The village boasts a shop which is run by the local community which has the added benefit of a post office. The traditional village pub offers home cooked food which is located in the heart of the village, a church of historic interest, village hall, primary school and a garage. There are bus routes available to the town of Chard which is approximately 4 miles and provides everyday shopping facilities with mainline railway stations at Crewkerne and Axminster (approximately 6 miles).
Entrance Hallway
Front entrance door and doors to:
Cloakroom
Benefiting from a two piece suite consisting of W.C, wash hand basin with tiled splash backs, extractor and underfloor heating.
Lounge (18' 7'' x 9' 9'' (5.66m x 2.97m))
UPVC double glazed window to the front aspect and uPVC double glazed French doors leading to the rear garden. Underfloor heating, television and telephone point, stairs rising to first floor.
Kitchen/Diner (18' 7'' x 7' 10'' (5.66m x 2.39m))
Comprehensively fitted with a range of matching wall and base units with adjoining work top surface and inset one and a half bowl sink and drainer. Fitted double oven and hob with cooker hood over, fridge/freezer and slimline dishwasher. Inset spotlights, fitted smoke alarm, underfloor heating, uPVC double glazed window to the front aspect and uPVC double glazed French doors leading out to garden. Under stairs storage cupboard with space and plumbing for washing machine.
First Floor Landing
Radiator, airing cupboard housing central heating system and access to roof void. Doors to:
Master Bedroom (18' 7'' x 9' 11'' (5.66m x 3.01m))
Dual aspect uPVC double glazed windows, radiators, television and telephone point. Built in storage cupboard and built in wardrobe.
Bedroom Two (9' 9'' x 8' 0'' (2.96m x 2.43m))
UPVC double glazed window to the rear aspect, radiator, television and telephone point and built in wardrobe.
Bathroom
Benefiting a four piece suite consisting of a panelled bath, separate shower cubicle, W.C and wash hand basin with storage below. Fitted shaving point, radiator, extractor, inset spotlights and uPVC double glazed window.
Outside
An enclosed rear garden laid to patio with an area laid to lawn.
(which has been currently seeded) Steps leading down to a gate providing access to the parking. Outside tap and area to the side of the house giving bin storage.
Property Location
Marketed by Paul Fenton Estate Agents
Disclaimer Property descriptions and related information displayed on this page are marketing materials provided by Paul Fenton Estate Agents. estateagents365.uk does not warrant or accept any responsibility for the accuracy or completeness of the property descriptions or related information provided here and they do not constitute property particulars. Please contact Paul Fenton Estate Agents for full details and further information.


