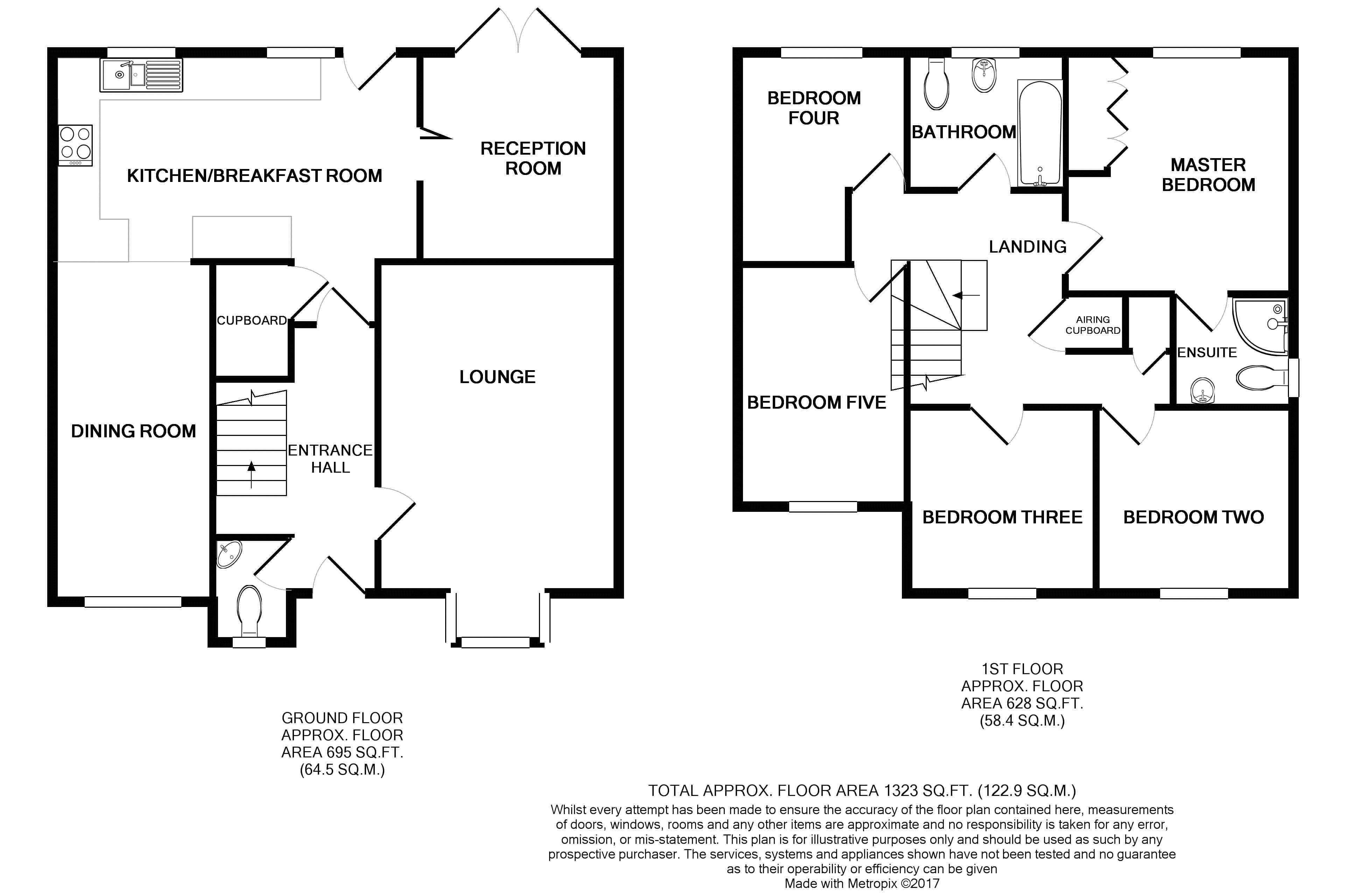Detached house for sale in Chard TA20, 5 Bedroom
Quick Summary
- Property Type:
- Detached house
- Status:
- For sale
- Price
- £ 255,000
- Beds:
- 5
- Baths:
- 2
- Recepts:
- 2
- County
- Somerset
- Town
- Chard
- Outcode
- TA20
- Location
- Englands Way, Chard TA20
- Marketed By:
- Paul Fenton Estate Agents
- Posted
- 2019-05-09
- TA20 Rating:
- More Info?
- Please contact Paul Fenton Estate Agents on 01460 312959 or Request Details
Property Description
A Five Bedroom Detached House situated within Redstart School catchment with no onward chain benefiting from Two Reception Rooms, Master Bedroom with Ensuite Shower Room, Gardens & Parking. The property has been very well maintained by the current owners and increased in size over the years via the conversion of the garage into living accommodation and the addition of two bedrooms over the former garage. Accommodation comprises: Entrance Hall, Lounge, Second Reception Room, Kitchen Breakfast Room opening through to the Dining Room, Cloakroom, Master Bedroom with Ensuite Shower Room, Four Further Bedrooms and Family Bathroom. The property is double glazed and gas centrally heated.
Entrance Hall
UPVC entrance door into entrance hall with radiator, wood laminate flooring, stairs rising to first floor and doors to all principal rooms
Lounge (16' 1'' x 11' 3'' (4.91m x 3.43m) excluding bay window)
Radiator, wood laminate flooring, television point and double glazed bay window to the front aspect.
Second Reception Room (9' 11'' x 9' 4'' (3.01m x 2.84m))
Radiator, wood laminate flooring and double glazed patio doors out to rear patio.
Kitchen/Breakfast Room (17' 2'' x 9' 10'' (5.24m x 2.99m))
Fitted with a range of matching wall and base units set beneath worktops with inset one and half bowl sink and drainer complemented by tiled splash backs with breakfast bar.Space for fridge freezer, integrated dishwasher, space and plumbing for washing machine, space for cooker with hood over. Wall mounted central heating boiler, under stairs storage cupboard, folding door into second reception room, two double glazed windows to the rear aspect and UPVC double glazed door out to rear garden. Opening through to
Dining Room (15' 11'' x 7' 6'' (4.85m x 2.28m))
Wood laminate flooring, radiator and double glazed window to the front aspect.
Cloakroom
Fitted with a two piece suite consisting of low level W.C and corner wall mounted wash hand basin. Tiled splash backs, radiator and opaque double glazed window to the front aspect.
First Floor Landing
Galleried landing with built in airing cupboard with tank and slatted shelving, further built in storage cupboard, access to roof void and doors to all principal rooms.
Master Bedroom (11' 4'' x 10' 8'' (3.45m x 3.26m) including wardrobes)
Radiator, fitted wardrobe, double glazed window to the rear aspect and door into
Ensuite
Fitted with a three piece suite consisting of shower cubicle with electric shower, close coupled W.C and pedestal wash hand basin complemented by tiled splash backs. Heated towel rail and opaque double glazed window to the side aspect.
Bedroom Two (9' 3'' x 9' 1'' (2.81m x 2.76m))
Radiator, television aerial and double glazed window to the front aspect.
Bedroom Three (8' 10'' x 8' 4'' (2.69m x 2.55m))
Radiator and double glazed window to the front aspect.
Bedroom Four (10' 0'' x 7' 6'' narrowing to 4' 9" (3.05m x 2.29m narrowing to 1.46m))
Radiator and double glazed window to the rear aspect.
Bedroom Five (11' 4'' x 7' 6'' (3.45m x 2.29m) sloped ceilings)
Radiator and double glazed window to the front aspect.
Bathroom
Fitted with a four piece suite consisting of panelled bath with electric shower and screen over, pedestal wash hand basin and close coupled W.C. Extensive tiling, shaving point, heated towel rail, extractor and opaque double glazed window to the rear aspect.
Outside
To the front of the property a tarmac drive provides off street parking and gives access to the main entrance door. Wooden side gate gives access to the rear garden. The rear garden is beautifully manicured mainly laid to lawn with a patio seating area running along the back of the entire house. There are a selection of lower borders housing a variety of mature plants and shrubs, feature pond and outside tap. The whole is enclosed by wooden panelled fencing and enjoys a southerly aspect.
Property Location
Marketed by Paul Fenton Estate Agents
Disclaimer Property descriptions and related information displayed on this page are marketing materials provided by Paul Fenton Estate Agents. estateagents365.uk does not warrant or accept any responsibility for the accuracy or completeness of the property descriptions or related information provided here and they do not constitute property particulars. Please contact Paul Fenton Estate Agents for full details and further information.


