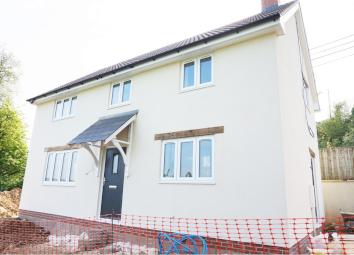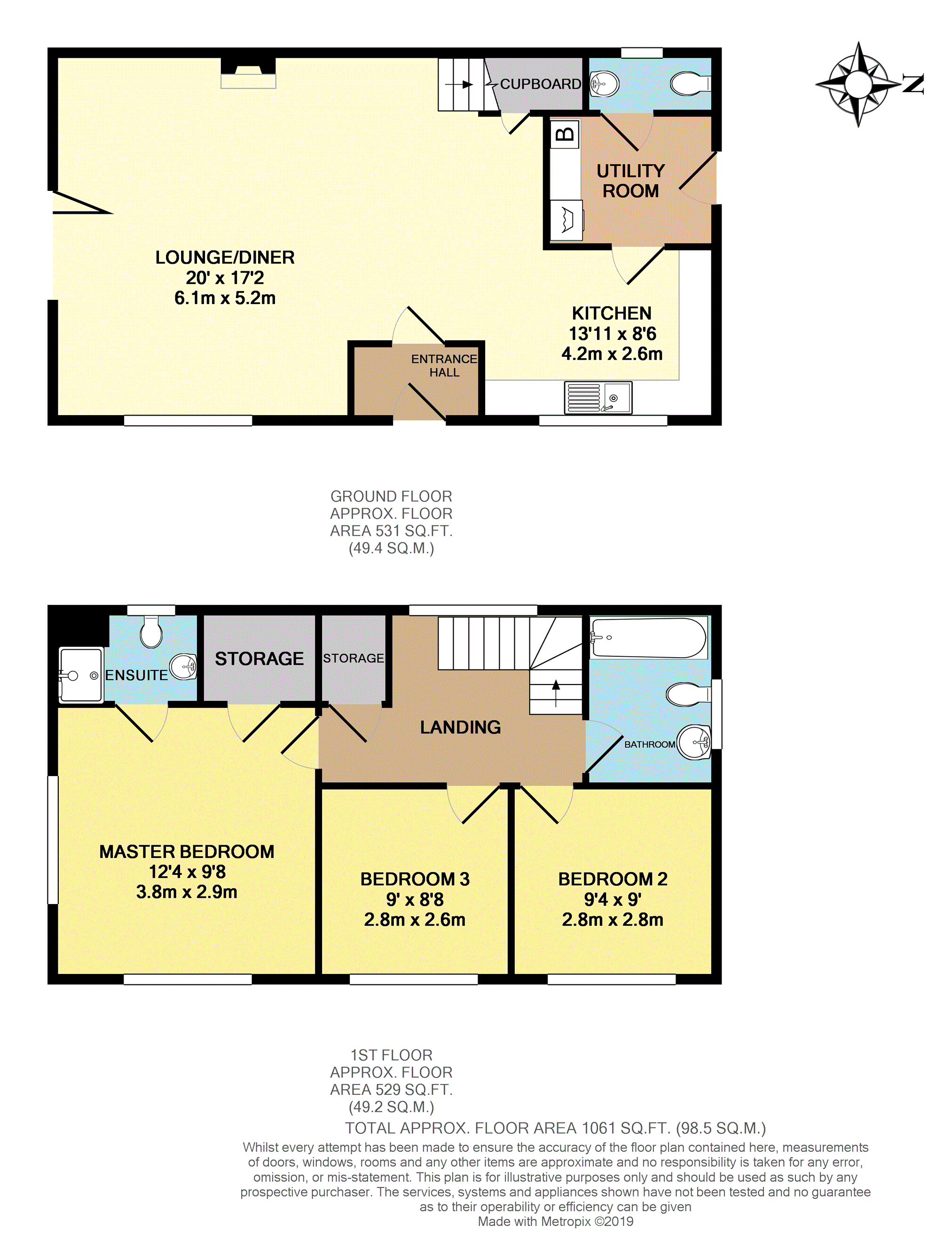Detached house for sale in Chard TA20, 3 Bedroom
Quick Summary
- Property Type:
- Detached house
- Status:
- For sale
- Price
- £ 360,000
- Beds:
- 3
- Baths:
- 2
- Recepts:
- 1
- County
- Somerset
- Town
- Chard
- Outcode
- TA20
- Location
- Combe Wood, Combe St Nicholas TA20
- Marketed By:
- Purplebricks, Head Office
- Posted
- 2024-04-01
- TA20 Rating:
- More Info?
- Please contact Purplebricks, Head Office on 024 7511 8874 or Request Details
Property Description
This stunning three bedroom detached brand new home occupies an outstanding peaceful edge of village position with far reaching countryside views. The property benefits from a south facing garden, off-road parking, a 10 year Building Warranty and is located close to local amenities (pub, shop, post office and church). There is excellent access to main transport links (A303, A358) and the Jurassic coast is less than 30 minutes drive.
This light and spacious property comprises a large reception room with feature wood-burner which is currently open plan to the kitchen with triple fold doors to garden, utility room and ground floor cloakroom, galleried landing, three double bedrooms (all with outstanding views) with master en-suite shower room and walk-in wardrobe.
The property is in the last stages of completion and internal viewing is highly recommended.
Entrance Porch
With main entrance door with feature glazed inset, space for hats and coats and oak door to lounge/diner.
Lounge/Dining Room
A beautifully light and spacious room with wood effect flooring, feature Parkray wood burner with slate hearth, triple folding doors to south facing garden, window to front, stairs rising with under stairs storage cupboard and open plan to kitchen area.
Kitchen
With ample wooden work surfaces with composite sink unit inset, integrated four ring electric hob with extractor fan over and double oven below, space and plumbing for dishwasher, space for fridge/freezer, comprehensive range of storage units (including chef's drawers) above and below, window to front and panel glazed oak door to utility room.
Utility Room
With wooden work surface, space and plumbing for washing machine, space for tumble dryer, floor-standing oil fired central heating boiler, door to ground floor cloakroom and panel glazed door to side.
W.C.
With low level WC, pedestal wash basin, tiling to splash prone areas and obscure glazed window to rear.
Landing
A galleried landing with good size storage cupboard, doors to all three bedrooms and bathroom and large window to rear.
Master Bedroom
A particularly light double aspect room with outstanding far reaching countryside views, walk in wardrobe and door to en-suite shower room.
En-Suite
Beautifully tiled with fully enclosed tiled shower area with integral shower inset, low level WC, pedestal wash basin and obscure glazed window to rear.
Bedroom Two
A double room with window to front with outstanding countryside views.
Bedroom Three
Another double room with window to front, again with outstanding countryside views.
Bathroom
With modern suite comprising panelled bath, pedestal wash basin, low level WC, decorative tiling to splash prone areas and obscure glazed window to side.
Outside
The property is approached over a driveway which affords off-road parking with pathway leading to the side door.
The front of the property is approached over a pedestrian pathway which gives access to the main entrance door with attractive storm porch.
Garden
The south facing garden affords an extremely high degree of privacy, benefits from outstanding views and recent landscaping.
General Information
The property is supplied by mains water and has private drainage (water treatment system).
Property Location
Marketed by Purplebricks, Head Office
Disclaimer Property descriptions and related information displayed on this page are marketing materials provided by Purplebricks, Head Office. estateagents365.uk does not warrant or accept any responsibility for the accuracy or completeness of the property descriptions or related information provided here and they do not constitute property particulars. Please contact Purplebricks, Head Office for full details and further information.


