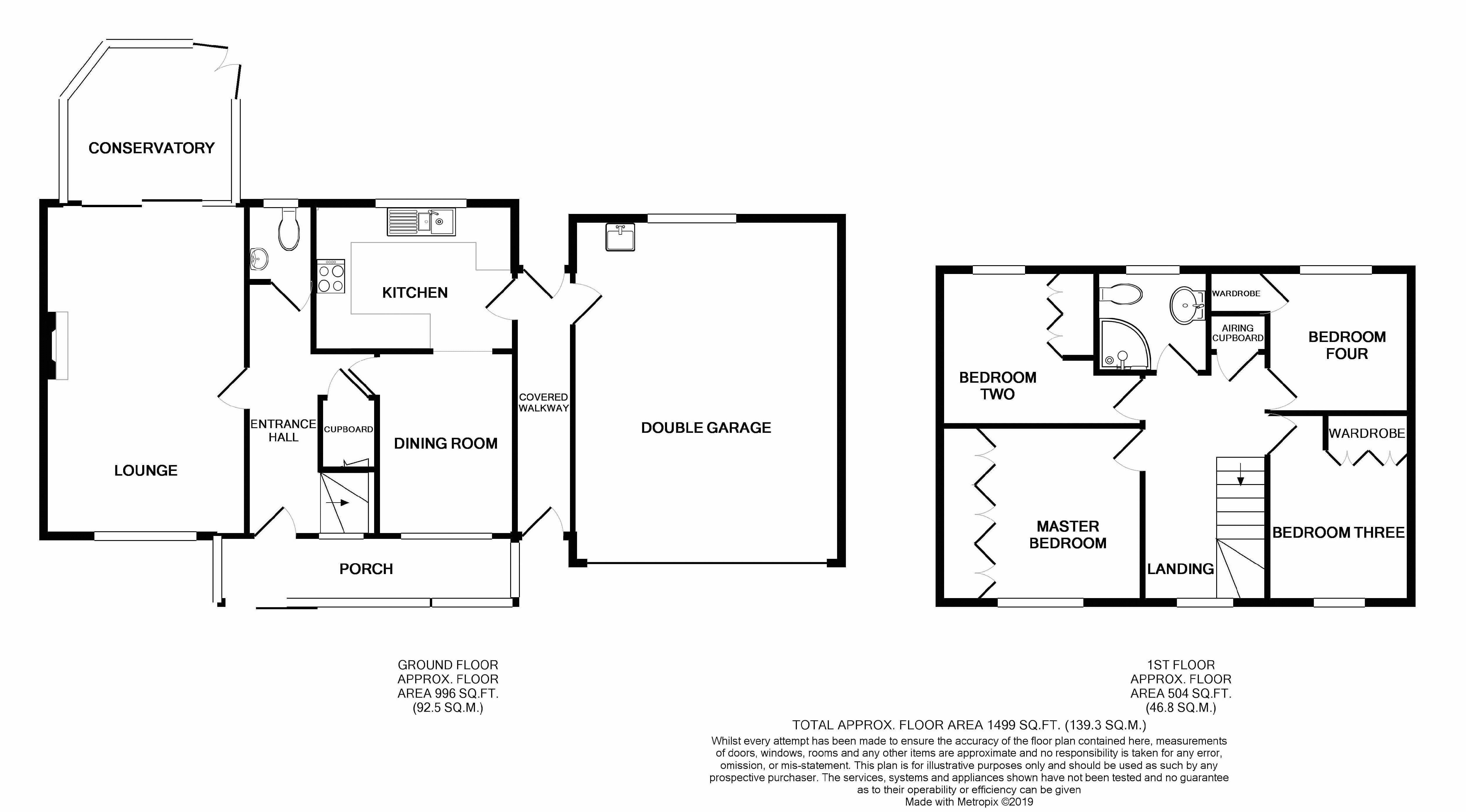Detached house for sale in Chard TA20, 4 Bedroom
Quick Summary
- Property Type:
- Detached house
- Status:
- For sale
- Price
- £ 290,000
- Beds:
- 4
- Baths:
- 1
- Recepts:
- 2
- County
- Somerset
- Town
- Chard
- Outcode
- TA20
- Location
- Middle Touches, Chard TA20
- Marketed By:
- Paul Fenton Estate Agents
- Posted
- 2024-04-01
- TA20 Rating:
- More Info?
- Please contact Paul Fenton Estate Agents on 01460 312959 or Request Details
Property Description
Four bedroom detached family home set in landscaped, mature gardens front and rear. First time to the market since new in 1971. Certainly no need to drive to Avishayes Primary school from here and just a short walk to the popular Chard reservoir and nature reserve. Fully fenced rear garden and not overlooked.
Accommodation comprises: Four bedrooms all with fitted wardrobes, lounge opening into a lovely UPVC double glazed conservatory with underfloor heating, kitchen that has recently been remodelled with high quality integrated dishwasher, convection hob, elevated cooker and fridge/freezer with opening through into dining room. Cloakroom and large UPVC double glazed front entrance porch. Shower room with pump assisted shower and downstairs cloakroom.
Large double garage with remote controlled electric door, sink, space and plumbing for washing machine and tumble dryer.
Driveway providing ample off street parking for several vehicles.
Water softener system and filtered drinking water. UPVC double glazing throughout, gas central heating and UPVC gutters, fascias and soffits.
Has been lovingly maintained, is ready to move into but plenty of opportunity to add your personal touches.
Entrance Porch
Of UPVC double glazed construction with tiled flooring and light. Main entrance door into
Entrance Hall
Stairs rising to first floor, radiator, understairs storage cupboard and doors to all principle rooms.
Lounge (18' 11'' x 11' 6'' (5.76m x 3.50m))
Remote controlled living flame gas fire, wall lights, television point, telephone point, two radiators, double glazed window to the front aspect and double glazed sliding door out to
Conservatory (9' 9'' x 9' 1'' (2.98m x 2.77m))
Of UPVC double glazed construction with tiled floor and under floor heating, radiator and double doors out to rear garden.
Kitchen (11' 5'' x 8' 4'' (3.47m x 2.55m))
Fitted with matching wall and base units set beneath worktops with inset one and a half bowl stainless steel sink and drainer with mixer tap and filtered drinking water outlet. Integrated appliances including elevated oven, induction hob with hood over, dishwasher and fridge freezer. Tiled splash backs, under unit lighting, recessed spot lighting and wall mounted central heating boiler. Tiled flooring, UPVC double glazed window to the rear aspect and opaque double glazed door out to side aspect. Opening through to
Dining Room (10' 0'' x 7' 11'' (3.06m x 2.42m))
Radiator, wall mounted high level display cabinets and double glazed window to the front aspect.
Cloakroom
Fitted with a two piece suite consisting of low level W.C and pedestal wash hand basin. Tiled splash backs and opaque double glazed window to the rear aspect.
First Floor Landing
Galleried landing with double glazed window to the front aspect. Built in airing cupboard with tank and slatted shelving. Radiator. Doors to all rooms.
Master Bedroom (10' 0'' x 9' 10'' (3.04m x 3.0m) excluding wardrobes)
A selection of fitted floor- to-ceiling wardrobes with hanging space and shelving. Radiator and double glazed window to the front aspect.
Bedroom Two (9' 8'' x 7' 9'' (2.94m x 2.36m) including wardrobes)
Fitted wardrobes, radiator and double glazed window to the rear aspect.
Bedroom Three (10' 9'' x 8' 1'' (3.27m x 2.47m) including wardrobe)
Fitted wardrobe, radiator and double glazed window to the front aspect.
Bedroom Four (7' 9'' x 7' 9'' (2.36m x 2.35m) excluding wardrobe)
Built in wardrobe, radiator and double glazed window to the rear aspect.
Shower Room
Fitted with a three piece suite consisting of shower cubicle with mains shower, inset wash hand basin with vanity unit under and close coupled W.C. Heated towel rail, wall mounted heated mirror with cabinet with motion sensor light. Fully tiled, opaque double glazed window to the rear aspect.
Front
The front garden is mainly laid to lawn with flower borders, a paved pathway gives access to the entrance porch. A concrete driveway provides off street parking and gives access to the double garage. A gate between the house and garage gives access to a covered walkway leading to a further gate giving access to the rear garden.
Rear
The private rear garden is made up mainly of lawn with a paved seating area at the rear of the garage with feature pond. There are a selection of flower borders housing mature planting and a wooden Pergola with decking situated at the rear of the garden providing an additional seating area. The whole is enclosed by wooden fencing with a wooden gate out to a private lane.
Double Garage (19' 7'' x 15' 3'' (5.96m x 4.65m))
Property Location
Marketed by Paul Fenton Estate Agents
Disclaimer Property descriptions and related information displayed on this page are marketing materials provided by Paul Fenton Estate Agents. estateagents365.uk does not warrant or accept any responsibility for the accuracy or completeness of the property descriptions or related information provided here and they do not constitute property particulars. Please contact Paul Fenton Estate Agents for full details and further information.


