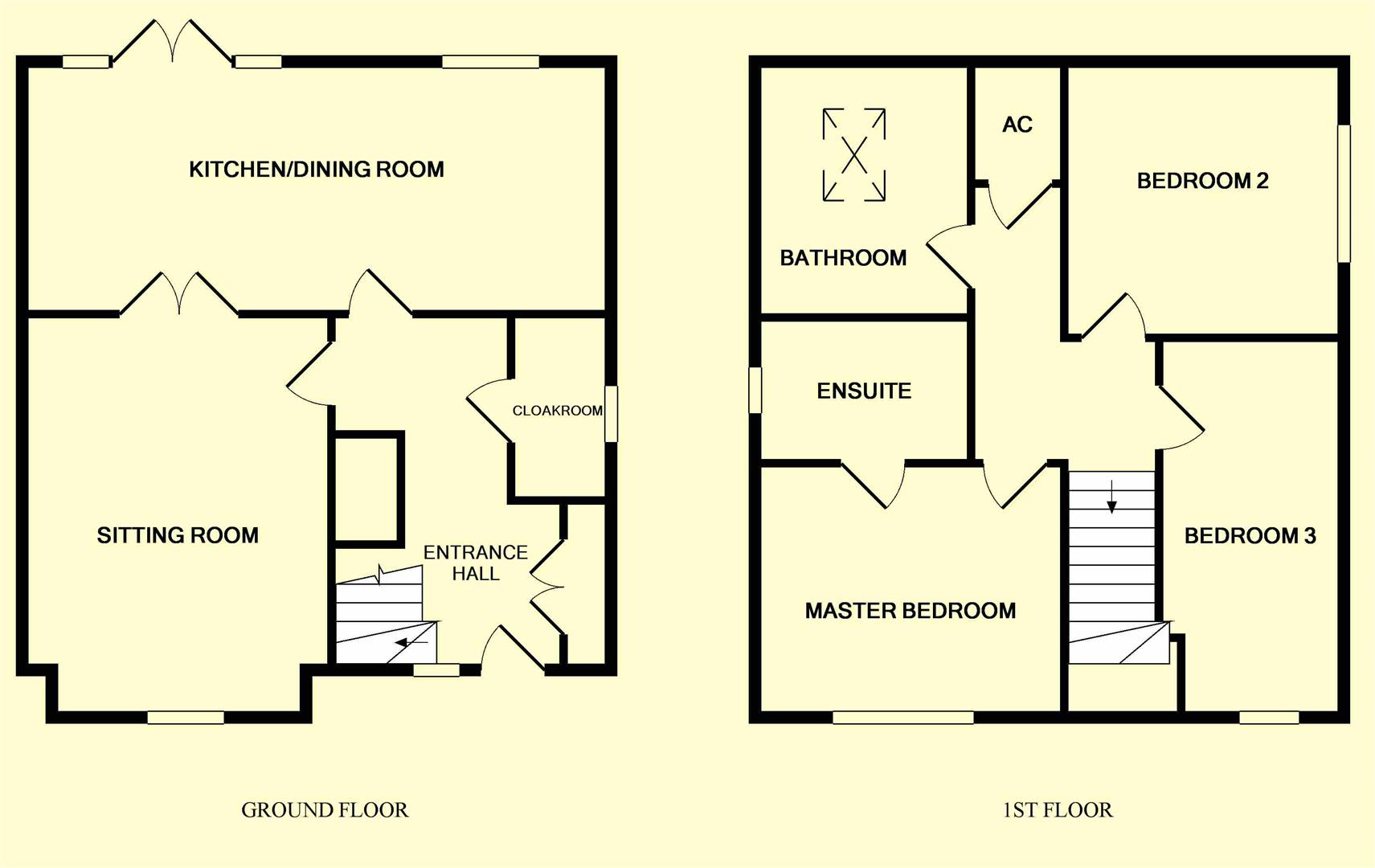Detached house for sale in Chard TA20, 3 Bedroom
Quick Summary
- Property Type:
- Detached house
- Status:
- For sale
- Price
- £ 275,000
- Beds:
- 3
- Baths:
- 2
- Recepts:
- 1
- County
- Somerset
- Town
- Chard
- Outcode
- TA20
- Location
- Lyddons Mead, Chard TA20
- Marketed By:
- Derbyshires Estate Agents
- Posted
- 2018-12-11
- TA20 Rating:
- More Info?
- Please contact Derbyshires Estate Agents on 01460 247124 or Request Details
Property Description
A great opportunity to purchase a newly built 3 bedroom detached home in the popular Lyddons Mead area. Finished to an extremely high standard the accommodation comprises : Entrance hall, cloakroom, sitting room, modern kitchen/dining room, master bedroom with en suite, 2 further bedrooms, family bathroom, back garden with side access and off road parking. The property benefits from a 10 year labc warranty, gas central heating, double glazing throughout and no chain.
Situation
Completed earlier in the year, Honeycote is situated in this popular area on the edge of Chard but close to the wide range of ammenities that the town has to offer. Set back from the quiet side road it offers hard standing off road parking along with side access to the good sized rear garden.
Entrance Hall
Door and window to the front of the property, built in cupboard and further under stairs cupboard, stairs to 1st floor landing, 1 x radiator.
Sitting Room (4.19m x 3.58m (13'9" x 11'9"))
Window to the front of the property, TV/Radio/Sattelite point, double doors through to the kitchen/dining room, 1 x radiator.
Kitchen/Dining Room (6.99m x 2.49m (22'11" x 8'2"))
Double doors to rear garden, windows to the rear and side of the property. A modern open plan kitchen/ dining room with a good selection of wall and base storage units, stainless steel sink with drainer and mixer tap, brand new Valliant gas fired boiler, integral dishwasher, oven and gas hob with extractor hood over, space and plumbing for a washing machine, downlights and 1 x radiator.
Cloakroom
Window to the side of the property with obscured glass, WC, basin, heated towel rail and an extractor fan.
First Floor Landing
Built in airing cupboard with slatted shelving.
Master Bedroom (3.58m x 3.10m (11'9" x 10'2"))
Window to the front of the property, TV point and 1 x radiator.
En Suite
Window to the side of the property with obscured glass, half tiled walls, shower cubicle, pedestal basin, WC, heated towel rail, shaver point and an extractor fan.
Bedroom 2 (3.58m x 2.18m (11'9" x 7'2"))
Window to the side of the property, TV point, 1 x radiator.
Bedroom 3 (3.18m x 2.49m (10'5" x 8'2"))
Window to the front of the property, TV point, loft hatch and 1 x radiator.
Bathroom
Skylight, a modern bathroom suite comprising bath with shower and glass shower door, pedestal basin, WC, heated towel rail, 1 x radiator, tiled floor, built in cupboard and a shaver point.
Outside
To the front of the property is block paving that leads to rear access from either side and a parking area to the side. The rear garden is enclosed and mostly laid to lawn with patio area out from the dining room and an outside tap.
Services
Mains gas, electricity, water and draimage are connected to the property.
Property Location
Marketed by Derbyshires Estate Agents
Disclaimer Property descriptions and related information displayed on this page are marketing materials provided by Derbyshires Estate Agents. estateagents365.uk does not warrant or accept any responsibility for the accuracy or completeness of the property descriptions or related information provided here and they do not constitute property particulars. Please contact Derbyshires Estate Agents for full details and further information.


