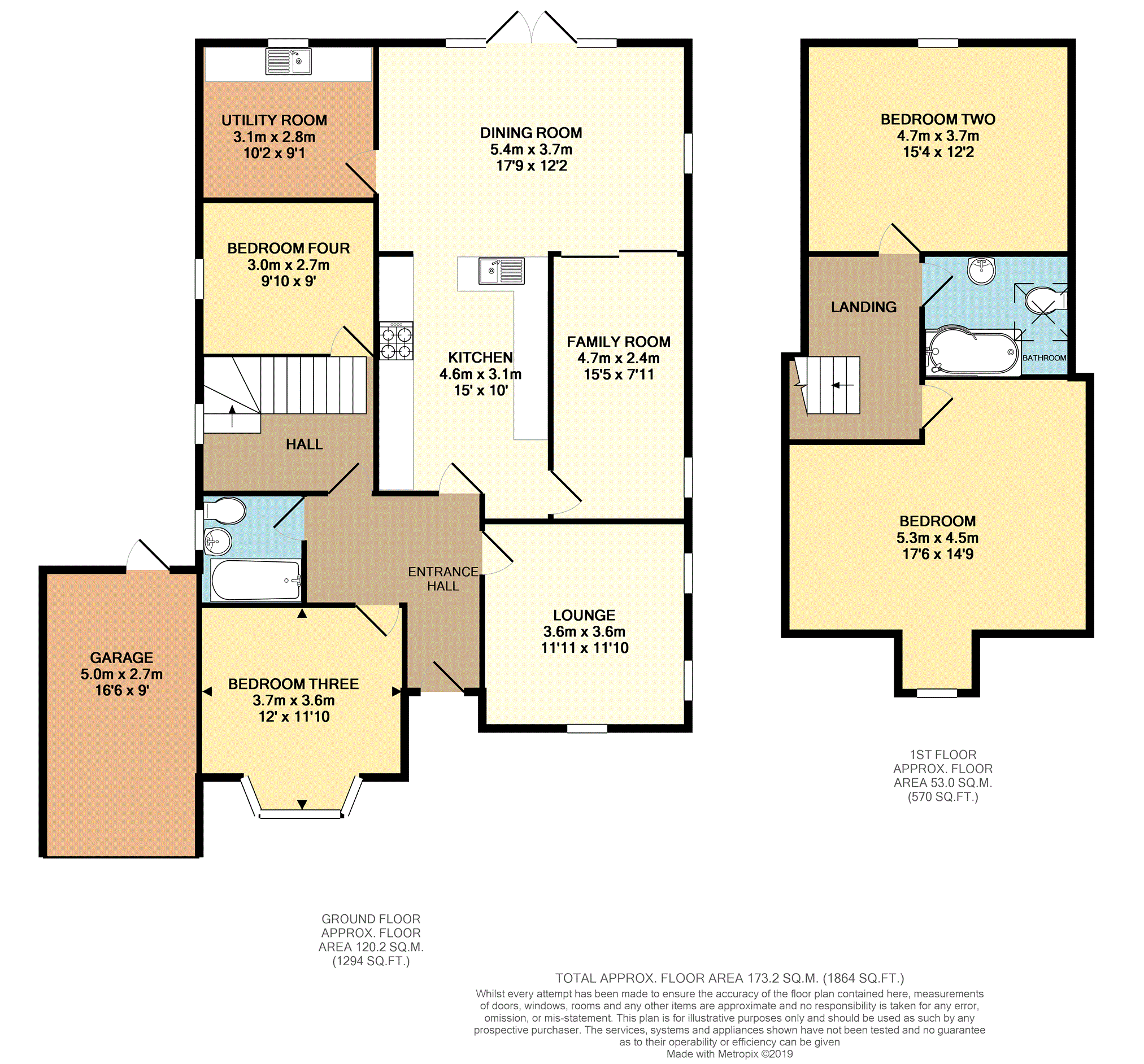Detached house for sale in Burton-on-Trent DE13, 4 Bedroom
Quick Summary
- Property Type:
- Detached house
- Status:
- For sale
- Price
- £ 425,000
- Beds:
- 4
- Baths:
- 2
- Recepts:
- 3
- County
- Staffordshire
- Town
- Burton-on-Trent
- Outcode
- DE13
- Location
- The Green, Barton Under Needwood DE13
- Marketed By:
- Purplebricks, Head Office
- Posted
- 2024-04-07
- DE13 Rating:
- More Info?
- Please contact Purplebricks, Head Office on 024 7511 8874 or Request Details
Property Description
Set within the sought after idyllic village of Barton Under Needwood, stands this spacious four bedroom detached family home measuring approx 1864 sq.ft. Highlights include; entrance hall, living room, dining room, family room/study, kitchen with integrated appliances, utility room, two bathrooms and four good sized bedrooms.
Outside the home has generous off road parking for several vehicles leading to a single garage.
The property also benefits from a enclosed southerly facing rear garden.
Situated within one of the most enviable locations in Staffordshire, this property provides a very genuine opportunity for a discerning purchaser to acquire this spacious, family-sized, detached property in a favoured locale.
The village offers a good standard of amenities including shops, post office, Barton Marina, public houses, schooling at all levels and a doctors surgery. The A38 dual carriageway is readily accessible with links to the A50, M6, Lichfield, Burton upon Trent, Derby, Birmingham.
Ground Floor
Entrance Hall
Double glazed entrance door, central heating radiator, parquet flooring and storage cloaks cupboards.
Living Room
11'11'' x 11'10''
Double glazed windows to front and side elevations, central heating radiator, parquet flooring and feature fireplace.
Kitchen
15' 0" x 10' 0"
Fitted with a range of wall and base units having, roll top work surfaces, tiled up stands, inset one and a half bowl sink and drainer.
Integrated appliances to include; oven, gas hob with extractor hood over, fridge and space for dishwasher.
Family Room/Study
15' 5" x 7' 11"
Having laminate flooring, central heating radiator and double glazed window to side.
Dining Room
12'2'' x 17' 9"
Double glazed windows and French doors to rear elevation, laminate flooring and central heating radiator.
Utility Room
9' 1" max x 10' 2"
Having a range of base units with work surfaces over, inset sink with drainer, space for washing machine and dryer, double glazed window to rear and central heating radiator.
Bathroom Two
Fitted with a wash hand basin, low level level W.C, bath with shower over, double glazed window to side elevation, tiled flooring, central heating radiator and part tiled walls.
Bedroom Three
12'0'' into bay x 11'10''
Having parquet flooring, double glazed bay window to front and central heating radiator.
Bedroom Four
9'0'' x 9'10''
With double glazed window to side aspect and central heating radiator.
First Floor
Master Bedroom
14'9'' x 17'6''
Double glazed window to front elevation, carpeted flooring, central heating radiator and eaves storage.
Bedroom Two
12'2'' x 15'4''
Double glazed window to rear elevation, carpeted flooring, central heating radiator and eaves storage.
Family Bathroom
Fitted with a p-shape bath with shower over, wash hand basin, low level W.C, Velux window, recessed down lights, central heated towel rail and part tiled walls.
Property Location
Marketed by Purplebricks, Head Office
Disclaimer Property descriptions and related information displayed on this page are marketing materials provided by Purplebricks, Head Office. estateagents365.uk does not warrant or accept any responsibility for the accuracy or completeness of the property descriptions or related information provided here and they do not constitute property particulars. Please contact Purplebricks, Head Office for full details and further information.


