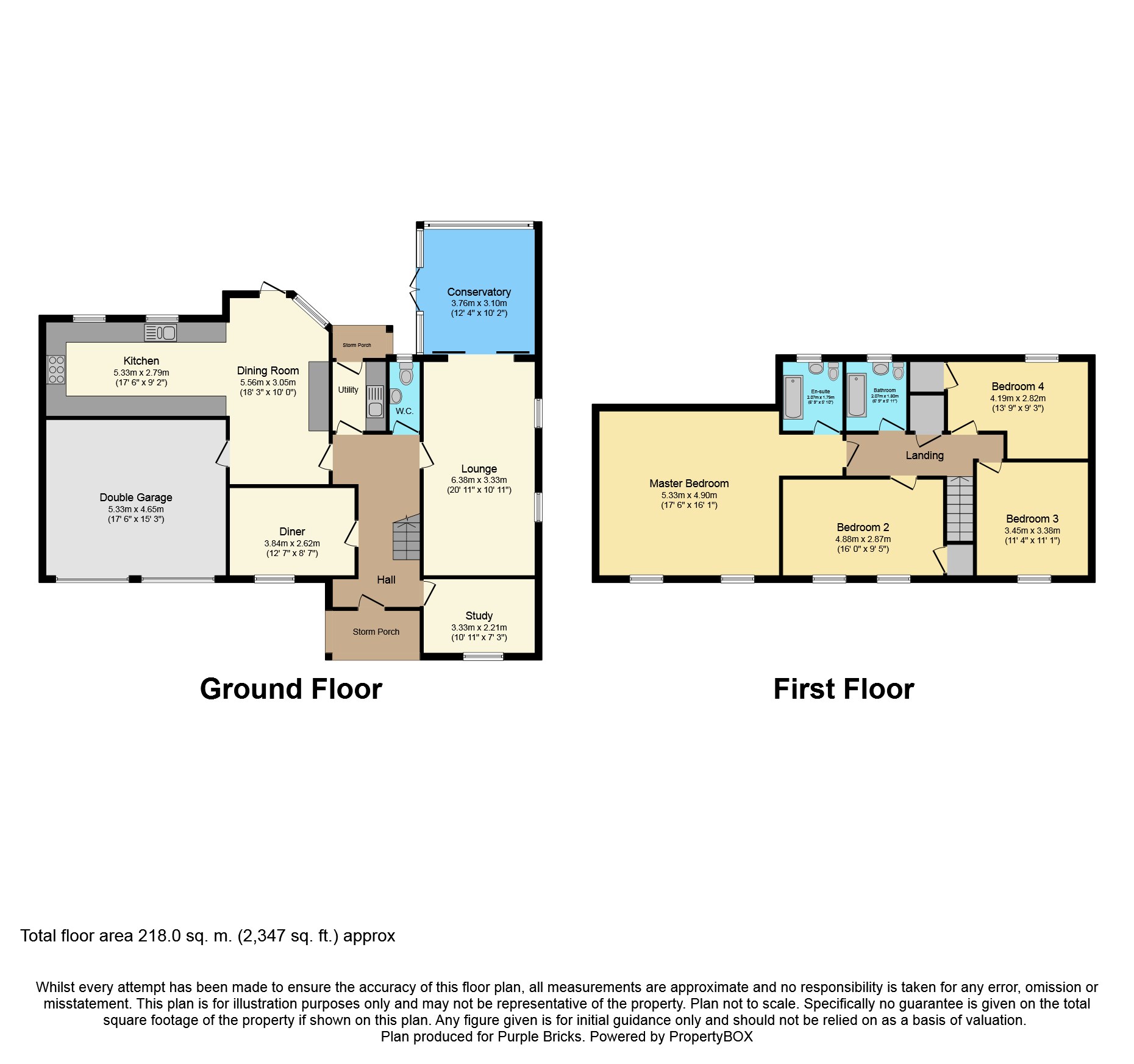Detached house for sale in Burton-on-Trent DE15, 4 Bedroom
Quick Summary
- Property Type:
- Detached house
- Status:
- For sale
- Price
- £ 399,950
- Beds:
- 4
- Baths:
- 1
- Recepts:
- 4
- County
- Staffordshire
- Town
- Burton-on-Trent
- Outcode
- DE15
- Location
- Doveridge Road, Brizlincote Valley, Burton-On-Trent DE15
- Marketed By:
- Purplebricks, Head Office
- Posted
- 2024-04-07
- DE15 Rating:
- More Info?
- Please contact Purplebricks, Head Office on 024 7511 8874 or Request Details
Property Description
Space and light are evident throughout this stunning family home, measuring approximately 2350 sq.ft. With a beautiful layout and many elegant finishes and design, a true home that encourages its occupants to spend quality time together.
Highlights include; four double bedrooms with the master bedroom having high end fitted wardrobes, master en-suite, family bathroom, guest W.C, study, family room, spacious living room opening into conservatory and double driveway to the front leading to double integral garage.
With a particular feature of the home provided by the living kitchen with vaulted ceilings, Velux skylights
and fully integrated appliances.
Ground Floor
Entrance Hall
Front double glazed door, Radiator, laminate flooring, under stair storage.
Guest W.C.
Double glazed window facing the rear. Radiator, laminate flooring, tiled splashbacks. Low level WC, wall-mounted sink.
Lounge 10'11" x 20'10"
Double glazed windows facing the side, radiator, feature fireplace, carpeted flooring and sliding patio door into conservatory.
Conservatory 10'4" x 12'4"
Family Room/Dining Room 12'7" x 8'7"
Double glazed window facing the front, radiator and carpeted flooring.
Study 10'11" x 7'3"
Double glazed window facing the front, radiator and carpeted flooring.
Kitchen Area 17'5" x 9'1"
Double glazed velux windows, tiled flooring, vaulted ceiling. Fitted wall and base units with granite work surfaces, under slung sink and with mixer tap and drainer, integrated microwave, coffee machine and dishwasher. Space for range cooker with overhead extractor.
Kitchen Dining Area 10' x 18'3"
French double double glazed doors opening onto the patio. Double glazed window overlooking the garden. Radiator, tiled flooring. Fitted display units with matching granite worksurfaces.
Utility 5'4" x 6'8"
UPVC double glazed back door opening onto the patio. Fitted wall and base units, granite work surfaces with under slung sink with mixer tap. Space for washing machine, dryer.
Double Garage 17'5" x 15'3"
First Floor
Master Bedroom 17'5" x 16'1"
Double bedroom; double glazed windows facing the front, radiator, carpeted flooring, sliding door wardrobes, recessed downlights.
En-suite
Double glazed window facing the rear, radiator, tiled splashbacks, low level WC, panelled bath with shower over, wash hand basin and shaving point.
Bedroom Two 16' x 9'7"
Double bedroom; double glazed window facing the front, radiator and carpeted flooring. Fitted storage cupboard.
Bedroom Three 11'1" x 11'4"
Double bedroom; double glazed window facing the front, radiator, carpeted flooring and fitted wardrobe.
Bedroom Four 13'9" x 9'3"
Double bedroom; double glazed window facing the rear, radiator, carpeted flooring, fitted storage cupboard.
Family Bathroom
Double glazed window facing the rear, radiator, tiled splashbacks, low level WC, panelled bath with shower over, wash hand basin and shaving point.
Property Location
Marketed by Purplebricks, Head Office
Disclaimer Property descriptions and related information displayed on this page are marketing materials provided by Purplebricks, Head Office. estateagents365.uk does not warrant or accept any responsibility for the accuracy or completeness of the property descriptions or related information provided here and they do not constitute property particulars. Please contact Purplebricks, Head Office for full details and further information.


