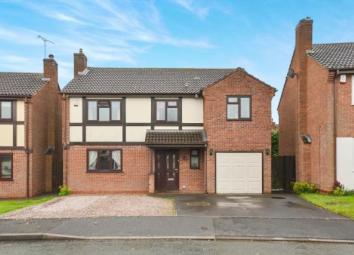Detached house for sale in Burton-on-Trent DE13, 5 Bedroom
Quick Summary
- Property Type:
- Detached house
- Status:
- For sale
- Price
- £ 320,000
- Beds:
- 5
- Baths:
- 1
- Recepts:
- 2
- County
- Staffordshire
- Town
- Burton-on-Trent
- Outcode
- DE13
- Location
- Severn Close, Stretton, Burton-On-Trent, Staffordshire DE13
- Marketed By:
- Frank Innes - Burton Upon Trent Sales
- Posted
- 2024-04-05
- DE13 Rating:
- More Info?
- Please contact Frank Innes - Burton Upon Trent Sales on 01283 328773 or Request Details
Property Description
This truly wonderful detached family home is situated in the popular village location of Stretton and really must be viewed to appreciate the size and standard of accommodation. Beginning at the front door you enter into the hallway with doors leading to the downstairs living accommodation. The lounge is tastefully decorated with a gas fire with feature surround creating a lovely cosy feel, with a window to the front aspect allowing plenty of daylight to flow through the double doors that lead to the dining area. A perfect space for mealtimes with patio doors opening out to the garden. The kitchen/diner is at the rear of the property creating a wonderful open plan living space perfect for socializing with family and friends. Other feature down stairs are a cloakroom/WC, Utility room and garage. Upstairs are five great sized bedrooms, Four doubles and One single. The master bedroom also includes an en-suite, which is a great asset to the property. Also located upstairs is a family bathroom that comprises of bath, WC and wash hand basin. Outside the rear garden is lawn with dug borders. The front off the property has great kerb appeal, and has access to the garage and parking for 4 cars. A viewing is recommend of this fantastic family home.
Five bed detached
Garden
Ensuite
Garage
Lounge16'9" x 11'9" (5.1m x 3.58m). Double glazed window to the front, central heating radiator and double doors leading to the dining room.
Dining Room11'8" x 8'5" (3.56m x 2.57m). French doors leading to the garden and central heating radiator
Kitchen19'6" x 10'2" (5.94m x 3.1m). The kitchen comprise wall and base units, gas hob, electric oven, sink and drainer, also benefits form a double glazed window to the rear over looking the garden.
Master Bedroom11'10" x 11'2" (3.6m x 3.4m). The master bedroom includes fitted wardrobes, double glazed window and central heating radiator and door leading to the ensuite
Bedroom One15'3" x 9'1" (4.65m x 2.77m). Two double glazed window to the rear and central heating radiator
Bedroom Two14'2" x 8'3" (4.32m x 2.51m). Double glazed window to the rear and central heating radiator
Bedroom Three17'7" x 7'10" (5.36m x 2.39m). Double glazed window to the front over looking the driveway and central heating radiator
Bedroom Four9'1" x 6'9" (2.77m x 2.06m). Double glazed window to the rear and central heating radiator
Bathroom6'11" x 6'1" (2.1m x 1.85m). The bathroom comprises of wash hand basin, bath and WC
Utility12'1" x 8'6" (3.68m x 2.6m). The utility has work top, units and access to the garden and the garage
WC2'7" x 5'9" (0.79m x 1.75m). Wc and washer basin
En Suite10'2" x 6'5" (3.1m x 1.96m). The ensuites comprises, Bath with electric shower over, WC and wash hand basin. Also double glazed window and Central heating radiator
Property Location
Marketed by Frank Innes - Burton Upon Trent Sales
Disclaimer Property descriptions and related information displayed on this page are marketing materials provided by Frank Innes - Burton Upon Trent Sales. estateagents365.uk does not warrant or accept any responsibility for the accuracy or completeness of the property descriptions or related information provided here and they do not constitute property particulars. Please contact Frank Innes - Burton Upon Trent Sales for full details and further information.


