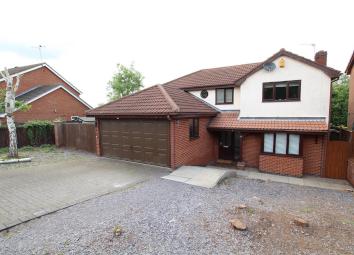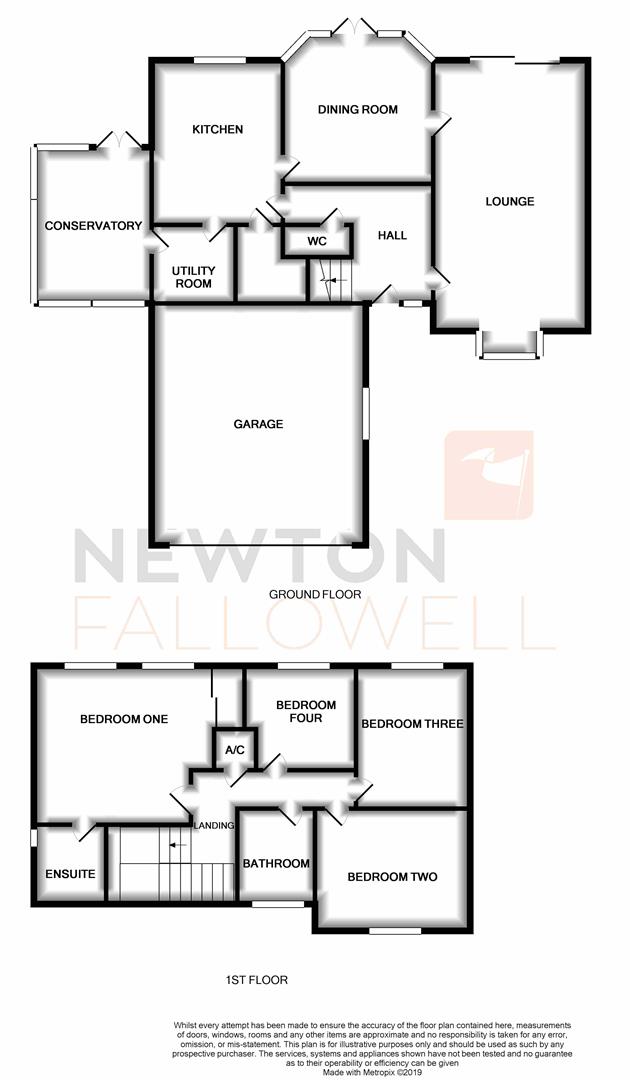Detached house for sale in Burton-on-Trent DE15, 4 Bedroom
Quick Summary
- Property Type:
- Detached house
- Status:
- For sale
- Price
- £ 279,950
- Beds:
- 4
- Baths:
- 2
- Recepts:
- 2
- County
- Staffordshire
- Town
- Burton-on-Trent
- Outcode
- DE15
- Location
- Leander Rise, Stapenhill, Burton-On-Trent DE15
- Marketed By:
- Newton Fallowell
- Posted
- 2024-04-07
- DE15 Rating:
- More Info?
- Please contact Newton Fallowell on 01283 499154 or Request Details
Property Description
Newton Fallowell are delighted to bring to the market this well presented four bedroom detached family home situated in a popular close on Brizlincote Valley. This refurbished property offers in brief:- reception room, dining room, guest cloak room, kitchen, utility room, conservatory. First floor offers a family bathroom, four well proportioned bedrooms with en suite off master. Outside offers gardens to front and rear with double garage as well as driveway for multiple vehicles.
Accommodation In Detail
Entrance Hall (2.92m x 1.85m extending to 3.38m (9'7" x 6'1" exte)
Having staircase rising to first floor and one central heating radiator.
Guest Cloak Room
Having low level wc, wall mounted wash hand basin, tiled splashbacks and one central heating radiator.
Front Reception Room (3.43m x 6.02m (11'3" x 19'9"))
Having Upvc double glazed bay window to front elevation, sliding doors leading out onto rear garden, two central heating radiators and fitted electric fire.
Dining Room (3.45m x 3.38m (11'4" x 11'1"))
Having double doors leading out to rear garden, Upvc double glazed windows to rear elevation and one central heating radiator.
Kitchen (2.90m x 3.20m (9'6" x 10'6"))
Having Upvc double glazed window to rear elevation, stainless steel sink and drainer, range of base and wall mounted units with complementary rolled edged working surfaces, integrated oven, hob, extractor, dish washer and fridge/freezer and understairs storage.
Utility Room (1.85m x 1.98m (6'1" x 6'6"))
Having plumbing for automatic washing machine, space for tumble dryer, range of base and wall mounted units, housing gas fired central heating boiler and stainless steel sink and drainer.
Conservatory (2.77m x 3.48m (9'1" x 11'5"))
Having double doors leading out to rear garden.
On The First Floor
Landing (4.29m x 2.67m (14'1" x 8'9"))
Having Upvc double glazed window to front elevation and airing cupboard which houses the water cylinder.
Master Bedroom (3.05m x 2.64m extending to 3.99m (10' x 8'8" exten)
Having built-in wardrobe space, two Upvc double glazed windows to rear elevation and one central heating radiator.
En-Suite Shower Room
Having obscure Upvc double glazed window to side elevation, one central heating radiator, three piece suite comprising corner shower cubicle, pedestal wash hand basin with tiled splashback and low level wc.
Bedroom Two (2.79m x 3.43m (9'2" x 11'3"))
Having Upvc double glazed window to front elevation and one central heating radiator.
Bedroom Three (2.59m x 3.35m (8'6" x 11'))
Having Upvc double glazed window to rear elevation and one central heating radiator.
Bedroom Four (2.44m x 2.13m (8' x 7'))
Having Upvc double glazed window to rear elevation and one central heating radiator.
Family Bathroom
Having obscure Upvc double glazed window to front elevation, one central heating radiator and three piece suite comprising panelled bath with shower over, low level wc and pedestal wash hand basin.
Outside
To the front of the home is a driveway providing parking for multiple vehicles and leading to the double garage. To the rear is a large patio area, large lawned area, decking area and there is a lawned area to the side.
Directional Note
From the Burton upon Trent town centre proceed over St Peters Bridge (A444) and continue straight over the traffic island into Stanton Road. At the mini island turn left into Violet Way and subsequently left into Leander Rise. The property will eventually be found as identified by our 'For Sale' board.
Services
All mains are believed to be connected.
Measurement
Note - the approximate room sizes are quoted in imperial. The metric equivalent is included in brackets.
Tenure
Freehold - with vacant possession upon completion. Newton Fallowell recommend that purchasers satisfy themselves as to the tenure of the property and we would recommend that they consult a legal representative such as a Solicitor appointed in their purchase.
Note
The services, systems and appliances listed in this specification have not been tested by Newton Fallowell and no guarantee as to their operating ability or their efficiency can be given.
Property Location
Marketed by Newton Fallowell
Disclaimer Property descriptions and related information displayed on this page are marketing materials provided by Newton Fallowell. estateagents365.uk does not warrant or accept any responsibility for the accuracy or completeness of the property descriptions or related information provided here and they do not constitute property particulars. Please contact Newton Fallowell for full details and further information.


