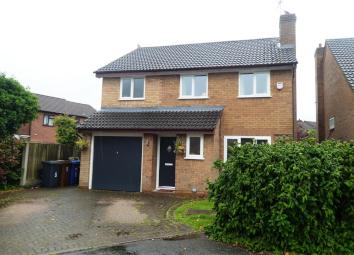Detached house for sale in Burton-on-Trent DE13, 4 Bedroom
Quick Summary
- Property Type:
- Detached house
- Status:
- For sale
- Price
- £ 275,000
- Beds:
- 4
- Baths:
- 2
- Recepts:
- 2
- County
- Staffordshire
- Town
- Burton-on-Trent
- Outcode
- DE13
- Location
- Knights Court, Stretton, Burton-On-Trent DE13
- Marketed By:
- SJ Property Services
- Posted
- 2024-04-05
- DE13 Rating:
- More Info?
- Please contact SJ Property Services on 01283 364932 or Request Details
Property Description
Ideal Family Home situated in a very popular quiet cul de sac location, benefiting from uPVC double glazing, gas central heating, comprises Hall, Wc, Lounge, spacious Kitchen Diner, Dining Room/Playroom, Four Bedrooms, Bathroom & en-suite, drive, Garage. Close to amenities, easy access to A38 & Burton EPC D
Ideal Family Home situated in a very popular quiet cul de sac location, centrally heated accommodation comprises Hall, Wc, Lounge, spacious Kitchen Diner, Dining Room/Playroom, Four Bedrooms, Bathroom & en-suite, driveway, Garage, enclosed garden to rear. William Shrewsbury & deFerrers school catchment, Close to amenities, easy access to A38 & Burton EPC D Viewing Recommended
Porch
Open porch area giving access to uPVC front door leading into hallway.
Hallway (2.27m x 1.04m (7'5" x 3'4"))
Approached through a uPVC front door, power points, central heating radiator. Stairs to first floor, doors giving access to Lounge and Wc.
Wc (1.57m x 0.87m (5'1" x 2'10"))
Recently refitted with a two piece suite comprising of low flush Wc, vanity unit with hand basin and tile splash back, Central heating radiator, textured ceiling with light point, Opaque uPVC window to front elevation.
Lounge (4.74m max x 4.94m (15'6" max x 16'2"))
Spacious lounge with uPVC window to front elevation, feature white Adams style fire surround with marble effect back and hearth, coved ceiling with light point, TV aerial point, power points, two central heating radiators, door leading into Kitchen.
Kitchen Diner (4.75m x 3.55m (15'7" x 11'7"))
Fitted with a comprehensive range of Beech effect wall and base units including a peninsula design, tiled Splash backs to roll edge work surfaces, stainless steel 1 1/2 single drainer sink with tap over, standing space for Range style cooker with gas and electricity points, plumbing points for automatic washing machine and dishwasher, central heating radiator, ceiling light point, power points, uPVC window to rear elevation, half glazed uPVC door leading to back garden, archway leading into Dining/Play Room.
Dining/Play Room (4.69m x 2.49m (15'4" x 8'2"))
With uPVC window to rear elevation, central heating radiator, power points, ceiling light point, door leading into the Garage.
Landing
Giving access to the bedrooms and bathroom, feature balustrade to staircase, hatch giving access to loft space, airing cupboard housing immersion tank and shelving.
Master Bedroom (5.60m x 2.50m (18'4" x 8'2"))
With uPVC window to rear elevation, central heating radiator, ceiling light point, power points. Door leading into En-Suite
En-Suite (2.47m x 2.18m (8'1" x 7'1"))
Recently refitted with a white suite comprising of spacious quadrant shower enclosure with tiled walls, low level Wc, wash basin with tiled splash-back, ceiling light point, central heating radiator, Opaque uPVC double glazed window to front elevation.
Bedroom Two (4.76m x 2.67m (15'7" x 8'9"))
With two uPVC window's to front elevation, built in over-stairs cupboard providing storage, textured ceiling with light point, central heating radiator, power points.
Bedroom Three (3.42m max x 2.63m (11'2" max x 8'7"))
With uPVC window to rear elevation, textured ceiling with light point, central heating radiator, power points.
Bedroom Four (2.52m x 2.06m (8'3" x 6'9"))
With uPVC window to rear elevation, ceiling light point, central heating radiator, power points.
Bathroom (2.61m max x 1.84m max (8'6" max x 6'0" max))
Fully tiled with white suite comprising panelled bath with thermostatic shower over, bi-fold shower screen, concealed cistern Wc, vanity unit with wash hand basin, opaque uPVC window to side elevation, electric shaver socket, chrome effect towel radiator.
Outside
Front
With block paved driveway giving ample parking space leading to single integral garage. Established garden with shrubs.
Rear
Fully enclosed by fencing, mature garden with recently installed decked area, lawn with shrub borders, outside tap and power point, path leading access to the front of the property via a secure wooden gate.
Garage
With up and over garage door, wall mounted central heating boiler, power and lighting, door leading to Dining/Playroom
Property Location
Marketed by SJ Property Services
Disclaimer Property descriptions and related information displayed on this page are marketing materials provided by SJ Property Services. estateagents365.uk does not warrant or accept any responsibility for the accuracy or completeness of the property descriptions or related information provided here and they do not constitute property particulars. Please contact SJ Property Services for full details and further information.


