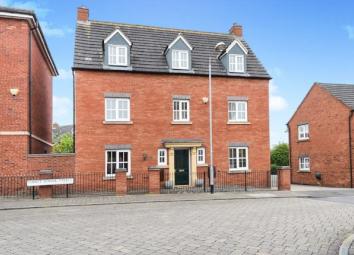Detached house for sale in Burton-on-Trent DE13, 5 Bedroom
Quick Summary
- Property Type:
- Detached house
- Status:
- For sale
- Price
- £ 400,000
- Beds:
- 5
- County
- Staffordshire
- Town
- Burton-on-Trent
- Outcode
- DE13
- Location
- Forest School Street, Rolleston-On-Dove, Burton On Trent, Staffordshire DE13
- Marketed By:
- Frank Innes - Burton Upon Trent Sales
- Posted
- 2024-04-05
- DE13 Rating:
- More Info?
- Please contact Frank Innes - Burton Upon Trent Sales on 01283 328773 or Request Details
Property Description
The property boasts a well-designed layout with accommodation arranged over three floors. On the ground floor the property features a spacious entrance hall, Kitchen/diner, lounge, dining room, cloakroom WC, and utility room. On the first floor you have the family bath room and 3 great size bedrooms, including the master bedroom which also benefits from a fantastic well presented ensuite. The second floor boasts two more great size bedrooms, which share a jack and Jill shower which comprises: Shower, wc and wash hand basin. The property is well presented throughout and is a great family home. Outside the rear garden is well presented and easy to maintain with a delightful decking area, The garden itself is south facing and gets the sun from early morning till late at night. At the rear boundary is access to the detached double garage. And parking for 2 upward chain so ready immediately if requiredViewing is highly recommended.
Dining Room7'5" x 9'7" (2.26m x 2.92m).
WC3'2" x 5'9" (0.97m x 1.75m).
Hall5'11" x 10'10" (1.8m x 3.3m).
Kitchen/Diner11'2" x 13'1" (3.4m x 3.99m).
Utility5'11" x 6'2" (1.8m x 1.88m).
Living Room9'9" x 17'7" (2.97m x 5.36m).
En Suite One9'9" x 3'7" (2.97m x 1.1m).
Landing One9'9" x 11'7" (2.97m x 3.53m).
Store One3'3" x 1'3" (1m x 0.38m).
Store Two1'5" x 1'5" (0.43m x 0.43m).
Store Three2'5" x 1'5" (0.74m x 0.43m).
Store Four2'5" x 1'5" (0.74m x 0.43m).
Shed2'10" x 1'3" (0.86m x 0.38m).
Master Bedroom9'9" x 11'7" (2.97m x 3.53m).
Bedroom Four7'5" x 5'9" (2.26m x 1.75m).
BedroomThree7'5" x 9'3" (2.26m x 2.82m).
Bathroom9'9" x 5'5" (2.97m x 1.65m).
En Suite Two9'9" x 7'9" (2.97m x 2.36m).
Landing Two9'9" x 11'7" (2.97m x 3.53m).
Store Five4'7" x 2' (1.4m x 0.6m).
Store Six3'1" x 2'5" (0.94m x 0.74m).
Store Seven4'7" x 2' (1.4m x 0.6m).
Store Eight3'5" x 1'10" (1.04m x 0.56m).
Store Nine3'5" x 1'10" (1.04m x 0.56m).
Bedroom One9'9" x 15' (2.97m x 4.57m).
Bedroom Two7'5" x 15'2" (2.26m x 4.62m).
Property Location
Marketed by Frank Innes - Burton Upon Trent Sales
Disclaimer Property descriptions and related information displayed on this page are marketing materials provided by Frank Innes - Burton Upon Trent Sales. estateagents365.uk does not warrant or accept any responsibility for the accuracy or completeness of the property descriptions or related information provided here and they do not constitute property particulars. Please contact Frank Innes - Burton Upon Trent Sales for full details and further information.


