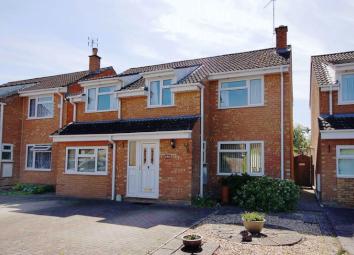Detached house for sale in Bristol BS37, 4 Bedroom
Quick Summary
- Property Type:
- Detached house
- Status:
- For sale
- Price
- £ 425,000
- Beds:
- 4
- Baths:
- 2
- Recepts:
- 3
- County
- Bristol
- Town
- Bristol
- Outcode
- BS37
- Location
- Manor Way, Chipping Sodbury, Bristol BS37
- Marketed By:
- David James and Partners
- Posted
- 2024-04-11
- BS37 Rating:
- More Info?
- Please contact David James and Partners on 01453 571792 or Request Details
Property Description
A spacious 4 bedroom detached property located in quiet cul de sac in Manor Way. Offering driveway parking, an enclosed rear garden and the added benefit of a converted garage providing an additional reception room.
Description
A spacious 4 bedroom detached property located in quiet cul de sac in Manor Way. Offering driveway parking, an enclosed rear garden and the added benefit of a converted garage providing an additional reception room.
Situation
Situated in a popular Road off St Johns Way. Within walking distance of the historic Market Town of Chipping Sodbury which offers a plethora of shops, cafes, eateries, public houses & a library. There is a wealth of primary and senior schools in the area. Good proximity to road / rail and motorway networks (M4) J18.
Accommodation
Enter into the hallway with stairs rising to the first floor. The lounge is located to the front of the property and has a feature gas fire, an archway leads into the dining room which has patio doors leading to the rear garden. The kitchen / breakfast room is fitted with a range of wall and base units and integral appliances to include a fridge / freezer, washing machine, dishwasher, single electric oven and gas hob. There are patio doors from the kitchen / breakfast room leading into the rear garden. The garage has been converted to provide an additional spacious reception room. A cloakroom / WC with fitted storage is also located off the hallway.
Stairs lead from the hallway to the first floor landing with loft access, airing cupboard and doors leading to the bedrooms and bathroom.
The Master bedroom has fitted wardrobes / units and an en-suite shower room with fully tiled walls, P shape shower cubicle, WC and wash hand basin. Bedroom two is a double bedroom to the rear of the property, bedroom three is located at the front of the property and is also a double bedroom with fitted mirror wardrobes and bedroom four (single) is currently being used as an office with fitted units. The family bathroom has fully tiled walls, a bath with shower over, WC, wash hand basin and ladder style radiator.
Outside
To the front of the property is a block paved driveway providing off street parking for 3 cars, there is also a grass border with planting to the front. The private rear garden is south west facing, fully enclosed, with a well maintained lawn, patio areas, mature planting, side gate access, external power sockets, outside tap and light.
Local Authority
South Gloucestershire Council. Council Tax Band D
EPC C Rating.
Services
Mains gas, electricity and mains drainage.
Viewing
Strictly by appointment with the Agents: Dj&P Newland Rennie. Tel:
Property Location
Marketed by David James and Partners
Disclaimer Property descriptions and related information displayed on this page are marketing materials provided by David James and Partners. estateagents365.uk does not warrant or accept any responsibility for the accuracy or completeness of the property descriptions or related information provided here and they do not constitute property particulars. Please contact David James and Partners for full details and further information.


