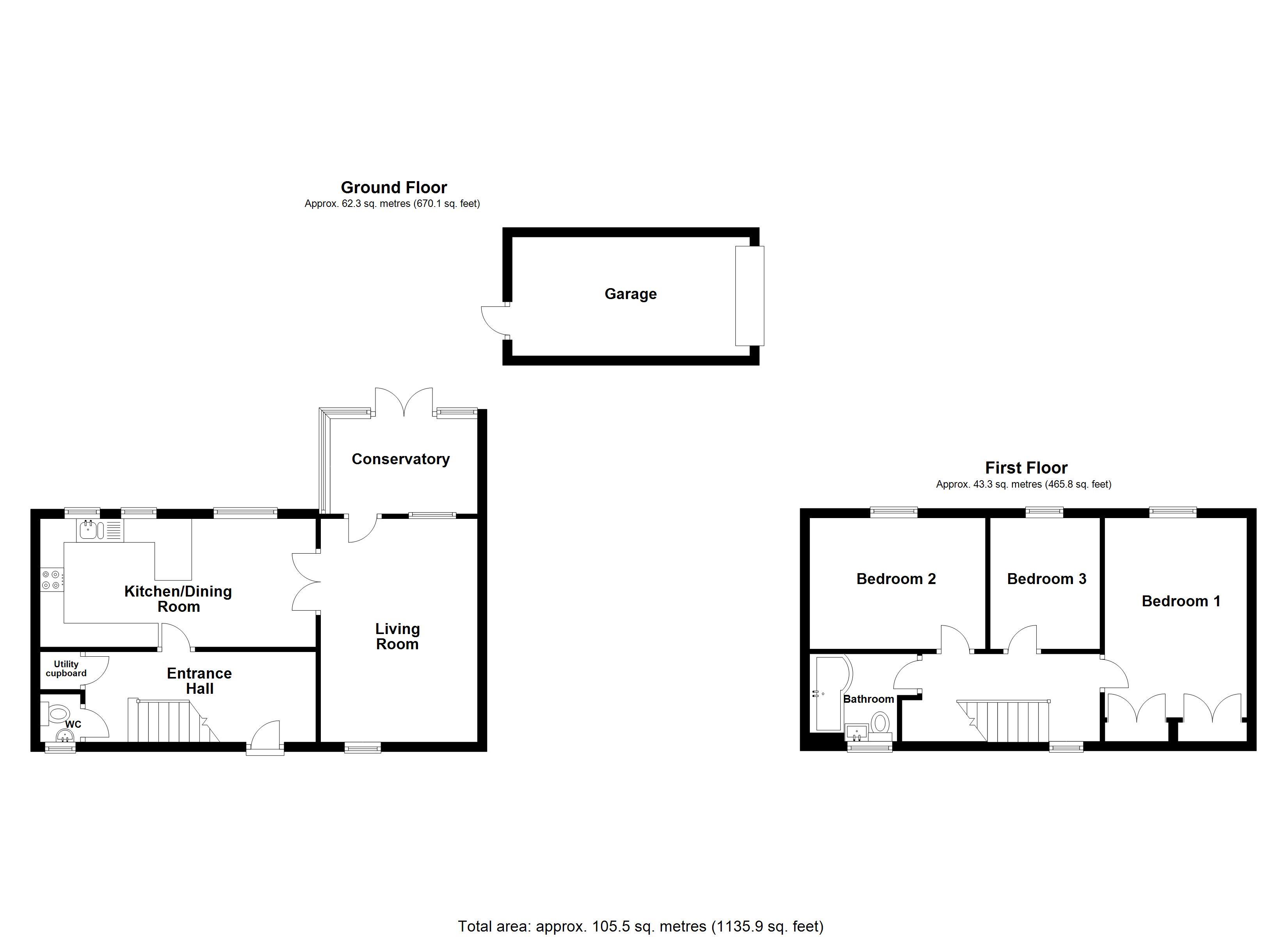Detached house for sale in Bristol BS49, 3 Bedroom
Quick Summary
- Property Type:
- Detached house
- Status:
- For sale
- Price
- £ 280,000
- Beds:
- 3
- County
- Bristol
- Town
- Bristol
- Outcode
- BS49
- Location
- Stowey Road, Yatton, Bristol BS49
- Marketed By:
- Hunters - Yatton
- Posted
- 2024-04-01
- BS49 Rating:
- More Info?
- Please contact Hunters - Yatton on 01934 247813 or Request Details
Property Description
An excellent example of a three bedroom family home. Presented to the market in fantastic condition, offering some great internal space. The ground floor comprises of a welcoming entrance hallway with WC, Utility cupboard, a well appointed modern kitchen diner with integral appliances, through living room leading to conservatory providing access to the rear garden. Upstairs consists of three well proportioned bedrooms, the master benefiting from fitted wardrobe units, and beautifully presented family bathroom. The property can be found in an excellent location within half a mile of Yatton Train Station, and precinct area for easy access to local amenities.
Entrance hall
Entered via secure uPVC entrance door to entrance hall, Stairs leading to first floor landing, doors to:
Kitchen dining room
5.79m (19' 0")x 2.74m (9' 0")
Fitted with a matching range of base and eye level units with solid wood worktop space over and under lighting, 1+1/2 bowl ceramic sink unit with single drainer and mixer tap, (integrated fridge, freezer and dishwasher), fitted oven, built-in four ring gas hob with extractor hood over, three uPVC double glazed windows to rear, wooden flooring, radiator double door to Living Room.
Living room
4.72m (15' 6") x 3.30m (10' 10")
UPVC double glazed window to front, uPVC double glazed window to rear, radiator, door to:
Conservatory
3.15m (10' 4") x 2.24m (7' 4")
Half brick construction with uPVC double glazed windows, and secure uPVC double glazed double door to garden.
WC
UPVC frosted double glazed window to front, fitted with two piece suite comprising, pedestal wash hand basin and low-level WC, tiled splashback radiator.
Utility cupboard
Plumbing for washing machine.
Garage
5.00m (16' 5") x 2.54m (8' 4")
Up and over garage door, power and light connected, vent for tumble dryer, door to rear.
First floor
landing
UPVC double glazed window to front, doors to:
Bedroom 1
4.06m (13' 4") x 2.97m (9' 9")
UPVC double glazed window to rear, built in wardrobes with double doors, radiator.
Bedroom 2
3.76m (12' 4") x 2.74m (9' 0")
UPVC double glazed window to rear, radiator.
Bedroom 3
2.74m (9' 0")x 2.29m (7' 6")
UPVC double glazed window to rear, radiator.
Family bathroom
Fitted with three piece suite comprising panelled bath with independent shower over, pedestal wash hand basin and low-level WC, tiled surround, uPVC frosted double glazed window to front, heated towel rail, laminate flooring, door.
Outisde
To the front there is access via a paved pathway to the main entrance to the property, and side road to access the garage to the rear.
To the rear of the property the garden is mainly laid to level lawn with patio area, and a border of mature trees and shrubs.
Agents notes
Due to the current restrictions, this property has not yet been visited by the agent in order to create full marketing details. We will aim to get this done as soon as we are able in order to provide full details
Property Location
Marketed by Hunters - Yatton
Disclaimer Property descriptions and related information displayed on this page are marketing materials provided by Hunters - Yatton. estateagents365.uk does not warrant or accept any responsibility for the accuracy or completeness of the property descriptions or related information provided here and they do not constitute property particulars. Please contact Hunters - Yatton for full details and further information.


