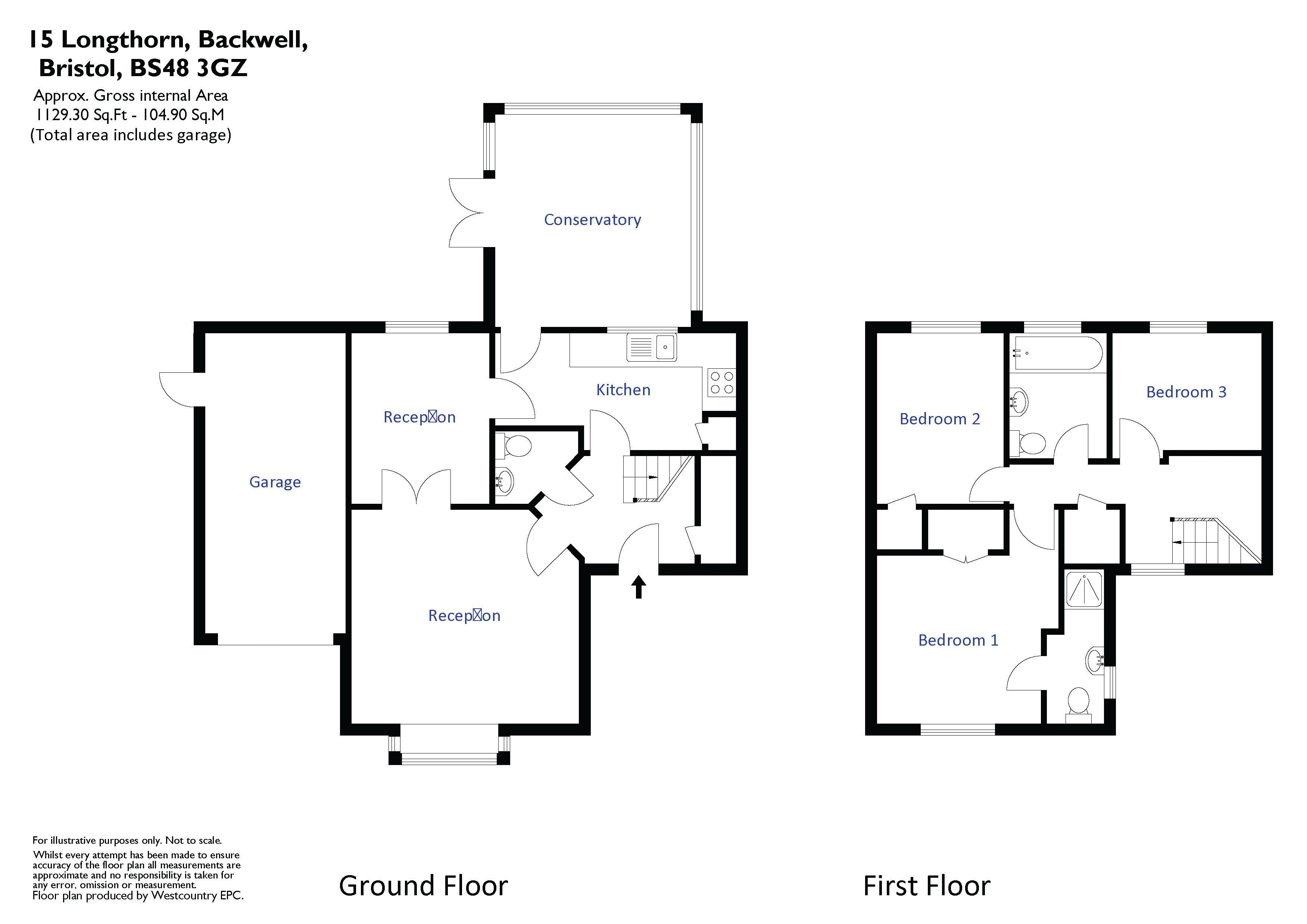Detached house for sale in Bristol BS48, 3 Bedroom
Quick Summary
- Property Type:
- Detached house
- Status:
- For sale
- Price
- £ 395,000
- Beds:
- 3
- Baths:
- 1
- Recepts:
- 2
- County
- Bristol
- Town
- Bristol
- Outcode
- BS48
- Location
- Longthorn, Backwell, Bristol BS48
- Marketed By:
- Parkers Estate Agents
- Posted
- 2024-04-01
- BS48 Rating:
- More Info?
- Please contact Parkers Estate Agents on 01275 317583 or Request Details
Property Description
Attractive detached three bedroom home on highly popular backwell vale, close to train station, local schools and amenities
Accommodation
Entrance hall, cloaks WC., lounge, dining room, kitchen, conservatory, master bedroom and ensuite, two further bedrooms, family bathroom, single garage, front and rear gardens.
The Property
Built approx 20 years ago by Bryant Homes, this is a Bromley style detached home located in the highly popular Backwell vale. The accommodation comprises entrance hall, cloaks wc., lounge, dining room, kitchen and with the added advantage of a conservatory. Upstairs there are 3 bedrooms and two bathrooms. There is a single garage, which at present has been converted into a teenage bedroom, (this is purely a temporary structure and could easily be put back to a garage with no building regulations in place). These are good family homes and you are advised to view.
Location To Find
Proceeding from the main traffic lights into Backwell Village, turn right into Station Road. Take the left turning into Moor Lane which leads in to Longthorn. Continue along the road and you will find number 15 on the left hand side.
Backwell village is sought after for its location to Bristol and also for Backwell School which has again been shown to be one of the finest Secondary Schools in the North Somerset area. There is also an infant school and junior school in the village both also with good Ofsted reports. The Infant school is approximately 5 minutes walk across the childrens playground. The Backwell/Nailsea train station is within 5 minutes walk of the development and provides intercity links direct to London and the west country. Backwell village amenities are extremely convenient, providing: Doctors, Dentist, Pharmacy, Spar stores, Post Office stores, restaurants, Vets, off-license and lots more. There is a leisure complex providing swimming pool, squash courts and gym
Bristol International Airport is 7 miles away (Backwell is not on the normal flight paths), and the M5 motorway can be accessed at Clevedon or Gordano.
Entrance Porch
Hardwood and glazed door to entrance porch with cloaks hanging space.
Entrance Hall
Spacious hall with radiator, stairs to first floor, understairs cupboard.
Cloakroom WC
With low level wc., pedestal wash hand basin, radiator.
Kitchen (13' 11'' x 6' 9'' (4.24m x 2.06m))
Range of cream fronted high gloss base and drawer units with work surfaces over. Pan Drawers. Integrated dishwasher. Pull out larder unit. Integrated eye level double oven, 4 ring gas hob with extractor hood over. 11/2 bowl stainless steel sink and drainer with mixer tap over, range of matching cupboards. Slate tiled flooring. Radiator. Door to Conservatory.
Dining Room (9' 3'' x 7' 10'' (2.82m x 2.39m))
Radiator. View of rear garden. Ceiling coving. Slate tiled flooring. Double doors to Lounge.
Lounge (13' 0'' x 12' 3'' (3.96m x 3.73m))
Large window seat. Radiator. Coving to ceiling.
Conservatory (12' 7'' x 12' 2'' (3.83m x 3.71m))
Of UPVC and brick construction with polycarbonate roof. Laminate flooring. French doors to gardens. Wall mounted Potterton glow worm gas central heating boiler.
First Floor - Landing
Airing cupboard housing hot water cylinder and immersion heater. Loft Access.
Bedroom 1 (10' 4'' x 11' 11'' (3.15m x 3.63m))
Built in wardrobe with hanging and shelving space. Radiator. Off to:
Ensuite
Shower enclosure with Mira thermostatically controlled shower over, pedestal wash hand basin, low level wc., tiled surround. Radiator.
Bedroom 2 (10' 2'' x 7' 7'' (3.10m x 2.31m))
Built in wardrobe with hanging and shelving space.
Bedroom 3 (7' 6'' x 8' 7'' (2.28m x 2.61m))
Radiator.
Family Bathroom
White suite comprising panelled bath with mixer shower over, shower screen. Low level wc., vanity basin with cupboards under, slate tiled flooring.
Single Garage (17' 3'' x 8' 1'' (5.25m x 2.46m))
At present this has been converted in to a bedroom space as temporary only - plumbing for washing machine. Light and power. Up and over door to front. This could easily be put back to a garage by removing the dry lining.
Driveway Parking
For one car. Side gated access.
Front Garden
Laid to lawn with path to front d door.
Rear Gardens
Paved patio area, Laid to lawn. Astro turf area. Large shed. Fenced and enclosed.
Property Location
Marketed by Parkers Estate Agents
Disclaimer Property descriptions and related information displayed on this page are marketing materials provided by Parkers Estate Agents. estateagents365.uk does not warrant or accept any responsibility for the accuracy or completeness of the property descriptions or related information provided here and they do not constitute property particulars. Please contact Parkers Estate Agents for full details and further information.


