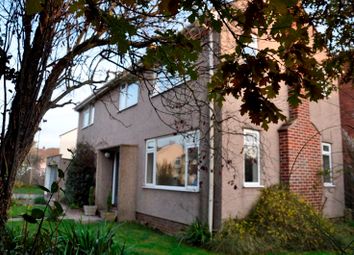Detached house for sale in Bristol BS49, 3 Bedroom
Quick Summary
- Property Type:
- Detached house
- Status:
- For sale
- Price
- £ 339,950
- Beds:
- 3
- Baths:
- 1
- Recepts:
- 2
- County
- Bristol
- Town
- Bristol
- Outcode
- BS49
- Location
- Cleeve Drive, Cleeve, Bristol BS49
- Marketed By:
- Parkers Estate Agents
- Posted
- 2024-04-01
- BS49 Rating:
- More Info?
- Please contact Parkers Estate Agents on 01275 317583 or Request Details
Property Description
Backwell secondary school catchment, spacious 3 bed detached home, would make excellent family home. Vacant possession. Offers Encouraged.
Accommodation
Entrance hall, lounge, dining room, three double bedrooms, bathroom, double garage, parking large gardens.
The Property
Situated on a corner position and with a larger than average garden, this 1950s detached home offers enormous potential to update, modernise and extend subject to planning permission, Located in the lovely village of Cleeve on residential road within easy walking distance of countryside, local shop and main transport links to Bristol and Weston Super Mare. No onward chain.
Location To Find
Proceeding in to Cleeve from Backwell on A370 turn right into Millier Road and first right into Cleeve Drive, follow the road around and the property will be found on the left hand side.
Cleeve village lies approx 2 miles from Yatton and 2.8 miles from Backwell village. Cleeve offers a few local shops and restaurants. There are regular commutor bus links on the main road to and from Bristol and Weston super mare. The nearest main train station is Nailsea/Backwell or Yatton Station which offers intercity network. Local schools are at Court-de-Wyke Primary school and Backwell Secondary school. Leisure activities such as walking, horse riding and cycling are all within each reach of the property including Backwell leisure centre.
Entrance Hall (18' 10'' x 7' 2'' (5.74m x 2.18m))
Covered entrance leading to hardwood and glazed door to large spacious entrance hall, with stairs to first floor. Large walk in understairs cupboard. Doors to all rooms.
Lounge (12' 4'' x 15' 11'' (3.76m x 4.85m))
A dual aspect room with stone open fireplace, hearth and mantel. Double radiator. Through to:
Dining Room (12' 1'' x 8' 11'' (3.68m x 2.72m))
Radiator, serving hatch to kitchen.
Kitchen (13' 1'' x 8' 11'' (3.98m x 2.72m))
Range of newly installed white gloss fronted base and drawer units with work surfaces over, attractively tiled splashbacks, range of wall cupboards. Space for electric cooker, New vinyl floor covering. UPVC doors to gardens. Serving hatch. Cupboard housing oil central heating boiler.
First Floor Landing
Spacious landing with window. Doors to all rooms.
Bedroom 1 (12' 5'' x 15' 11'' (3.78m x 4.85m))
Large room dual aspect with picture window. Radiator. Triple mirror fronted built in wardrobes with hanging space.
Bedroom 2 (12' 5'' x 9' 9'' (3.78m x 2.97m))
Radiator
Bedroom 3 (10' 7'' x 9' 0'' (3.22m x 2.74m))
Radiator. Airing cupboard housing hot water tank, immersion heater and shelving. Built in cupboard with hanging and shelving and additional cupboard over.
Bathroom
Coloured suite with panelled bath with Mira shower over, pedestal wash hand basin, low level wc., tiled surround, radiator. Light and shaver point.
Detached Garage (13' 8'' x 16' 8'' (4.16m x 5.08m))
Double garage with power and lighting plus driveway parking for two cars.
Outside - Gardens
The gardens are mainly laid to lawn with mature shrubs and trees and flower borders. Fenced and enclosed. Oil Tank. To the side of the garage is a large piece of garden approx 19 x 36 ft which could be turned into hardstanding or relocation for the garage (stp).
Property Location
Marketed by Parkers Estate Agents
Disclaimer Property descriptions and related information displayed on this page are marketing materials provided by Parkers Estate Agents. estateagents365.uk does not warrant or accept any responsibility for the accuracy or completeness of the property descriptions or related information provided here and they do not constitute property particulars. Please contact Parkers Estate Agents for full details and further information.

