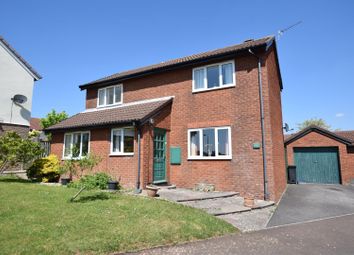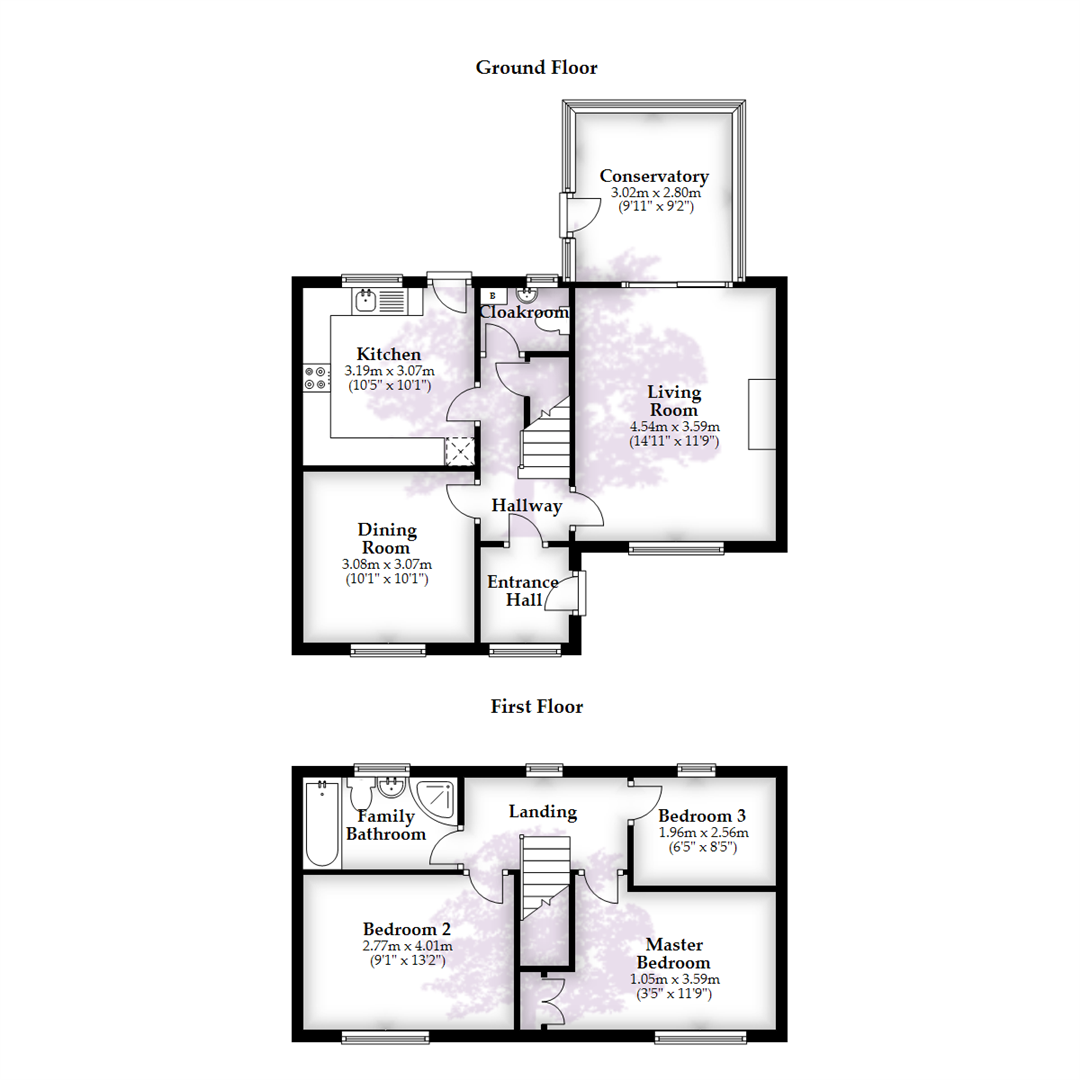Detached house for sale in Bristol BS20, 3 Bedroom
Quick Summary
- Property Type:
- Detached house
- Status:
- For sale
- Price
- £ 350,000
- Beds:
- 3
- Baths:
- 1
- Recepts:
- 2
- County
- Bristol
- Town
- Bristol
- Outcode
- BS20
- Location
- The Downs, Portishead, Bristol BS20
- Marketed By:
- Goodman and Lilley
- Posted
- 2024-04-01
- BS20 Rating:
- More Info?
- Please contact Goodman and Lilley on 01275 317887 or Request Details
Property Description
A three bedroom detached family home affording rolling views over open fields towards the Gordano Valley.
One of only five properties that overlook this fine vista and located on the much coveted Downs development. This home was successfully built by Westbury Homes in the 1980's and was thoughtfully positioned to take advantage of the adjoining countryside of Portishead Down that leads to the protected Weston Big Wood whilst still enjoying the convenience of being just a short distance to High Down infant and junior school and the local amenities on West Hill.
In brief, the light and airy accommodation comprises; entrance porch, hallway, cloakroom w.c, kitchen, dining room, living room and conservatory to the ground floor. Three bedrooms and a family bathroom occupy the first floor. Externally, the property benefits an expansive driveway providing off street parking for several vehicles to the front of the home and garage, a private enclosed rear garden takes full advantage of the sun throughout the day.
Having recently sold a number of four bedrooms homes, Goodman & Lilley anticipate a good degree of interest due to its location and the accommodation on offer. Call us today on and talk with one of our property professionals to arrange an internal inspection.
M5 (J19) 3 miles, M4 (J20) 11 miles, Bristol Parkway 14 miles, Bristol Temple Meads 10.5 miles, Bristol Airport 12 miles (distances approximate)
Tenure: Freehold.
Local Authority: North Somerset Council Tel: Council Tax Band: D
Services: All mains services connected.
Accommodation Comprising:
Entrance Hall
Secure hardwood part glazed front door opening to the entrance hall, uPVC double glazed window to front, tiled flooring, door to:
Hallway
Doors opening to all principle rooms, double panelled radiator, coving to ceiling, stairs with understairs storage cupboard rising to first floor landing.
Living Room (4.54m x 3.59m (14'11" x 11'9"))
A wonderful bright and airy room with uPVC double glazed window to front affording views over open fields, coal effect electric fireplace set in a marble surround with timber mantle over, double panelled radiator, TV & telephone points, secure double glazed patio door to:
Conservatory
Half brick construction with uPVC double glazed windows and polycarbonate roof, secure uPVC double glazed door to garden, double panelled radiator, vinyl flooring.
Dining Room (3.08m x 3.07m (10'1" x 10'1"))
A generously sized room with ample space to position a dining room table and chairs, uPVC double glazed window to front providing a wonderful open aspect over fields towards the Gordano Valley in the distance, panelled radiator.
Kitchen (3.19m x 3.07m (10'6" x 10'1"))
Fitted with a matching range of wood fronted base and eye level units with underlighting, drawers and worktop space over, inset stainless steel sink unit with single drainer and mixer tap with tiled splashbacks, plumbing for washing machine, space for fridge/freezer, fitted eye level electric fan assisted double oven, built-in four ring gas hob with extractor hood over, uPVC double glazed window to rear, double panelled radiator, secure uPVC double glazed door to garden.
Cloakroom
Fitted with two piece white suite comprising; wash hand basin and low-level WC, tiling to splash prone areas, panelled radiator, wall mounted combination boiler serving heating system and domestic hot water, uPVC obscure double glazed window to rear
First Floor Landing
UPVC double glazed window to rear, doors to all bedrooms and family bathroom.
Master Bedroom (1.05m x 3.59m (3'5" x 11'9"))
UPVC double glazed window to front affording delightful open views over fields towards the Gordano Valley, recessed built in storage cupboard, panelled radiator.
Bedroom Two (2.77m x 4.01m (9'1" x 13'2"))
UPVC double glazed window to front again affording the same wonderful views as the master bedroom over fields towards the Gordano Valley in the distance, panelled radiator, coving to ceiling.
Bedroom Three (1.96m x 2.56m (6'5" x 8'5"))
UPVC double glazed window to rear, panelled radiator.
Family Bathroom
Fitted with four piece white suite comprising; deep panelled bath, pedestal wash hand basin, tiled shower enclosure with fitted shower and low-level WC, full height tiling to all walls, chrome heated towel rail, uPVC obscure double glazed window to rear.
Outside
The enclosed garden is located to the rear of the property and is laid predominantly to lawn with mature planted borders, a graveled seating area adjoins the rear elevation of the home with a pathway leading to a decked seating area providing the perfect space to entertain family and friends whilst dining al fresco in the sun, secure gated side access leads to driveway. The front of the property is laid to lawn with a steps leading up from the driveway to the front of the home.
Garage & Driveway
Driveway to the side of the property provides off street parking for several vehicles leading to the single garage.
Property Location
Marketed by Goodman and Lilley
Disclaimer Property descriptions and related information displayed on this page are marketing materials provided by Goodman and Lilley. estateagents365.uk does not warrant or accept any responsibility for the accuracy or completeness of the property descriptions or related information provided here and they do not constitute property particulars. Please contact Goodman and Lilley for full details and further information.


