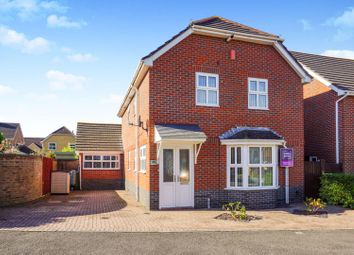Detached house for sale in Bristol BS32, 4 Bedroom
Quick Summary
- Property Type:
- Detached house
- Status:
- For sale
- Price
- £ 400,000
- Beds:
- 4
- Baths:
- 1
- Recepts:
- 3
- County
- Bristol
- Town
- Bristol
- Outcode
- BS32
- Location
- The Bluebells, Bradley Stoke BS32
- Marketed By:
- Purplebricks, Head Office
- Posted
- 2024-04-01
- BS32 Rating:
- More Info?
- Please contact Purplebricks, Head Office on 024 7511 8874 or Request Details
Property Description
Tucked away in The Bluebells and close to the Bluebells Nature Reserve and near to local shops and transport links. This is a beautifully presented detached home offering lounge separate dining room, modern style kitchen, sitting room, conservatory and downstairs cloakroom. To the first floor are four bedrooms all with fitted wardrobes, en-suite to the master bedroom and family bathroom.
To the rear is a mature garden and to the front is driveway. Viewing is recommended.
Entrance Porch
Double glazed door to the front, double glazed frosted window to the side and door to entrance hall.
Entrance Hall
Double glazed window to the side, stairs to the first floor, storage cupboard, radiator, wooden flooring, coved ceiling.
Downstairs Cloakroom
Double glazed frosted window to the side, low level WC, vanity sink unit, heated towel radiator, tiled splashbacks, coved ceiling.
Lounge
13'9'' x 13'3'' (into bay) Double glazed bay window to the front, double glazed window to the side, electric fire suite, radiator, coved ceiling.
Dining Room
10'11'' x 8'7'' Double glazed bi-follding doors to the conservatory, radiator, wooden flooring, coved ceiling.
Kitchen
14'1'' (max) x 10'10'' Double glazed window to the rear, a range of modern style fitted wall and base units with rolled edge worksurfaces and matching splashbacks, 5 ring gas hob, built in eye level double oven, space for fridge/freezer, space for washing machine, wood and glazed panel door to the side, led kick board lighting, radiator, coved ceiling.
Conservatory
12'9'' x 8'9'' Half brick and double glazed windows to rear and side, double glazed French doors to the rear garden, radiator, laminate wood effect flooring, door to sitting room.
Snug / Sitting Room
16'6'' x 7'8'' (max) Double glazed windows to the front and rear, radiator, wooden flooring, coved ceiling, double glazed door to the rear garden
First Floor Landing
Double glazed feature window to the side, loft access (loft ladder, housing gas boiler, controls for solar panels, light and power), storage cupboard
Bedroom One
11'3'' max x 10'5'' max Double glazed window to the rear, a range of fitted wardrobes and overhead storage cupboards, radiator, coved ceiling.
En-Suite
Double glazed frosted window to the side, panel compact bath with mains shower over, combination vanity sink unit and low level WC, tiled splashbacks,
extractor fan, heated towel rail, coved ceiling.
Bedroom Two
11'9'' (max) x 8'10'' (max) Double glazed window to the front, a range of fitted wardrobes and overhead storage units, radiator, coved ceiling.
Bedroom Three
9'9'' (max) x 6'0'' (plus door recess) Double glazed window to the front, a range of fitted wardrobes and overhead storage units, radiator, coved ceiling.
Bedroom Four
11'4'' (max) x 8'3'' (max) Double glazed window to the rear, a range of fitted wardrobes and overhead storage units, and dressing table unit, radiator, coved ceiling.
Bathroom
Double glazed frosted window to the side, corner shower unit, combination vanity sink unit and low level WC, tiled splashbacks, heated towel rail.
Front Garden
Open plan with brick paved driveway and decorative gravel.
Rear Garden
Enclosed by fencing with lawn area, brick paved patio area, decking, fishpond, wooden shed, water tap, borders hosting mature plants and shrubs, side access.
Solar Panels
This property has owned solar panels vendor has said they generate £1000- £1300 per year.
Property Location
Marketed by Purplebricks, Head Office
Disclaimer Property descriptions and related information displayed on this page are marketing materials provided by Purplebricks, Head Office. estateagents365.uk does not warrant or accept any responsibility for the accuracy or completeness of the property descriptions or related information provided here and they do not constitute property particulars. Please contact Purplebricks, Head Office for full details and further information.


