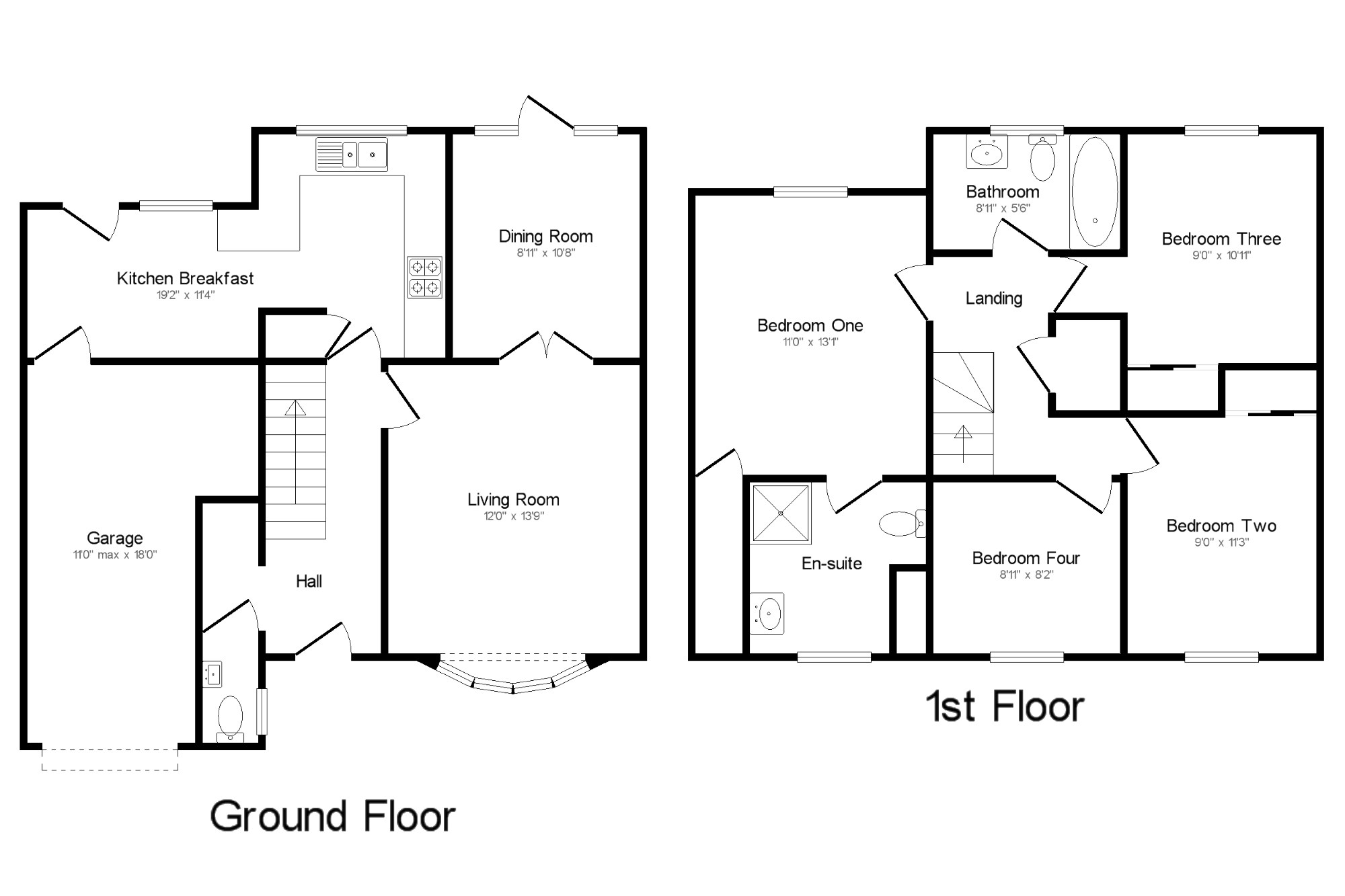Detached house for sale in Bristol BS35, 4 Bedroom
Quick Summary
- Property Type:
- Detached house
- Status:
- For sale
- Price
- £ 410,000
- Beds:
- 4
- Baths:
- 1
- Recepts:
- 2
- County
- Bristol
- Town
- Bristol
- Outcode
- BS35
- Location
- Elizabeth Close, Thornbury BS35
- Marketed By:
- Chappell & Matthews - Thornbury
- Posted
- 2024-05-14
- BS35 Rating:
- More Info?
- Please contact Chappell & Matthews - Thornbury on 01454 437862 or Request Details
Property Description
This detached family home offers a well balanced amount of living and bedroom space. Upon entering into the house you will be welcomed by an inviting entrance hall with a handy cloakroom. There is a wonderful box bay fronted living room with double doors leading to the dining room. The kitchen offers plenty of space for a further dining table but ideal as a breakfast room. On the upper floor you will find four double bedrooms with the master offering a en-suite shower room. There is also a family bathroom which could be re-modelled to accommodate a four piece suite. Outside there are front and rear gardens, driveway and garage. This home offers everything a growing family could need and has space to grow.
Four Double Bedrooms
Detached Home
En-suite to Master Bedroom
Handy Cloakroom
Living and Dining Rooms
Kitchen Breakfast Room
Garage and Driveway Parking
Cul-de-sac Setting
Nearby Shops and Amenities
Great Transport Links
Hall x . Wooden front opaque glazed door. Radiator, carpeted flooring, under stair storage area, ceiling light.
WC x . Double glazed uPVC window with opaque glass facing the front. Radiator, carpeted flooring, tiled splashbacks, ceiling light. Low level WC, wash hand basin.
Living Room12' x 13'9" (3.66m x 4.2m). Double glazed uPVC box bay window facing the front. Radiator, carpeted flooring, ceiling light.
Dining Room8'11" x 10'8" (2.72m x 3.25m). UPVC back double glazed door opening onto the garden. Double glazed uPVC windows facing the rear overlooking the garden. Radiator, carpeted flooring, ceiling light.
Kitchen Breakfast19'2" x 11'4" (5.84m x 3.45m). UPVC back double glazed door opening onto the garden. Double glazed uPVC windows facing the rear overlooking the garden. Radiator, tiled flooring, built-in storage cupboard, tiled splashbacks, ceiling light. Roll edge work surface, wall and base units, one and a half bowl sink and drainer with mixer tap, integrated double oven, gas hob, integrated fridge freezer, space for washing machine.
Landing x . Carpeted flooring, built-in storage cupboard, ceiling light, Loft access.
Bedroom One11' x 13'1" (3.35m x 3.99m). Double bedroom; double glazed uPVC window facing the rear overlooking the garden. Radiator, carpeted flooring, built-in double wardrobe, ceiling light.
En-suite x . Double glazed uPVC window with opaque glass facing the front. Radiator, part tiled walls, ceiling light. Low level WC, single enclosure shower, wash hand basin.
Bedroom Two9' x 11'3" (2.74m x 3.43m). Double bedroom; double glazed uPVC window facing the front. Radiator, carpeted flooring, a built-in double wardrobe, ceiling light.
Bedroom Three9' x 10'11" (2.74m x 3.33m). Double bedroom; double glazed uPVC window facing the rear overlooking the garden. Radiator, carpeted flooring, a built-in wardrobe, ceiling light.
Bedroom Four8'11" x 8'2" (2.72m x 2.5m). Double bedroom; double glazed uPVC window facing the front. Radiator, carpeted flooring, ceiling light.
Bathroom8'11" x 5'6" (2.72m x 1.68m). Double glazed uPVC window with opaque glass facing the rear. Radiator, carpeted flooring, part tiled walls, ceiling light. Low level WC, panelled bath, wash hand basin.
Garage11' x 18' (3.35m x 5.49m). Up and over door to front with internal door leading to kitchen, power points, ceiling light, workshop area.
Property Location
Marketed by Chappell & Matthews - Thornbury
Disclaimer Property descriptions and related information displayed on this page are marketing materials provided by Chappell & Matthews - Thornbury. estateagents365.uk does not warrant or accept any responsibility for the accuracy or completeness of the property descriptions or related information provided here and they do not constitute property particulars. Please contact Chappell & Matthews - Thornbury for full details and further information.


