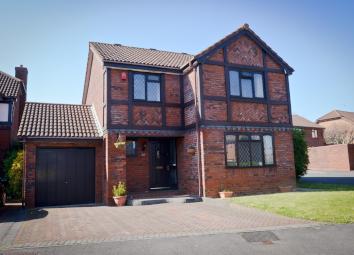Detached house for sale in Bristol BS30, 4 Bedroom
Quick Summary
- Property Type:
- Detached house
- Status:
- For sale
- Price
- £ 425,000
- Beds:
- 4
- County
- Bristol
- Town
- Bristol
- Outcode
- BS30
- Location
- Davis Close, Barrs Court, Bristol BS30
- Marketed By:
- Hunters - Longwell Green
- Posted
- 2024-05-14
- BS30 Rating:
- More Info?
- Please contact Hunters - Longwell Green on 0117 295 9673 or Request Details
Property Description
Hunters estate agents are proud to present to market this four bedroom detached family home. Davis Close is one of the most sought after locations and occupying a generous plot set in a quite cul-de-sac location. To the ground floor the accommodation comprises of an entrance hall, cloakroom, living room, dining room, kitchen breakfast room and a conservatory. To the first floor the accommodation comprises of the landing, master bedroom with en-suite bathroom, bedroom two, three, four and the family bathroom. Further benefits include well-presented gardens to both the front and to the rear and offering complete privacy enclosed by a part wall and part fence surround. With regards to the location, many of you will already know that the amenities close by are well regarded a couple of examples with the local primary school and Asda.Further benefits include the proximity to the Ring Road giving commuters an easier start and end to their day.
Entrance hall
Door from the front, stairs to the first floor, access to the cloakroom, kitchen and living room.
Cloakroom
Double glazed window to the side, WC and wash hand basin.
Living room
4.90m (16' 1") x 3.61m (11' 10")
Double glazed window to the front, exposed beams and exposed brick fireplace, access through to the dining room and two radiators.
Dining room
3.35m (11' 0") x 2.77m (9' 1")
Sliding doors leading to the conservatory, door to the kitchen, exposed beams and a radiator.
Conservatory
3.78m (12' 5") x 2.44m (8' 0")
Access from the dining room and sliding doors to the garden.
Kitchen breakfast room
3.71m (12' 2") x 3.71m (12' 2")
Double glazed window to the rear, patio door leading into the garden, exposed beams, wall and base units, breakfast bar, plumbing for dish washing machine, gas hob, electric oven, tile splash back to walls and the boiler.
Landing
Stairs from the entrance hall, doors to all bedrooms, airing cupboard, loft access and a radiator.
Master bedroom
3.96m (13' 0") x 3.61m (11' 10")
Double glazed windows to the front, built in up and over storage, door to ensuite bathroom and a radiator.
Ensuite bathroom
2.36m (7' 9") x 0.97m (3' 2")
Double glazed window to the side, WC, wash hand basin, shower cubicle, part tiled walls, extractor fan and a radiator.
Bedroom two
3.33m (10' 11") x 2.13m (7' 0")
Double glazed window to the rear and a radiator.
Bedroom three
3.20m (10' 6") x 2.92m (9' 7")
Double glazed window to the rear and a radiator.
Bedroom four
2.11m (6' 11") x 2.11m (6' 11")
Double glazed window to the front and a radiator.
Family bathroom
2.36m (7' 9") x 1.96m (6' 5")
Double glazed windows to the side, bath suite with shower over, wash hand basin, WC, part tiled walls, extractor fan and a radiator.
Garden's
Davis Close occupies a corner plot and benefits from a wrap around garden to the front which is predominately laid to lawn. To the rear Davis Close offers a good sized well presented and private garden, comprising of laid lawn and a patio area. The rear garden is enclosed by a part wall and part fence surround.
Garage and driveway parking
Davis Close comes with a single garage and driveway parking.
Property Location
Marketed by Hunters - Longwell Green
Disclaimer Property descriptions and related information displayed on this page are marketing materials provided by Hunters - Longwell Green. estateagents365.uk does not warrant or accept any responsibility for the accuracy or completeness of the property descriptions or related information provided here and they do not constitute property particulars. Please contact Hunters - Longwell Green for full details and further information.


