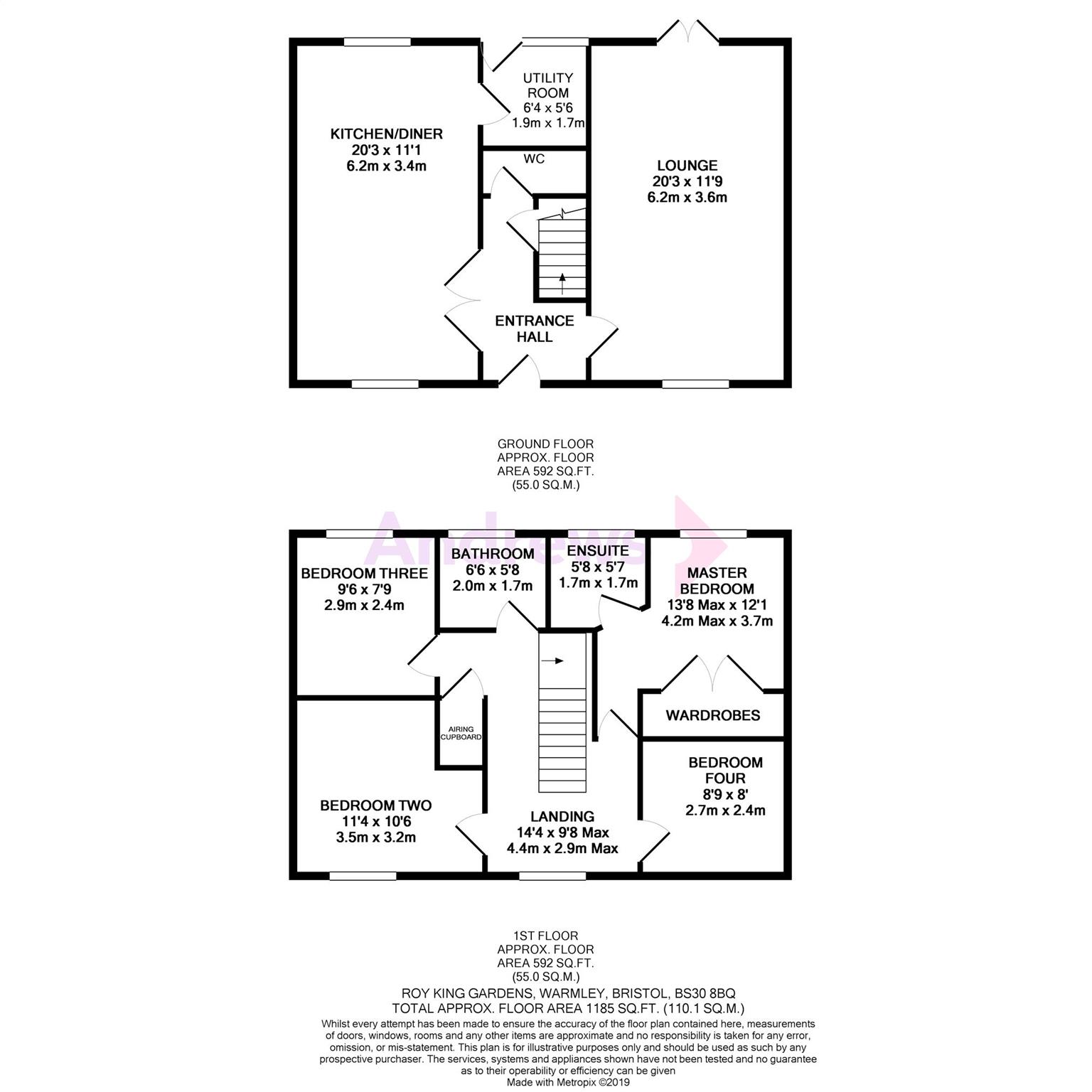Detached house for sale in Bristol BS30, 4 Bedroom
Quick Summary
- Property Type:
- Detached house
- Status:
- For sale
- Price
- £ 425,000
- Beds:
- 4
- Baths:
- 2
- Recepts:
- 2
- County
- Bristol
- Town
- Bristol
- Outcode
- BS30
- Location
- Roy King Gardens, Warmley BS30
- Marketed By:
- Andrews - Longwell Green
- Posted
- 2019-05-08
- BS30 Rating:
- More Info?
- Please contact Andrews - Longwell Green on 0117 301 7270 or Request Details
Property Description
Fantastic detached home sat on a superb corner plot with sizeable southerly gardens that wrap around the property and offer a real sense of the outdoors right outside your front door! Located at the end of the cul-de-sac this property is situated in an envious position and looks out towards Siston Brook. The gardens are for a home of this type a delight with so much on offer you genuinely will be surprised and delighted! The accommodation comprises a lovely entrance hallway that has French doors opening to a 20'3 x 11'1 dual aspect kitchen/diner. Across the hallway is the spacious lounge with French doors that lead out in to the garden. To the first floor there is a really large landing, four bedrooms and the master has an en-suite shower room as a well as built in wardrobes. The bathroom features a white suite. There is an attached garage as well as driveway parking. Built in 2008, this is a unique modern home that really does combine internal and external space superbly well for a growing family or green fingered enthusiast. A lovely location to call home.
Entrance Hall
Entrance door. Staircase leading to first floor. Double doors to kitchen, doors to WC, lounge and under stairs cupboard. Radiator.
WC
Lounge (6.17m x 3.58m)
Double glazed window to front and double glazed French doors to rear garden. Two radiators.
Kitchen/Diner (6.17m x 3.38m)
Double glazed windows to front and rear. Ceiling spotlights. One and a half bowl/single bowl sink unit. Range of matching wall and base units with laminate worktops. Integral dishwasher. Inset hob with extractor above and built in oven. Wood effect laminate flooring and tiled floor to kitchen area. Boiler supplying heating and hot water. Door to utility room.
Utility Room (1.93m x 1.68m)
Double glazed window and door to rear garden. Wall units and laminate worktops. Plumbing for washing machine. Tiled floor. Radiator.
L-Shaped Landing (4.37m x 1.93m widening to 2.95m)
Double glazed window to front. Access to loft space. Doors to airing cupboard, bedrooms and bathroom.
Master Bedroom (4.17m max x 3.68m)
Double glazed window to rear. Built in wardrobes. Radiator. Door to en suite.
En Suite (1.73m x 1.70m)
Double glazed window to rear. Suite comprising shower cubicle, wash hand basin and low level WC. Par tiled walls. Radiator.
Bedroom 2 (3.45m x 3.20m)
Double glazed window to front. Radiator.
Bedroom 3 (2.90m x 2.36m)
Double glazed window to rear. Radiator.
Bedroom 4 (2.67m x 2.44m)
Double glazed window to front. Radiator.
Bathroom (1.98m x 1.73m)
Double glazed window to rear. Suite comprising panel bath, wash hand basin and low level WC. Part tiled walls. Radiator.
Garage & Parking
Garage with an up and over door plus parking.
Rear Garden
Enclosed garden with lawn, decked and pebbled areas. Garden shed.
Property Location
Marketed by Andrews - Longwell Green
Disclaimer Property descriptions and related information displayed on this page are marketing materials provided by Andrews - Longwell Green. estateagents365.uk does not warrant or accept any responsibility for the accuracy or completeness of the property descriptions or related information provided here and they do not constitute property particulars. Please contact Andrews - Longwell Green for full details and further information.


