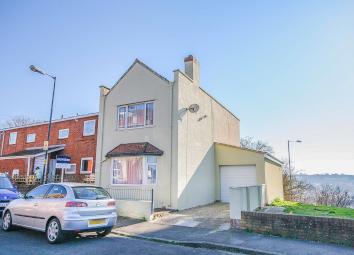Detached house for sale in Bristol BS3, 3 Bedroom
Quick Summary
- Property Type:
- Detached house
- Status:
- For sale
- Price
- £ 425,000
- Beds:
- 3
- County
- Bristol
- Town
- Bristol
- Outcode
- BS3
- Location
- Somerset Terrace, Windmill Hill, Bristol BS3
- Marketed By:
- Hunters - Bedminster
- Posted
- 2024-04-27
- BS3 Rating:
- More Info?
- Please contact Hunters - Bedminster on 0117 295 7488 or Request Details
Property Description
Hunters BS3 are excited to present to the market this detached three bedroom home in the desirable Somerset Terrace, at the top of Windmill Hill. Being offered to the market with a raft of desirable features rare to the area to include a garage, off street parking and a large rear garden the property offers an abundance of features as is, with the potential for further scope subject to the necessary permissions. To the ground floor the property offers a front reception room, and rear dining area which affords doors to the rear garden and kitchen, which has been fitted with a range of modern floor and wall units, there is also a utility room to the rear which offers plumbing for all your white goods and even space for a large chest freezer, there is also a door in to the garage. Finishing up the ground floor is the modern bathroom, which has been fitted with a lovely three piece suite and modern tiles.
Upstairs there are three bedrooms, two of which will fit double beds. Moving outside, to the front there is off street parking and garage, which is fitted with an up and over door, to the rear the garden is set over two tiers, there is access to the cellar which has been tanked and ideal for storage, to finish off there is side access. Properties of this nature are rare to the market in this area, so please call Hunters BS3 to arrange an internal viewing.
Living room
4.1m (13' 5") x 3.1m (10' 2")
dining room
4.09m (13' 5") x 3.45m (11' 4")
kitchen
2.9m (9' 6") x 2.6m (8' 6")
bathroom
2.7m (8' 10") x 2.6m (8' 6")
utility room
3.25m (10' 8") x 2.3m (7' 7")
garage
5.2m (17' 1") x 3.0m (9' 10")
master bedroom
4.1m (13' 5") x 3.1m (10' 2")
bedroom two
3.4m (11' 2") x 3.1m (10' 2")
bedroom three
2.7m (8' 10") x 2.6m (8' 6")
basement
5.41m (17' 9") x 2.49m (8' 2")
Property Location
Marketed by Hunters - Bedminster
Disclaimer Property descriptions and related information displayed on this page are marketing materials provided by Hunters - Bedminster. estateagents365.uk does not warrant or accept any responsibility for the accuracy or completeness of the property descriptions or related information provided here and they do not constitute property particulars. Please contact Hunters - Bedminster for full details and further information.


