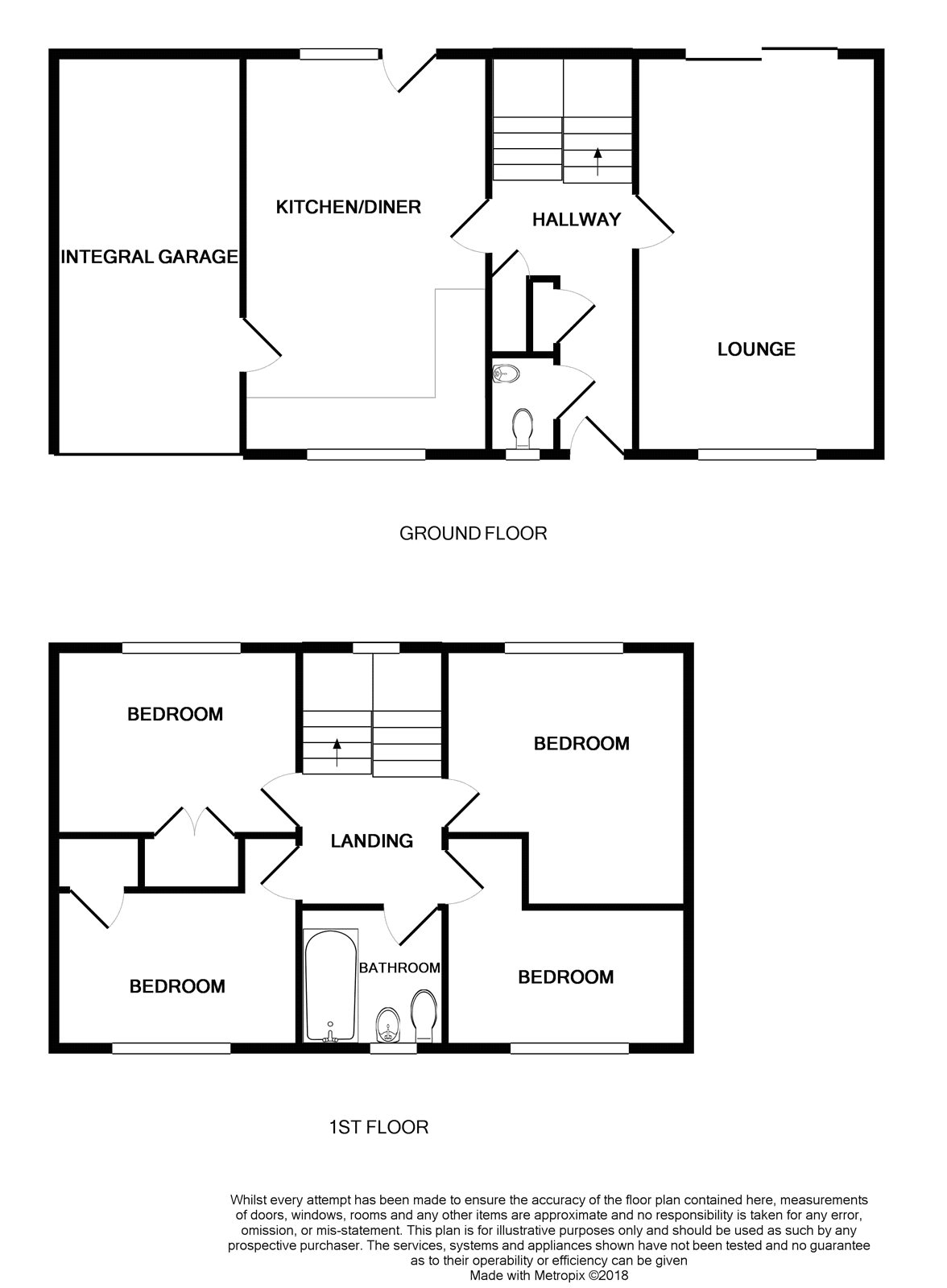Detached house for sale in Bristol BS16, 4 Bedroom
Quick Summary
- Property Type:
- Detached house
- Status:
- For sale
- Price
- £ 425,000
- Beds:
- 4
- Baths:
- 2
- Recepts:
- 2
- County
- Bristol
- Town
- Bristol
- Outcode
- BS16
- Location
- Oakdale Court, Downend, Bristol BS16
- Marketed By:
- CJ Hole Downend
- Posted
- 2018-10-20
- BS16 Rating:
- More Info?
- Please contact CJ Hole Downend on 0117 444 9752 or Request Details
Property Description
A fantastic opportunity to view this recently modernised, detached family home on Oakdale Court in Bromley Heath. The property offers flexible living accommodation with a large hallway, cloakroom, dual aspect lounge, large kitchen diner with access to integral garage. The first floor offers four bedrooms including three doubles, a single and a new family bathroom. Externally the home offers multiple off street parking spaces, with lawns to front, the enclosed rear garden offers lawns and patio with side access to front. With its sought after location and updated finish, this four bed home is sure to be popular with families and professionals alike.
Entrance Hall Double glazed door to front, laminate floor, utilities cupboard, storage cupboard, stairs to first floor, door to cloakroom, radiator.
Cloakroom Double glazed window to front, two piece suite comprising low level WC, pedestal wash hand basin, tiled splash back, tiled floor.
Lounge 18'3" x 11'2" (5.56m x 3.4m). Double glazed window to front, double glazed sliding doors to rear, feature fire place, TV point, radiator.
Kitchen Dining Room 18'3" x 11'2" (5.56m x 3.4m). Double glazed window to front, double glazed window and door to rear, range of wall and base units, sink drainer, tiled splash backs, integral oven and hob with extractor over, space for fridge, washing machine, laminate floor, door to garage, radiator.
Integral Garage 18'8" x 8'9" (5.7m x 2.67m). Up and over door, power and light, door to kitchen.
Landing Double glazed window to rear, access to loft, doors to all rooms.
Master Bedroom 11'6" x 11'1" (3.5m x 3.38m). Double glazed window to rear, radiator.
Bedroom Two 11'1" x 8'6" (3.38m x 2.6m). Double glazed window to rear, built in cupboard, radiator.
Bedroom Three 11'1" x 7'3" (3.38m x 2.2m). Double glazed window to front, built in cupboard housing boiler, radiator.
Bedroom Four 11'2" x 6'5" (3.4m x 1.96m). Double glazed window to front, radiator.
Bathroom 6'5" x 6'5" (1.96m x 1.96m). Double glazed window to rear, three piece suite comprising bath with shower over, low level WC, pedestal wash hand basin, partially tiled, tiled floor, radiator.
Rear Garden Laid to lawn and patio, side access, enclosed by stone wall and panel fence.
Front Garden Off street parking, laid to lawn.
Property Location
Marketed by CJ Hole Downend
Disclaimer Property descriptions and related information displayed on this page are marketing materials provided by CJ Hole Downend. estateagents365.uk does not warrant or accept any responsibility for the accuracy or completeness of the property descriptions or related information provided here and they do not constitute property particulars. Please contact CJ Hole Downend for full details and further information.


