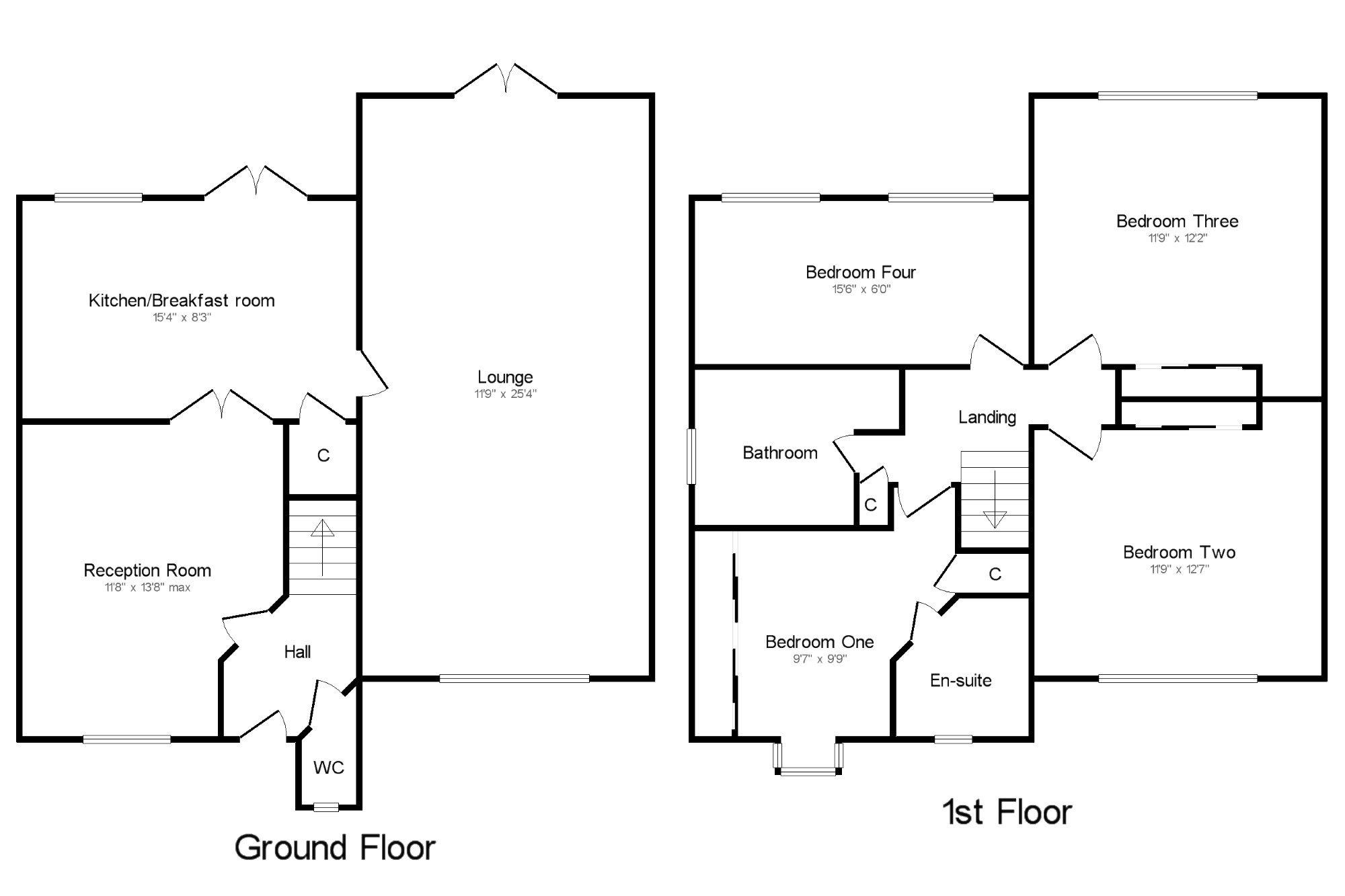Detached house for sale in Bristol BS16, 4 Bedroom
Quick Summary
- Property Type:
- Detached house
- Status:
- For sale
- Price
- £ 425,000
- Beds:
- 4
- Baths:
- 1
- Recepts:
- 2
- County
- Bristol
- Town
- Bristol
- Outcode
- BS16
- Location
- Pendock Court, Emersons Green, Bristol BS16
- Marketed By:
- Taylors - Emersons Green
- Posted
- 2024-04-27
- BS16 Rating:
- More Info?
- Please contact Taylors - Emersons Green on 0117 295 7354 or Request Details
Property Description
* space in abundance * this lovely family home has been vastly improved to offer generous living space throughout! Located at the end of A cul-de-sac, boasting four double bedrooms, en-suite to master bedroom, 2/3 reception rooms, downstairs W.C & beautiful rear garden backing onto allotments. Viewing is essential!
Detached family homeCul-de-sac location
four double bedrooms
multiple off street parking
stunning kitchen/breakfast room
2/3 reception rooms
W.C, en-suite & family bathroomModern & spacious
Hall x . Double glazed window facing the front. Radiator. Door to the front of the property.
WC x . Double glazed window facing the front. Radiator. Low level WC, wash hand basin. Tiled.
Lounge11'9" x 25'4" (3.58m x 7.72m). French double glazed door. Double glazed window facing the front. Three Radiators.
Reception Room11'8" x 13'8" (3.56m x 4.17m). Double glazed window facing the front. Radiator.
Kitchen/Breakfast room15'4" x 8'3" (4.67m x 2.51m). Double glazed window facing the rear. Under stair storage. Roll edge work surface, wall and base units, stainless steel sink with drainer, integrated, electric, double oven, integrated, electric hob, over hob extractor, space for washing machine. Integrated fridge/freezer. French doors leading to the garden.
Landing x . Loft access . Airing cupboard.
Bedroom One9'7" x 9'9" (2.92m x 2.97m). Double glazed window facing the front. Radiator, a built-in wardrobe.
En-suite x . Double glazed window facing the front. Heated towel rail, part tiled walls. Low level WC, single enclosure shower, wash hand basin, extractor fan.
Bedroom Two11'9" x 12'7" (3.58m x 3.84m). Double glazed window facing the front. Radiator.
Bedroom Three11'9" x 12'2" (3.58m x 3.7m). Double glazed window facing the rear. Radiator.
Bedroom Four15'6" x 6' (4.72m x 1.83m). Double glazed window facing the rear. Radiator.
Bathroom x . Double glazed window facing the side. Heated towel rail, part tiled walls. Low level WC, panelled bath with mixer tap, single enclosure shower, wash hand basin with mixer tap, extractor fan.
Front Garden x . Mainly laid to lawn with off street parking to the front of the property, pathway to the front and side of the house. Gated side access.
Rear Garden x . Secluded rear garden mainly laid to lawn with gravelled and paved areas, gated side access, garden sheds, outside tap & light.
Property Location
Marketed by Taylors - Emersons Green
Disclaimer Property descriptions and related information displayed on this page are marketing materials provided by Taylors - Emersons Green. estateagents365.uk does not warrant or accept any responsibility for the accuracy or completeness of the property descriptions or related information provided here and they do not constitute property particulars. Please contact Taylors - Emersons Green for full details and further information.


