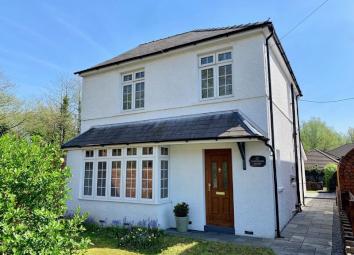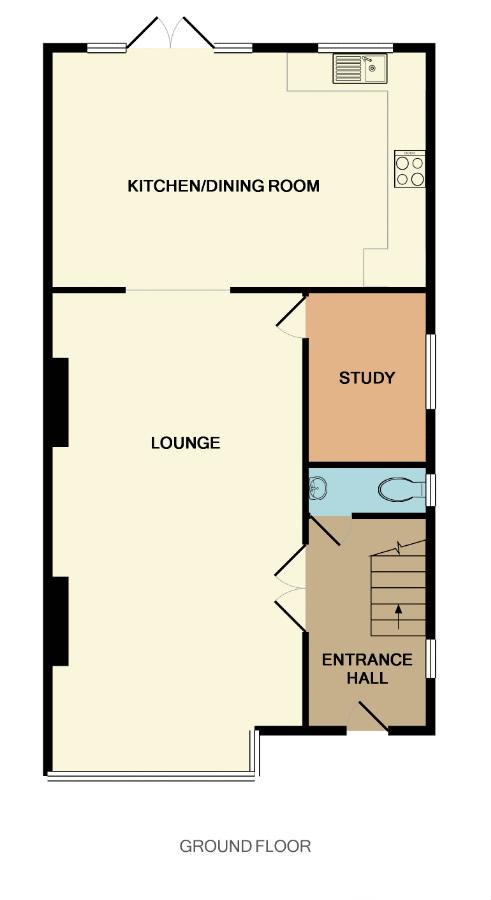Detached house for sale in Bridgend CF32, 3 Bedroom
Quick Summary
- Property Type:
- Detached house
- Status:
- For sale
- Price
- £ 199,995
- Beds:
- 3
- Baths:
- 1
- Recepts:
- 2
- County
- Bridgend
- Town
- Bridgend
- Outcode
- CF32
- Location
- Sandfields, Aberkenfig, Bridgend CF32
- Marketed By:
- Porters Estate Agents
- Posted
- 2024-04-18
- CF32 Rating:
- More Info?
- Please contact Porters Estate Agents on 01656 220944 or Request Details
Property Description
New to the market is this beautifully refurbished three bedroom detached house with parking to the rear. Located in the popular Village of Aberkenfig and minutes from the local amenities, the traditionally built property has been recently extended and offers a 22' lounge with a box bay window, a study, ground floor cloakroom/WC and a stunning kitchen/diner with anthracite grey units. The first floor houses three bedrooms and a stylish family bathroom. Outside, the generous plot allows a sizeable rear garden with patio and lawn that leads onto a 26' square parking area accessed via the lane to the rear. The property is available for sale with no ongoing chain. Call Porters today on to arrange an appointment. Evening viewings available until 7:30pm.
Entrance Hall
UPVC double glazed glass panelled front door. UPVC double glazed window to the side. Skimmed ceiling. Radiator. Power points. Stairs to the first floor with an under stairs storage cupboard. Wooden flooring.
Cloakroom/WC (6' 4'' x 2' 4'' (1.93m x 0.71m))
UPVC double glazed window to the side. Skimmed ceiling. The walls are fully tiled. Low level WC. Vanity unit with wash hand basin inset. Radiator. Ceramic tiled flooring.
Lounge (22' 7'' x 11' 6'' (6.88m x 3.50m))
UPVC double glazed box bay window to the front. Skimmed ceiling. Radiators. Power points. Wooden flooring. Opening to kitchen.
Study (8' 8'' x 6' 4'' (2.64m x 1.93m))
UPVC double glazed window to the side. Skimmed ceiling. Radiator. Power points. Fitted carpet.
Fitted Kitchen/Diner (19' 9'' x 12' 4'' (6.02m x 3.76m))
UPVC double glazed french doors to the rear. UPVC double glazed window to the rear. Pitched ceiling with velux window. Vertical radiator. Power points. A range of anthracite grey base, wall and drawer units with laminate worktops. Single bowl sink unit with a single drainer. Built in electric oven with electric hob. Space for washing machine and fridge/freezer. Ceramic tiled flooring.
Landing
UPVC double glazed window to the side. Skimmed ceiling. Radiator. Power points. Fitted carpet.
Bedroom One (11' 3'' x 11' 2'' (3.43m x 3.40m))
UPVC double glazed window to the rear. Skimmed ceiling. Radiator. Power points. Fitted carpet.
Bedroom Two (11' 1'' x 10' 7'' (3.38m x 3.22m))
UPVC double glazed window to the rear. Skimmed ceiling. Radiator. Power points. Fitted carpet.
Bedroom Three (7' 5'' x 6' 10'' (2.26m x 2.08m))
UPVC double glazed window to the front. Skimmed ceiling. Radiator. Power points. Fitted carpet.
Family Bathroom (8' 2'' x 6' 11'' (2.49m x 2.11m))
UPVC double glazed window to the rear. Skimmed ceiling. The walls are part tiled. Low level WC. Vanity unit with wash hand basin inset and splash back tiling. Panelled bath with a thermostatic rainfall shower over. Heated chrome towel rail. Ceramic tiled flooring.
Front
The front garden is laid to lawn. Pathway to the front door. Side access.
Rear
There is a patio area leading from the property. The garden is laid to lawn and surrounded by brick walls and natural hedging. An opening leads to a 28' x 26' parking area with a five bar farmhouse gate allowing off road parking for multiple vehicles.
Comment
New to the market is this beautifully refurbished three bedroom detached house with parking to the rear. Located in the popular Village of Aberkenfig and minutes from the local amenities, the traditionally built property has been recently extended and offers a 22' lounge with a box bay window, a study, ground floor cloakroom/WC and a stunning kitchen/diner with anthracite grey units. The first floor houses three bedrooms and a stylish family bathroom. Outside, the generous plot allows a sizeable rear garden with patio and lawn that leads onto a 26' square parking area accessed via the lane to the rear. The property is available for sale with no ongoing chain.
Mortgage
For advice on mortgages please call Rebecca at Porters Mortgage Services on .
Your home may be repossessed if you do not keep up repayments on your mortgage
Porters Limited is an Appointed Representative of Mortgage Next Network Limited, which is authorised and regulated by the Financial Conduct Authority under reference 300866 in respect of mortgage, insurance and consumer credit mediation activities only.
Property Location
Marketed by Porters Estate Agents
Disclaimer Property descriptions and related information displayed on this page are marketing materials provided by Porters Estate Agents. estateagents365.uk does not warrant or accept any responsibility for the accuracy or completeness of the property descriptions or related information provided here and they do not constitute property particulars. Please contact Porters Estate Agents for full details and further information.


